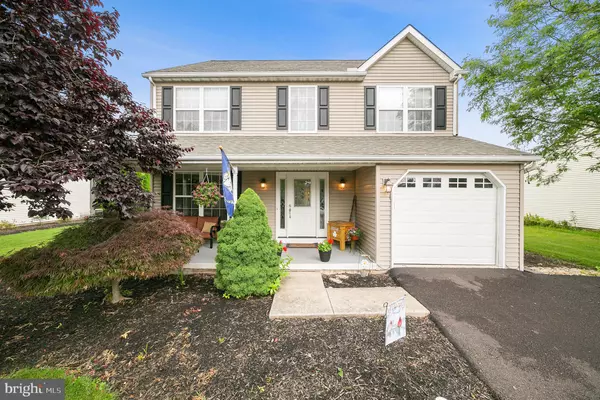$320,000
$324,900
1.5%For more information regarding the value of a property, please contact us for a free consultation.
1765 EVERLY WAY Quakertown, PA 18951
4 Beds
3 Baths
2,337 SqFt
Key Details
Sold Price $320,000
Property Type Single Family Home
Sub Type Detached
Listing Status Sold
Purchase Type For Sale
Square Footage 2,337 sqft
Price per Sqft $136
Subdivision Milford Glen
MLS Listing ID PABU472674
Sold Date 08/15/19
Style Colonial
Bedrooms 4
Full Baths 2
Half Baths 1
HOA Y/N N
Abv Grd Liv Area 2,337
Originating Board BRIGHT
Year Built 1998
Annual Tax Amount $5,553
Tax Year 2018
Lot Size 6,000 Sqft
Acres 0.14
Lot Dimensions 53.00 x 113.00
Property Description
There is no place like home; and you will definitely want to call 1765 Everly Way home! Stunning 4-bedroom 2.5 bath colonial boasting over 2300 sq. ft that has been beautifully updated. You ll know this is the one when you step onto the covered front porch leading you into the beautiful 2 story foyer. Gorgeous hardwood floors flow throughout the first floor. This home offers a kitchen anyone would love to cook in. Equipped with granite countertops, large center island, tile backsplash, pantry, & natural gas cooking. Perfect for entertaining or enjoying everyday living the living room, family room, and kitchen offer open concept design. The bright and inviting family room (currently used as an informal dining room) boasts a gorgeous pellet stove perfect for staying warm on the chilly nights. Sliding door leads you to the backyard offering paver patio and above ground pool. The lavish master suite offers a full bath and walk in closet. 3 additional generous sized bedrooms, full guest bath, and laundry room complete the 2nd level. Added bonus: the entire 2nd floor offers brand new carpet! Partially finished basement allows for overflow living space and ample storage space. Prime location with home backing up to open space and within walking distance to community trails. The best part: NO association fees! Don t let this one get away.
Location
State PA
County Bucks
Area Milford Twp (10123)
Zoning SRL
Rooms
Other Rooms Living Room, Dining Room, Primary Bedroom, Bedroom 2, Bedroom 3, Kitchen, Family Room, Bedroom 1
Basement Full, Partially Finished
Interior
Interior Features Carpet, Ceiling Fan(s), Combination Dining/Living, Combination Kitchen/Dining, Dining Area, Floor Plan - Open, Kitchen - Eat-In, Kitchen - Island, Primary Bath(s), Recessed Lighting, Walk-in Closet(s)
Heating Forced Air
Cooling Central A/C
Flooring Hardwood, Ceramic Tile, Carpet
Fireplace Y
Heat Source Natural Gas
Laundry Upper Floor
Exterior
Parking Features Garage - Front Entry
Garage Spaces 1.0
Pool Above Ground
Water Access N
Roof Type Architectural Shingle
Accessibility None
Attached Garage 1
Total Parking Spaces 1
Garage Y
Building
Story 3+
Sewer Public Sewer
Water Public
Architectural Style Colonial
Level or Stories 3+
Additional Building Above Grade, Below Grade
New Construction N
Schools
High Schools Quakertown Community Senior
School District Quakertown Community
Others
Senior Community No
Tax ID 23-027-070
Ownership Fee Simple
SqFt Source Assessor
Special Listing Condition Standard
Read Less
Want to know what your home might be worth? Contact us for a FREE valuation!

Our team is ready to help you sell your home for the highest possible price ASAP

Bought with Edward F Brun • RE/MAX Reliance





