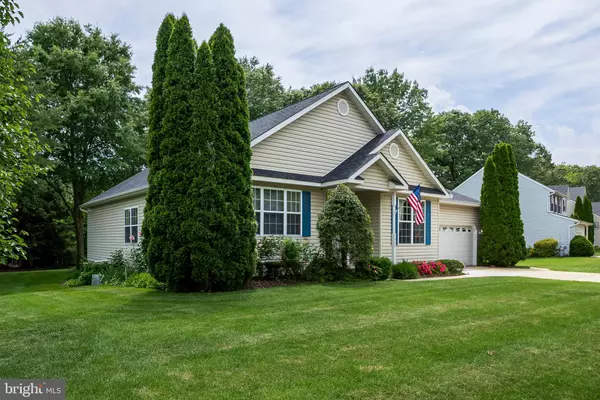$465,000
$465,000
For more information regarding the value of a property, please contact us for a free consultation.
7962 JASONS LANDING WAY Severn, MD 21144
4 Beds
3 Baths
3,528 SqFt
Key Details
Sold Price $465,000
Property Type Single Family Home
Sub Type Detached
Listing Status Sold
Purchase Type For Sale
Square Footage 3,528 sqft
Price per Sqft $131
Subdivision Jasons Landing
MLS Listing ID MDAA400974
Sold Date 08/19/19
Style Ranch/Rambler
Bedrooms 4
Full Baths 3
HOA Fees $80/mo
HOA Y/N Y
Abv Grd Liv Area 2,028
Originating Board BRIGHT
Year Built 1998
Annual Tax Amount $4,314
Tax Year 2018
Lot Size 0.344 Acres
Acres 0.34
Property Description
Sought-after, well-maintained rancher by original owners. The ease of one floor living - with FULL in-law suite, family room with fireplace, plus plenty of unfinished space for workshop or storage. This is the place to enjoy your summer. Beautiful lawn and landscaping. 16x25 patio with pavers is the perfect site for entertaining. Large, open kitchen and breakfast room. Master bedroom with cathedral ceiling and garden tub. Sunroom with deck and underneath storage. Hardwood floors. LOCATION,LOCATION,LOCATION. Within 5 miles of BWI airport and Fort Meade. This home has so much to offer.
Location
State MD
County Anne Arundel
Zoning R2
Rooms
Other Rooms Living Room, Dining Room, Primary Bedroom, Bedroom 2, Kitchen, Family Room, In-Law/auPair/Suite, Laundry, Storage Room, Workshop, Bathroom 3
Basement Connecting Stairway, Full, Space For Rooms, Windows, Outside Entrance, Heated, Improved
Main Level Bedrooms 3
Interior
Interior Features 2nd Kitchen, Breakfast Area, Ceiling Fan(s), Crown Moldings, Entry Level Bedroom, Family Room Off Kitchen, Kitchen - Table Space, Wood Floors, Other
Hot Water Natural Gas
Heating Forced Air
Cooling Ceiling Fan(s), Central A/C
Flooring Carpet, Hardwood, Laminated
Fireplaces Number 1
Equipment Built-In Microwave, Dishwasher, Disposal, Dryer, Exhaust Fan, Extra Refrigerator/Freezer, Icemaker, Oven/Range - Electric, Refrigerator, Washer, Water Heater
Fireplace Y
Appliance Built-In Microwave, Dishwasher, Disposal, Dryer, Exhaust Fan, Extra Refrigerator/Freezer, Icemaker, Oven/Range - Electric, Refrigerator, Washer, Water Heater
Heat Source Natural Gas
Laundry Main Floor, Hookup
Exterior
Garage Garage Door Opener
Garage Spaces 2.0
Amenities Available Club House, Pool - Outdoor, Tot Lots/Playground
Waterfront N
Water Access N
Accessibility Grab Bars Mod, Other, Ramp - Main Level
Parking Type Attached Garage, Driveway
Attached Garage 2
Total Parking Spaces 2
Garage Y
Building
Lot Description Landscaping, Level, Rear Yard
Story 2
Sewer Public Sewer
Water Public
Architectural Style Ranch/Rambler
Level or Stories 2
Additional Building Above Grade, Below Grade
New Construction N
Schools
Elementary Schools Ridgeway
Middle Schools Old Mill Middle South
High Schools Old Mill
School District Anne Arundel County Public Schools
Others
HOA Fee Include Common Area Maintenance,Pool(s),Reserve Funds
Senior Community No
Tax ID 020441390096161
Ownership Fee Simple
SqFt Source Assessor
Special Listing Condition Standard
Read Less
Want to know what your home might be worth? Contact us for a FREE valuation!

Our team is ready to help you sell your home for the highest possible price ASAP

Bought with Daniel Borowy • Redfin Corp






