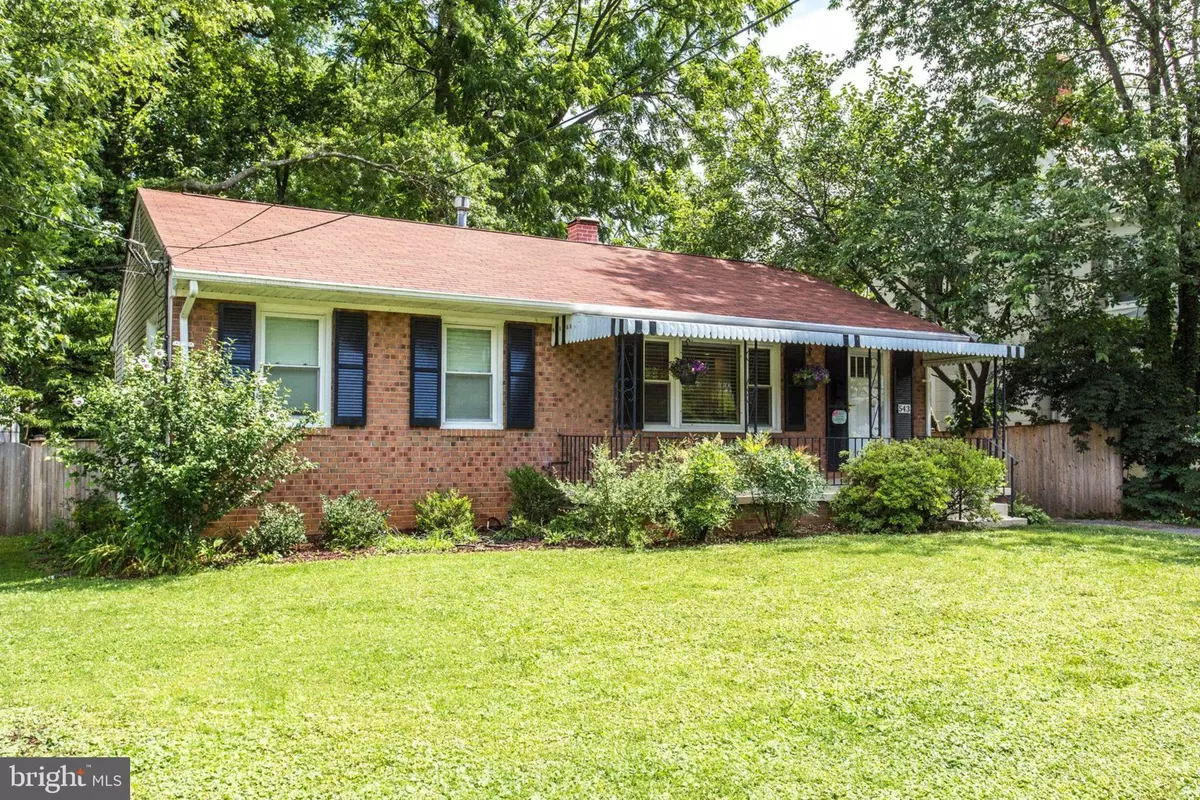$549,500
$519,990
5.7%For more information regarding the value of a property, please contact us for a free consultation.
543 BEALL AVE Rockville, MD 20850
3 Beds
2 Baths
1,790 SqFt
Key Details
Sold Price $549,500
Property Type Single Family Home
Sub Type Detached
Listing Status Sold
Purchase Type For Sale
Square Footage 1,790 sqft
Price per Sqft $306
Subdivision West End Park
MLS Listing ID MDMC666030
Sold Date 08/16/19
Style Ranch/Rambler
Bedrooms 3
Full Baths 2
HOA Y/N N
Abv Grd Liv Area 1,040
Originating Board BRIGHT
Year Built 1964
Annual Tax Amount $6,236
Tax Year 2019
Lot Size 6,688 Sqft
Acres 0.15
Property Description
Open House Sunday 6/30 1-4PM. OFFERS DUE BY MONDAY at 3:00 PM. Wow, this house offers so much value, updates and space at a reasonable price. Come live in desired West End Park and enjoy this 3 BR (4th room in basement can be used as 4th BR) and 2 Full Bath home with an updated gourmet kitchen (2016) with new cabinets, appliances, granite and flooring for a cooks dream, two fully updated baths (2016) with top/modern finishes, a newly fully finished basement with beautiful tile and a built in entertainment area in the family room perfect to relax and entertain and live in. Hardwoods on main floor are in perfect shape and floor plan was opened up to enjoy today's more open living concepts. The newly added screened in porch (2013 w/cedar interior) off the kitchen that leads to a huge deck allows you to enjoy the outside space in privacy with the new cedar fencing (2017) and storage shed (2015). Fresh paint inside and out. Windows replaced 2014/2016, water heater 2015, roof 2011, and Central HVAC 2013 offers a true move in ready, low maintenance home for you. Close to Town Center, Metro, 270, shopping and restaurants.
Location
State MD
County Montgomery
Zoning R60
Rooms
Other Rooms Living Room, Dining Room, Bedroom 2, Bedroom 3, Kitchen, Family Room, Den, Breakfast Room, Bedroom 1, Laundry, Bathroom 1, Bathroom 2, Screened Porch
Basement Fully Finished
Main Level Bedrooms 2
Interior
Interior Features Breakfast Area, Built-Ins, Ceiling Fan(s), Entry Level Bedroom, Floor Plan - Traditional, Formal/Separate Dining Room, Kitchen - Gourmet, Pantry, Recessed Lighting, Window Treatments, Wood Floors
Heating Heat Pump(s)
Cooling Ceiling Fan(s), Central A/C
Fireplaces Number 1
Fireplaces Type Gas/Propane
Equipment Dryer, Disposal, Dishwasher, Microwave, Oven/Range - Gas, Refrigerator, Washer, Water Heater
Fireplace Y
Appliance Dryer, Disposal, Dishwasher, Microwave, Oven/Range - Gas, Refrigerator, Washer, Water Heater
Heat Source Natural Gas
Laundry Basement
Exterior
Garage Spaces 3.0
Water Access N
Roof Type Asphalt
Accessibility None
Total Parking Spaces 3
Garage N
Building
Story 2
Sewer Public Sewer
Water Public
Architectural Style Ranch/Rambler
Level or Stories 2
Additional Building Above Grade, Below Grade
New Construction N
Schools
Elementary Schools Beall
Middle Schools Julius West
High Schools Richard Montgomery
School District Montgomery County Public Schools
Others
Senior Community No
Tax ID 160400233608
Ownership Fee Simple
SqFt Source Assessor
Special Listing Condition Standard
Read Less
Want to know what your home might be worth? Contact us for a FREE valuation!

Our team is ready to help you sell your home for the highest possible price ASAP

Bought with Dana S Scanlon • Keller Williams Capital Properties






