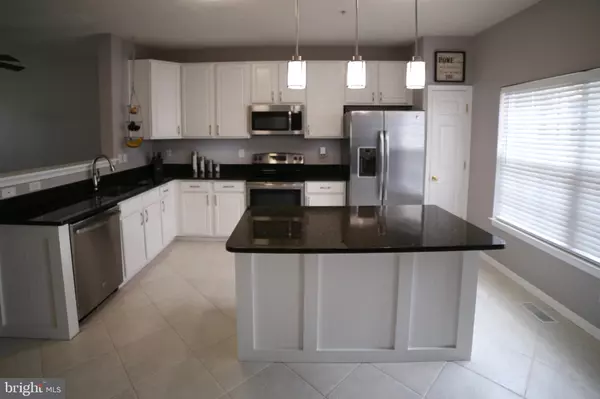$300,000
$300,000
For more information regarding the value of a property, please contact us for a free consultation.
8176 MOFFAT RUN Chesapeake Beach, MD 20732
4 Beds
4 Baths
2,370 SqFt
Key Details
Sold Price $300,000
Property Type Townhouse
Sub Type Interior Row/Townhouse
Listing Status Sold
Purchase Type For Sale
Square Footage 2,370 sqft
Price per Sqft $126
Subdivision Bayview Hills
MLS Listing ID MDCA170338
Sold Date 08/14/19
Style Traditional
Bedrooms 4
Full Baths 3
Half Baths 1
HOA Fees $59/mo
HOA Y/N Y
Abv Grd Liv Area 1,816
Originating Board BRIGHT
Year Built 2002
Annual Tax Amount $3,177
Tax Year 2018
Lot Size 1,852 Sqft
Acres 0.04
Property Description
Price Adjustment!! Wonderfully updated townhome with highly desirable open floorplan. Kitchen with a bounty of natural light, center island, granite counters, white cabinets and stainless steel appliances. Plenty of space to place a long table for entertaining in the dining area. Master bedroom features 2 walk-in closets!! Master bath with separate soaking tub, and double vanities. Lower level has a laundry area with storage cabinets. An additional room could become an office or gym. Full bath in lower level and a 4th bedroom. Off the dining area, walk out onto your deck and enjoy morning coffee. Walk across the parking lot to a tot lot - perfect for young children. One-car rear garage. Just minutes to downtown Chesapeake Beach where you can stroll on the boardwalk and/or enjoy a nice meal. There are many restaurant and shopping options to choose from. Easy commute to Annapolis and Washington, DC. Welcome home!!
Location
State MD
County Calvert
Zoning R-20
Rooms
Basement Full
Interior
Interior Features Carpet, Ceiling Fan(s), Combination Kitchen/Dining, Floor Plan - Open, Kitchen - Island, Primary Bath(s), Recessed Lighting, Upgraded Countertops, Walk-in Closet(s), Window Treatments
Heating Heat Pump(s)
Cooling Central A/C, Ceiling Fan(s)
Equipment Built-In Microwave, Dishwasher, Disposal, Icemaker, Refrigerator, Stainless Steel Appliances, Stove, Washer/Dryer Hookups Only
Window Features Screens
Appliance Built-In Microwave, Dishwasher, Disposal, Icemaker, Refrigerator, Stainless Steel Appliances, Stove, Washer/Dryer Hookups Only
Heat Source Electric
Laundry Basement
Exterior
Exterior Feature Deck(s)
Parking Features Garage - Rear Entry, Inside Access
Garage Spaces 1.0
Amenities Available Tot Lots/Playground
Water Access N
Accessibility None
Porch Deck(s)
Attached Garage 1
Total Parking Spaces 1
Garage Y
Building
Story 3+
Sewer Community Septic Tank, Private Septic Tank
Water Public
Architectural Style Traditional
Level or Stories 3+
Additional Building Above Grade, Below Grade
New Construction N
Schools
Elementary Schools Beach
Middle Schools Windy Hill
High Schools Northern
School District Calvert County Public Schools
Others
HOA Fee Include Common Area Maintenance,Management,Snow Removal
Senior Community No
Tax ID 0503170217
Ownership Fee Simple
SqFt Source Assessor
Security Features Smoke Detector
Special Listing Condition Standard
Read Less
Want to know what your home might be worth? Contact us for a FREE valuation!

Our team is ready to help you sell your home for the highest possible price ASAP

Bought with Isabel A Barrows • Exit Landmark Realty





