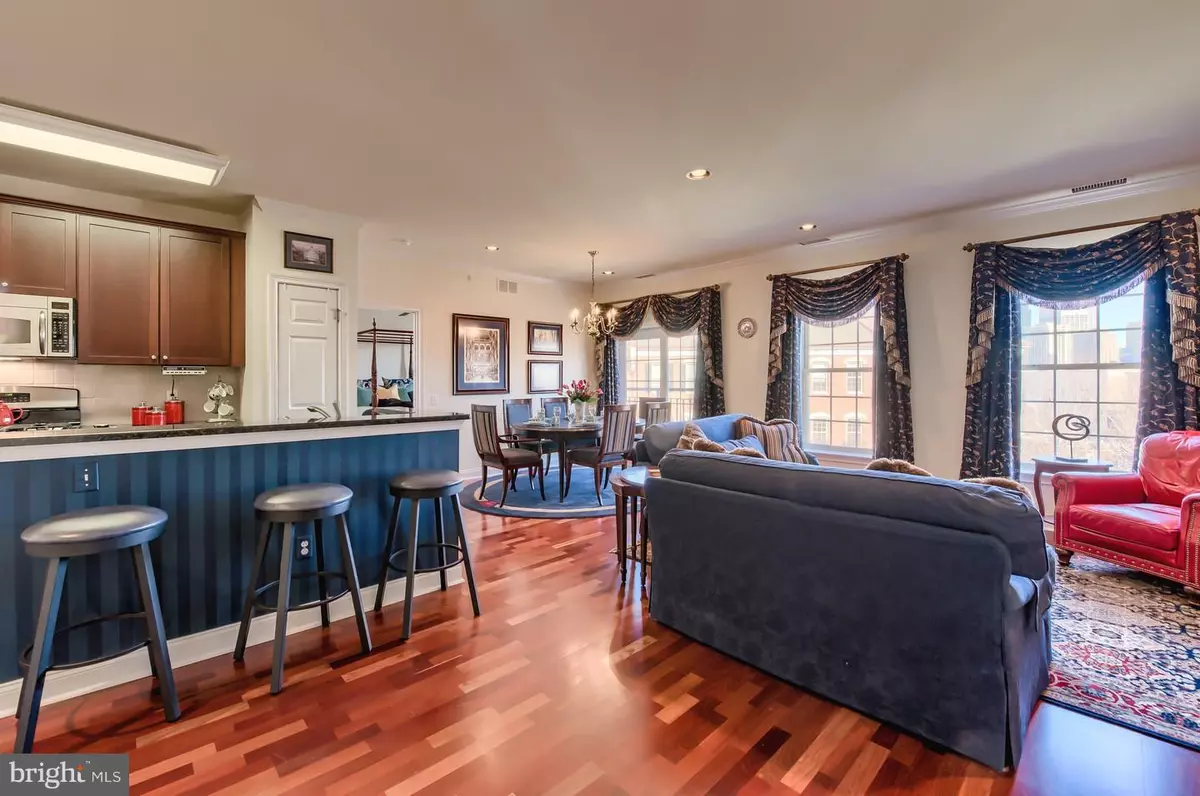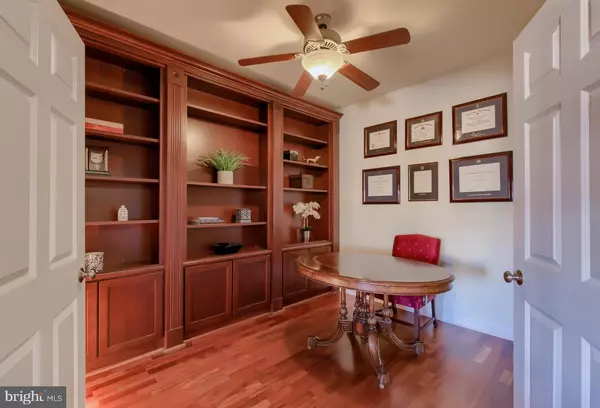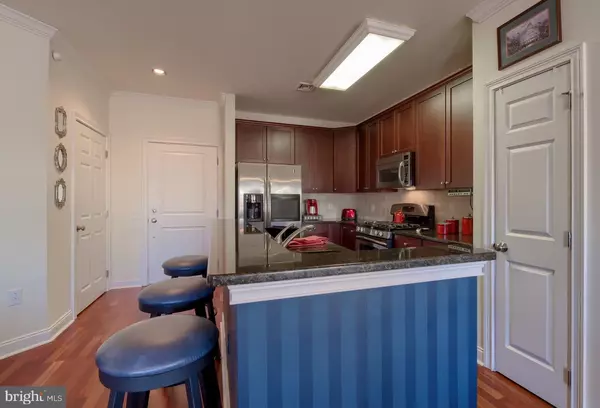$619,000
$629,000
1.6%For more information regarding the value of a property, please contact us for a free consultation.
500 ADMIRALS WAY #411 Philadelphia, PA 19146
2 Beds
2 Baths
1,395 SqFt
Key Details
Sold Price $619,000
Property Type Condo
Sub Type Condo/Co-op
Listing Status Sold
Purchase Type For Sale
Square Footage 1,395 sqft
Price per Sqft $443
Subdivision Naval Square
MLS Listing ID PAPH514214
Sold Date 08/14/19
Style Traditional
Bedrooms 2
Full Baths 2
Condo Fees $488/mo
HOA Y/N N
Abv Grd Liv Area 1,395
Originating Board BRIGHT
Year Built 2006
Annual Tax Amount $6,929
Tax Year 2019
Property Description
NEW PRICE ADJUSTMENT on this amazing 1400sf 2 BR residence w/DEN and PARKING. This luxurious light-filled living space boasts 9' ceilings, crown moldings, gleaming hardwood floors, recessed lighting, and over-sized sliding doors w/ Juliet balconies providing FABULOUS CITY SKYLINE VIEWS. The open floorplan is furnished to showcase distinct living areas with a seating & entertainment area, a large dining area that comfortably seats 6 people, and a Chef's kitchen w/breakfast bar enhanced by Cherry Cabinetry, Stainless Appliances, Granite Counters, Tumbled Marble Backsplash, and Pantry Closet. Off the Living Room is the added bonus of a large DEN w/double door entry and custom built-ins perfect for office/ nursery/ playroom, and large enough to serve as a guest bedroom. The master bedroom has a spacious walk in closet and boasts an over-sized tiled bath w/ corner soaking tub, double bowl vanity, granite counters, ceramic tile floors, & separate stall shower. On the other side of the living area you will find a generous second bedroom, laundry closet w/ side by side washer/dryer, and a second bathroom featuring granite counter and ceramic tile floor. Custom Silhouette Blinds and drapery add the finishing touch. Enjoy the concierge from your building lobby and the pool and fitness center just steps away! Additional storage room locker available. This pristine home is ready for immediate move-in! Naval Square is a beautiful 20-acre gated community conveniently located in vibrant Graduate Hospital. Quick walk to Rittenhouse and Fitler Square, HUP, CHOP and UPenn. Prime choice for faculty, staff, and Med Residents affiliated with the hospitals and University. Pool w/sundeck and state-of-the-art fitness center. A "must see" on your tour! Surface parking space P286 included. Furnishings and accessories available for separate purchase.NOTE: This listing was accidentally published without photos, was quickly withdrawn, and re-published the same day. Please ignore "Back On Market" comment.
Location
State PA
County Philadelphia
Area 19146 (19146)
Zoning RMX1
Rooms
Main Level Bedrooms 2
Interior
Interior Features Built-Ins, Ceiling Fan(s), Combination Dining/Living, Crown Moldings, Flat, Floor Plan - Open, Kitchen - Island, Primary Bath(s), Recessed Lighting, Sprinkler System, Stall Shower, Upgraded Countertops, Walk-in Closet(s), WhirlPool/HotTub, Window Treatments
Hot Water Natural Gas
Heating Forced Air
Cooling Central A/C, Ceiling Fan(s)
Flooring Ceramic Tile, Hardwood
Equipment Built-In Microwave, Built-In Range, Dishwasher, Disposal, Dryer - Gas, Energy Efficient Appliances, Icemaker, Microwave, Refrigerator, Stainless Steel Appliances, Washer
Fireplace N
Window Features Energy Efficient,Screens
Appliance Built-In Microwave, Built-In Range, Dishwasher, Disposal, Dryer - Gas, Energy Efficient Appliances, Icemaker, Microwave, Refrigerator, Stainless Steel Appliances, Washer
Heat Source Natural Gas
Laundry Dryer In Unit, Washer In Unit
Exterior
Utilities Available Cable TV, Electric Available, Natural Gas Available, Sewer Available, Water Available
Amenities Available Billiard Room, Club House, Common Grounds, Community Center, Concierge, Elevator, Extra Storage, Fitness Center, Gated Community, Party Room, Pool - Outdoor
Water Access N
Roof Type Unknown
Accessibility None
Garage N
Building
Story 1
Unit Features Garden 1 - 4 Floors
Sewer Public Septic
Water Public
Architectural Style Traditional
Level or Stories 1
Additional Building Above Grade, Below Grade
Structure Type 9'+ Ceilings
New Construction N
Schools
School District The School District Of Philadelphia
Others
HOA Fee Include All Ground Fee,Common Area Maintenance,Ext Bldg Maint,Health Club,Management,Pool(s),Recreation Facility,Security Gate,Sewer,Snow Removal,Trash,Water
Senior Community No
Tax ID 888301134 & 888301468
Ownership Condominium
Security Features 24 hour security,Desk in Lobby,Fire Detection System,Main Entrance Lock,Security Gate,Smoke Detector,Sprinkler System - Indoor
Acceptable Financing Conventional
Listing Terms Conventional
Financing Conventional
Special Listing Condition Standard
Read Less
Want to know what your home might be worth? Contact us for a FREE valuation!

Our team is ready to help you sell your home for the highest possible price ASAP

Bought with Kate Federico • Allan Domb Real Estate





