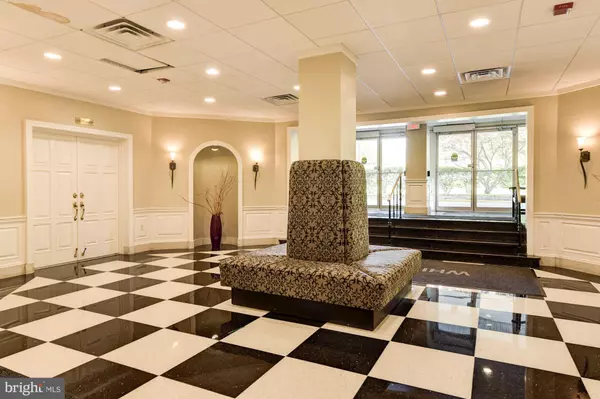$310,000
$310,000
For more information regarding the value of a property, please contact us for a free consultation.
8315 N BROOK LN #2-905 Bethesda, MD 20814
2 Beds
1 Bath
1,096 SqFt
Key Details
Sold Price $310,000
Property Type Condo
Sub Type Condo/Co-op
Listing Status Sold
Purchase Type For Sale
Square Footage 1,096 sqft
Price per Sqft $282
Subdivision Whitehall
MLS Listing ID MDMC665088
Sold Date 08/14/19
Style Traditional
Bedrooms 2
Full Baths 1
Condo Fees $946/mo
HOA Y/N N
Abv Grd Liv Area 1,096
Originating Board BRIGHT
Year Built 1965
Annual Tax Amount $3,346
Tax Year 2019
Property Description
Private and quiet side of the building, 9th-floor condo, great views with 2 sided exposure! 2 bedrooms, 1 bath. Well maintained with NEW HVAC, recent windows, pretty wood floors, recent stove, and refrigerator. Custom bookshelves, updated lighting, dimmer switches and electrical outlets! The bathroom has recent vanity, fixtures and reglazed tub! Walk in closet in 2nd bedroom, and large organizer in the master bedroom closet. Additional storage locker, great amenities, gym, pool, extended concierge hours, professionally managed building. Walk to EVERYTHING that Bethesda has to offer. Fine dining, shopping, outdoor recreation, trails, and access to two nearby METRO stops and NIH! All utilities included in this great package! Awesome SUPER Home Service subscription comes with the condo!
Location
State MD
County Montgomery
Zoning RESIDENTIAL
Direction Northwest
Rooms
Other Rooms Living Room, Dining Room, Primary Bedroom, Kitchen, Foyer, Bedroom 1, Bathroom 1
Main Level Bedrooms 2
Interior
Interior Features Built-Ins, Floor Plan - Traditional, Kitchen - Eat-In, Walk-in Closet(s)
Hot Water Electric
Heating Central
Cooling Central A/C
Flooring Hardwood, Tile/Brick, Vinyl
Equipment Oven/Range - Gas, Refrigerator, Disposal, Dishwasher
Fireplace N
Window Features Screens,Insulated
Appliance Oven/Range - Gas, Refrigerator, Disposal, Dishwasher
Heat Source Central
Exterior
Amenities Available Exercise Room, Elevator, Extra Storage, Meeting Room, Security, Pool - Outdoor, Pool Mem Avail
Water Access N
View Trees/Woods, Scenic Vista
Accessibility Elevator
Garage N
Building
Story 1
Unit Features Hi-Rise 9+ Floors
Sewer Public Sewer
Water Public
Architectural Style Traditional
Level or Stories 1
Additional Building Above Grade, Below Grade
New Construction N
Schools
School District Montgomery County Public Schools
Others
Pets Allowed Y
HOA Fee Include Air Conditioning,Common Area Maintenance,Electricity,Gas,Heat,Insurance,Laundry,Lawn Care Front,Lawn Care Rear,Lawn Care Side,Lawn Maintenance,Management,Pool(s),Reserve Funds,Road Maintenance,Snow Removal,Trash,Water
Senior Community No
Tax ID 160702218411
Ownership Condominium
Acceptable Financing Cash, Conventional, FHA
Horse Property N
Listing Terms Cash, Conventional, FHA
Financing Cash,Conventional,FHA
Special Listing Condition Standard
Pets Description Size/Weight Restriction, Number Limit
Read Less
Want to know what your home might be worth? Contact us for a FREE valuation!

Our team is ready to help you sell your home for the highest possible price ASAP

Bought with Barak Sky • Long & Foster Real Estate, Inc.






