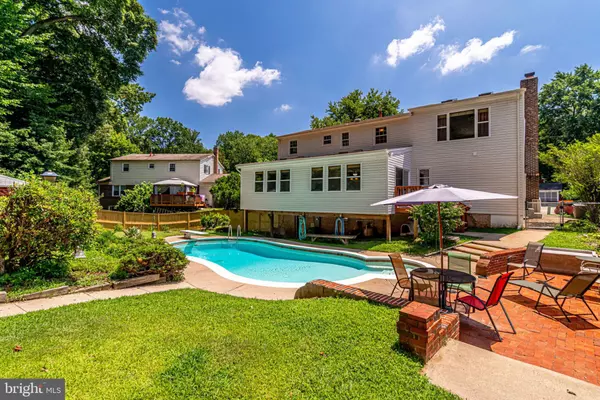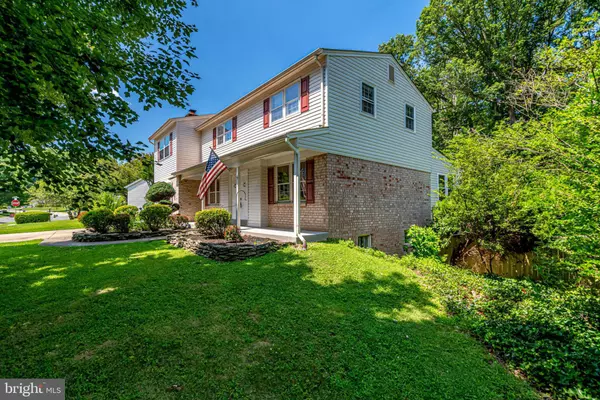$664,000
$650,000
2.2%For more information regarding the value of a property, please contact us for a free consultation.
6822 SPUR RD Springfield, VA 22152
4 Beds
4 Baths
3,162 SqFt
Key Details
Sold Price $664,000
Property Type Single Family Home
Sub Type Detached
Listing Status Sold
Purchase Type For Sale
Square Footage 3,162 sqft
Price per Sqft $209
Subdivision Orange Hunt Estates
MLS Listing ID VAFX1079386
Sold Date 08/14/19
Style Colonial
Bedrooms 4
Full Baths 3
Half Baths 1
HOA Y/N N
Abv Grd Liv Area 2,692
Originating Board BRIGHT
Year Built 1970
Annual Tax Amount $7,094
Tax Year 2019
Lot Size 10,832 Sqft
Acres 0.25
Property Description
Gorgeous 4 bed, 3.5 bath single family home with large backyard featuring a private pool and patio, plus plenty of yard space and a large storage shed. Who needs to go on vacation when you have a private backyard oasis! It doesn't stop there...the huge, 3 car garage has its own large lot adjacent to the backyard (located at 6719 Sydenstricker Rd and will be deeded with the sale). Perfect for entertaining, the main level features a forming living room, formal dining off the kitchen with chair-rail molding. The kitchen opens to a large sunroom that overlooks the pool and backyard and includes a sliding glass door to the backyard. The cozy family room has a fireplace and bay window. The large master suite is the perfect owner's retreat with soaring ceilings and skylights, plus a master bathroom with a soaking tub and separate, glass-enclosed shower. The upper level offers three additional bedrooms with hardwood floors and a full bathroom with shower/tub combination. The walk-out basement has a large recreation room, plus a bonus room perfect for a playroom, and a bathroom with a shower. The 3-car garage is every car lover's dream which also includes storage space, a wood stove and electricity, plus the third bay is large enough to accommodate a camper, boat or car lift. Great location, walking distance to Orange Hunt Elementary School, and minutes to shopping, grocery stores, and restaurants. Easy access to metro bus stops. Conveniently located within minutes to Fairfax County Parkway and I-395.
Location
State VA
County Fairfax
Zoning 121
Rooms
Other Rooms Living Room, Dining Room, Primary Bedroom, Bedroom 2, Bedroom 3, Bedroom 4, Kitchen, Family Room, Basement, Sun/Florida Room, Laundry, Bathroom 2, Bathroom 3, Bonus Room, Primary Bathroom, Half Bath
Basement Daylight, Partial, Fully Finished, Outside Entrance, Rear Entrance
Interior
Interior Features Ceiling Fan(s), Chair Railings, Dining Area, Family Room Off Kitchen, Floor Plan - Traditional, Formal/Separate Dining Room, Kitchen - Gourmet, Primary Bath(s), Skylight(s), Soaking Tub, Window Treatments
Heating Forced Air
Cooling Central A/C, Zoned
Fireplaces Number 1
Equipment Built-In Microwave, Dishwasher, Disposal, Dryer, Icemaker, Washer, Stainless Steel Appliances, Refrigerator, Oven/Range - Electric
Fireplace Y
Window Features Skylights,Sliding
Appliance Built-In Microwave, Dishwasher, Disposal, Dryer, Icemaker, Washer, Stainless Steel Appliances, Refrigerator, Oven/Range - Electric
Heat Source Natural Gas
Laundry Basement
Exterior
Garage Oversized, Additional Storage Area, Garage - Rear Entry
Garage Spaces 21.0
Pool Gunite, In Ground
Waterfront N
Water Access N
View Trees/Woods
Accessibility None
Parking Type Detached Garage, Driveway
Total Parking Spaces 21
Garage Y
Building
Story 3+
Sewer No Septic System
Water Public
Architectural Style Colonial
Level or Stories 3+
Additional Building Above Grade, Below Grade
New Construction N
Schools
Elementary Schools Orange Hunt
Middle Schools Irving
High Schools West Springfield
School District Fairfax County Public Schools
Others
Senior Community No
Tax ID 0882 04 0428
Ownership Fee Simple
SqFt Source Estimated
Special Listing Condition Standard
Read Less
Want to know what your home might be worth? Contact us for a FREE valuation!

Our team is ready to help you sell your home for the highest possible price ASAP

Bought with Deborah D Shapiro • TTR Sothebys International Realty






