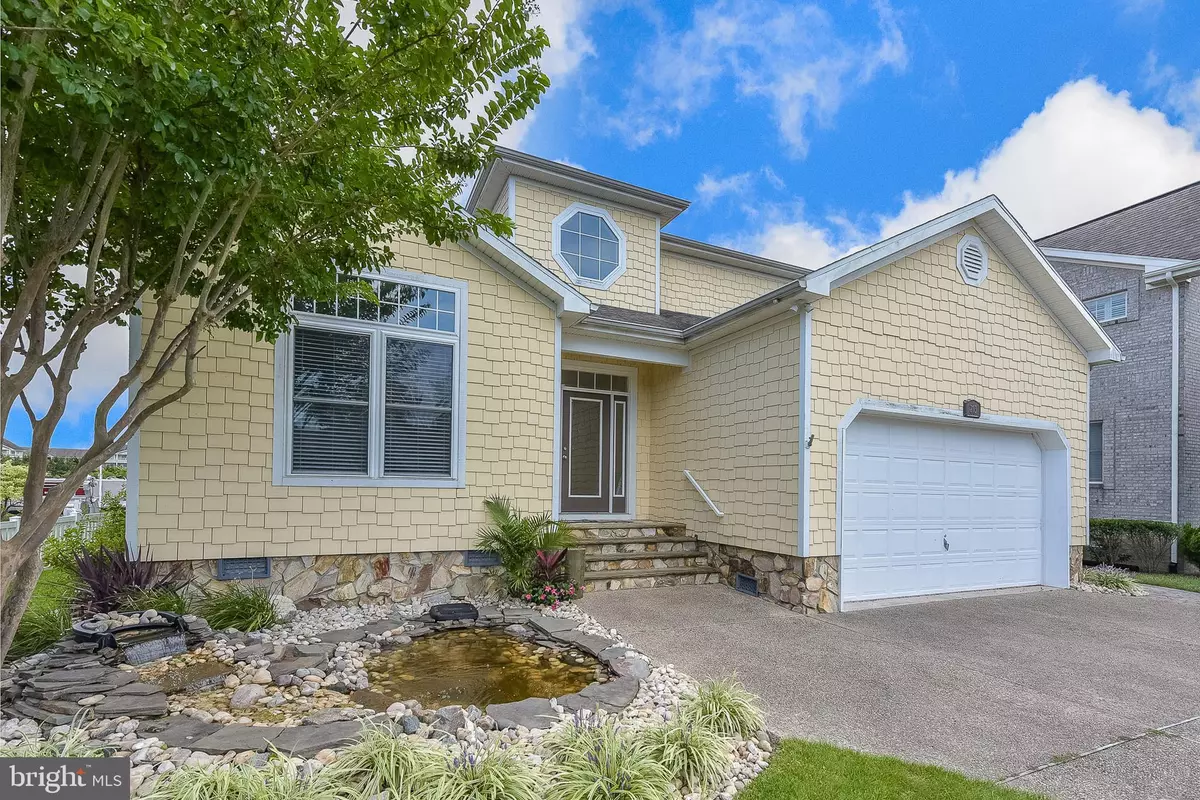$925,000
$1,200,000
22.9%For more information regarding the value of a property, please contact us for a free consultation.
213 N HERON DR Ocean City, MD 21842
4 Beds
3 Baths
2,431 SqFt
Key Details
Sold Price $925,000
Property Type Single Family Home
Sub Type Detached
Listing Status Sold
Purchase Type For Sale
Square Footage 2,431 sqft
Price per Sqft $380
Subdivision Heron Harbour
MLS Listing ID MDWO103670
Sold Date 08/09/19
Style Coastal
Bedrooms 4
Full Baths 2
Half Baths 1
HOA Y/N N
Abv Grd Liv Area 2,431
Originating Board BRIGHT
Year Built 2001
Annual Tax Amount $10,236
Tax Year 2019
Lot Size 0.258 Acres
Acres 0.26
Property Description
Beautiful beach style water front home in coveted Heron Harbour Community. 4BR 2.5 BA plus den/office that cold be 5th BR. Completely remodeled this year. All new SS kitchen appliances, all new laminate flooring through out entry, living area, dining area, and kitchen. All new carpeting through out upper level and master bedroom. Master features his and her walk in closets, oversized jetted tub, double walk in shower and double vanity. 3 water front bedrooms including master. Oversize garage, outdoor shower, boat and jet ski lift. This is just a few of the fantastic features of this home. Community amenities are available for additional fee(Not included in sale). Must see to appreciate all the improvements.
Location
State MD
County Worcester
Area Bayside Waterfront (84)
Zoning R-2
Rooms
Other Rooms Other
Main Level Bedrooms 1
Interior
Interior Features Carpet, Ceiling Fan(s), Dining Area, Entry Level Bedroom, Floor Plan - Open, Kitchen - Gourmet, Kitchen - Island, Primary Bath(s), Primary Bedroom - Bay Front, Pantry, Recessed Lighting, Stall Shower, Upgraded Countertops, Walk-in Closet(s)
Hot Water Propane
Heating Forced Air, Heat Pump(s)
Cooling Central A/C
Fireplaces Number 1
Fireplaces Type Mantel(s), Gas/Propane, Fireplace - Glass Doors
Equipment Built-In Microwave, Cooktop, Dishwasher, Disposal, Icemaker, Oven - Wall, Stainless Steel Appliances
Furnishings No
Fireplace Y
Appliance Built-In Microwave, Cooktop, Dishwasher, Disposal, Icemaker, Oven - Wall, Stainless Steel Appliances
Heat Source Other
Laundry Main Floor
Exterior
Exterior Feature Deck(s), Balcony
Garage Oversized, Garage - Side Entry, Garage Door Opener
Garage Spaces 8.0
Waterfront Y
Waterfront Description Private Dock Site
Water Access Y
Water Access Desc Private Access,Boat - Powered,Canoe/Kayak,Fishing Allowed,Personal Watercraft (PWC),Swimming Allowed,Waterski/Wakeboard
View Bay, Canal
Roof Type Architectural Shingle
Accessibility None
Porch Deck(s), Balcony
Attached Garage 2
Total Parking Spaces 8
Garage Y
Building
Lot Description Bulkheaded, Landscaping
Story 2
Sewer Public Sewer
Water Public
Architectural Style Coastal
Level or Stories 2
Additional Building Above Grade, Below Grade
New Construction N
Schools
School District Worcester County Public Schools
Others
Senior Community No
Tax ID 10-320909
Ownership Fee Simple
SqFt Source Estimated
Acceptable Financing Cash, Conventional
Listing Terms Cash, Conventional
Financing Cash,Conventional
Special Listing Condition Standard
Read Less
Want to know what your home might be worth? Contact us for a FREE valuation!

Our team is ready to help you sell your home for the highest possible price ASAP

Bought with William B Nielander • Long & Foster Real Estate, Inc.






