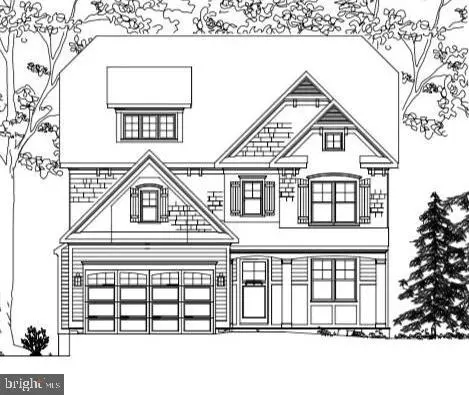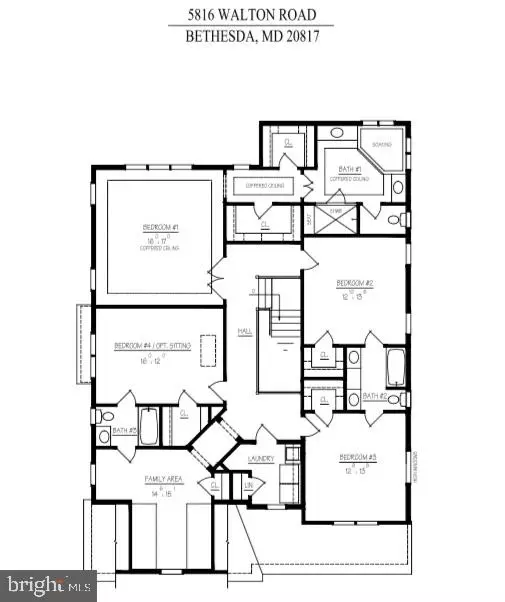$1,579,000
$1,579,000
For more information regarding the value of a property, please contact us for a free consultation.
5816 WALTON RD Bethesda, MD 20817
5 Beds
5 Baths
4,869 SqFt
Key Details
Sold Price $1,579,000
Property Type Single Family Home
Sub Type Detached
Listing Status Sold
Purchase Type For Sale
Square Footage 4,869 sqft
Price per Sqft $324
Subdivision Hendry Estates
MLS Listing ID MDMC662672
Sold Date 08/02/19
Style Craftsman
Bedrooms 5
Full Baths 4
Half Baths 1
HOA Y/N N
Abv Grd Liv Area 3,551
Originating Board BRIGHT
Year Built 2019
Annual Tax Amount $5,912
Tax Year 2019
Lot Size 6,900 Sqft
Acres 0.16
Property Description
Wonderful Wyngate! Built by Washington Metropolitan Homes, this fabulous new build is currently under construction, with an anticipated completion date of August 1. Architectural details abound, both inside and out. The front facade offers a charming front porch with beautiful Mahogany door to the home. Low-maintenance exterior building materials include Hardiplank siding and river stone. Inside finds rich stained in place Oak floors, upgraded trim package and thoughtful details throughout. The traditional floor plan includes formal living and dining rooms, gourmet kitchen opening to a sunny family room with coffered ceiling and gas fireplace, and a private home office. A spacious mudroom with custom built-ins attaches the two car garage to the home and provides plenty of space to store your boots, your briefcase and your backpack! The gourmet kitchen features upgraded 42 inch white shaker style cabinetry with contrasting gray center island and light granite counters. High-end stainless appliances include SubZero refrigerator, Wolf professional stove and two Bosch dishwashers. The bedroom level provides four bedrooms: a master suite with luxurious bathroom and two spacious walk-in closets, another large bedroom with en-suite bath, and two additional bedrooms connected via a buddy bath. All bedrooms include large closets. Downstairs is perfect for entertaining! The recreation room includes a wet bar with granite countertop. Also included on this level are the fifth bedroom and an additional full bath, exercise room and storage. A composite deck is included in the design and a natural gas grill hook up is installed on the rear of the home (no more propane tanks!). Also included is a natural gas generator, allowing continuous power in the event of an outage. Sited on one of the best streets in the neighborhood, this home is conveniently located close to major commuter routes, local schools, parks, the YMCA and more.
Location
State MD
County Montgomery
Zoning R60
Direction North
Rooms
Other Rooms Living Room, Dining Room, Primary Bedroom, Bedroom 2, Bedroom 3, Bedroom 4, Bedroom 5, Kitchen, Family Room, Foyer, Exercise Room, Laundry, Mud Room, Office, Storage Room, Bathroom 1, Bathroom 2, Bathroom 3, Primary Bathroom
Basement Full
Interior
Interior Features Attic, Breakfast Area, Built-Ins, Butlers Pantry, Carpet, Chair Railings, Crown Moldings, Family Room Off Kitchen, Floor Plan - Traditional, Formal/Separate Dining Room, Kitchen - Gourmet, Kitchen - Island, Kitchen - Table Space, Primary Bath(s), Pantry, Recessed Lighting, Upgraded Countertops, Wainscotting, Walk-in Closet(s), Wood Floors
Hot Water Natural Gas, 60+ Gallon Tank
Heating Forced Air, Zoned, Programmable Thermostat
Cooling Central A/C, Zoned, Programmable Thermostat
Flooring Hardwood, Carpet, Ceramic Tile
Fireplaces Number 1
Fireplaces Type Gas/Propane, Mantel(s)
Equipment Stainless Steel Appliances, Refrigerator, Icemaker, Six Burner Stove, Oven - Wall, Built-In Microwave, Dishwasher, Disposal, Range Hood, Water Heater - High-Efficiency
Furnishings No
Fireplace Y
Appliance Stainless Steel Appliances, Refrigerator, Icemaker, Six Burner Stove, Oven - Wall, Built-In Microwave, Dishwasher, Disposal, Range Hood, Water Heater - High-Efficiency
Heat Source Natural Gas
Laundry Upper Floor, Hookup
Exterior
Exterior Feature Porch(es), Patio(s)
Garage Garage - Front Entry, Garage Door Opener, Inside Access
Garage Spaces 2.0
Waterfront N
Water Access N
Roof Type Asphalt,Shingle
Accessibility Other
Porch Porch(es), Patio(s)
Parking Type Attached Garage, Driveway, On Street
Attached Garage 2
Total Parking Spaces 2
Garage Y
Building
Story 3+
Sewer Public Sewer
Water Public
Architectural Style Craftsman
Level or Stories 3+
Additional Building Above Grade, Below Grade
Structure Type 9'+ Ceilings,Dry Wall,Tray Ceilings
New Construction Y
Schools
Elementary Schools Wyngate
Middle Schools North Bethesda
High Schools Walter Johnson
School District Montgomery County Public Schools
Others
Senior Community No
Tax ID 160700688207
Ownership Fee Simple
SqFt Source Assessor
Security Features Security System,Smoke Detector,Carbon Monoxide Detector(s),Sprinkler System - Indoor
Horse Property N
Special Listing Condition Standard
Read Less
Want to know what your home might be worth? Contact us for a FREE valuation!

Our team is ready to help you sell your home for the highest possible price ASAP

Bought with Elizabeth Sheehan • Berkshire Hathaway HomeServices PenFed Realty






