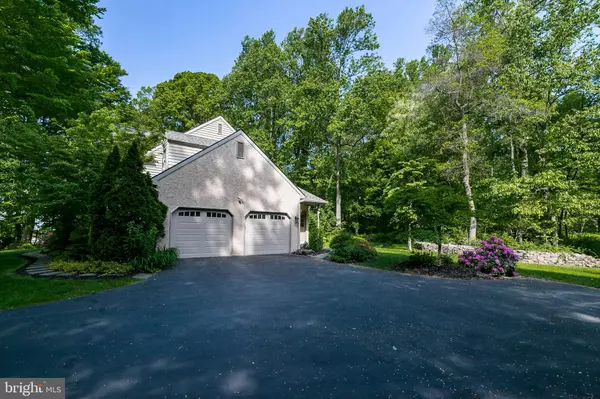$470,000
$475,000
1.1%For more information regarding the value of a property, please contact us for a free consultation.
121 BEECHWOOD TER Pottstown, PA 19465
5 Beds
4 Baths
3,306 SqFt
Key Details
Sold Price $470,000
Property Type Single Family Home
Sub Type Detached
Listing Status Sold
Purchase Type For Sale
Square Footage 3,306 sqft
Price per Sqft $142
Subdivision Woodridge
MLS Listing ID PACT477990
Sold Date 08/09/19
Style Traditional
Bedrooms 5
Full Baths 3
Half Baths 1
HOA Y/N N
Abv Grd Liv Area 3,306
Originating Board BRIGHT
Year Built 1994
Annual Tax Amount $9,568
Tax Year 2018
Lot Size 0.988 Acres
Acres 0.99
Property Description
This well-maintained traditional home, nestled at the end of a cul-de-sac in the desirable Woodridge development in award-winning Owen J. Roberts school district, boasts a pleasing layout and many upgrades throughout. From the covered front porch, step into the sunny foyer where sidelights and transom windows allow plenty of natural light to shine through. Make your way into the large updated gourmet kitchen complete with granite countertops, stainless steel appliances, including a Thermador 6 burner gas range and electric oven, and a butler's pantry with glass front cabinetry and bar sink that will surely make entertaining a breeze! Enjoy a relaxing morning in the bright breakfast nook, illuminated by oversized windows and skylights. Adjoining the kitchen is a spacious family room with gorgeous wood burning stone surround fireplace perfect for cozy gatherings on a cold winter's night. Two sets of french doors flank the fireplace that lead to a well-manicured private backyard oasis with storage shed where you can enjoy the serenity of nature. The main level also features a princess suite with its own entrance, walk-in closet, private bath, and spacious living room. A nicely sized dining room, convenient powder room, and mud room with laundry hook-ups and access to the garage complete this floor! The second floor boasts a spacious master bedroom with tray ceiling, oversized windows, walk-in closet, and a bright en-suite bath with double bowl sinks, large stall shower, garden soaking tub, skylight and linen closet. A convenient 2nd floor laundry room, large hall bath with tub surround, and 3 additional right-sized bedrooms complete this level. The full basement is ready to be finished to suit your needs, and the oversized two car garage offers plenty of additional work and storage space. For peace of mind, the seller has installed a brand new roof with transferable warranty! This home offers all of the privacy and serenity of true Chester County living while being located just minutes from major routes and the main Owen J. Roberts campus. This one won't last long, so schedule your showing today!
Location
State PA
County Chester
Area South Coventry Twp (10320)
Zoning AG
Rooms
Other Rooms Living Room, Dining Room, Primary Bedroom, Kitchen, Family Room, In-Law/auPair/Suite, Laundry, Mud Room, Bathroom 1, Bathroom 2, Bathroom 3
Basement Full, Unfinished
Main Level Bedrooms 1
Interior
Interior Features Butlers Pantry, Breakfast Area, Attic, Carpet, Ceiling Fan(s), Chair Railings, Crown Moldings, Dining Area, Efficiency, Family Room Off Kitchen, Floor Plan - Traditional, Kitchen - Eat-In, Kitchen - Island, Primary Bath(s), Pantry, Recessed Lighting, Skylight(s), Stall Shower, Upgraded Countertops, Wainscotting, Walk-in Closet(s), Wood Floors
Hot Water Propane
Heating Forced Air
Cooling Central A/C
Flooring Tile/Brick, Carpet, Hardwood, Vinyl
Fireplaces Number 1
Fireplaces Type Mantel(s), Wood, Stone
Equipment Commercial Range, Dishwasher, Exhaust Fan, Oven/Range - Electric, Refrigerator, Six Burner Stove, Stainless Steel Appliances
Fireplace Y
Appliance Commercial Range, Dishwasher, Exhaust Fan, Oven/Range - Electric, Refrigerator, Six Burner Stove, Stainless Steel Appliances
Heat Source Natural Gas
Laundry Main Floor, Hookup, Upper Floor
Exterior
Parking Features Garage - Side Entry, Built In, Oversized
Garage Spaces 2.0
Water Access N
Roof Type Pitched,Shingle
Accessibility None
Attached Garage 2
Total Parking Spaces 2
Garage Y
Building
Lot Description Cul-de-sac, Trees/Wooded, Rear Yard, SideYard(s), Front Yard, Level
Story 2
Sewer Public Septic
Water Well
Architectural Style Traditional
Level or Stories 2
Additional Building Above Grade, Below Grade
Structure Type 9'+ Ceilings,Tray Ceilings,Vaulted Ceilings
New Construction N
Schools
Elementary Schools French Creek
Middle Schools Owen J Roberts
High Schools Owen J Roberts
School District Owen J Roberts
Others
Senior Community No
Tax ID 20-04 -0055.3400
Ownership Fee Simple
SqFt Source Assessor
Security Features Security System,Smoke Detector,Carbon Monoxide Detector(s)
Acceptable Financing Conventional, Cash, FHA, VA
Listing Terms Conventional, Cash, FHA, VA
Financing Conventional,Cash,FHA,VA
Special Listing Condition Standard
Read Less
Want to know what your home might be worth? Contact us for a FREE valuation!

Our team is ready to help you sell your home for the highest possible price ASAP

Bought with Tara R Giunta • RE/MAX HomePoint





