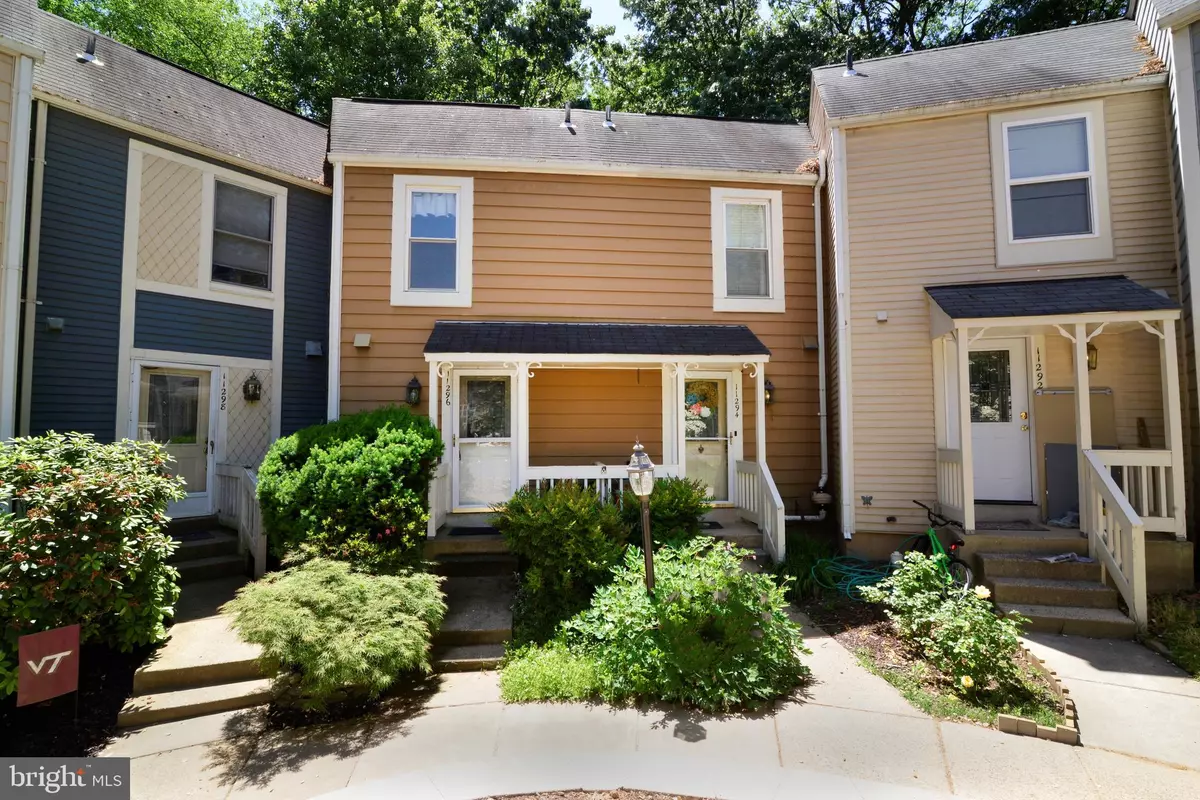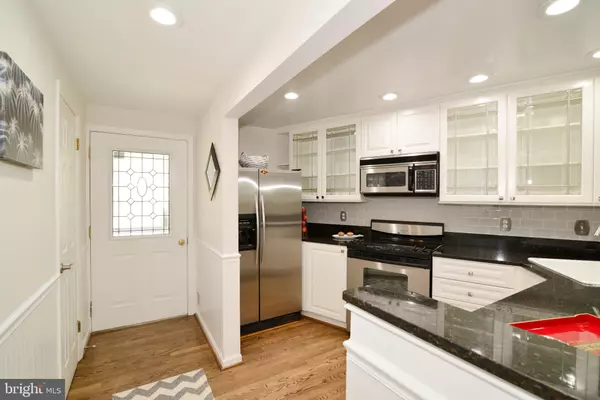$374,900
$374,900
For more information regarding the value of a property, please contact us for a free consultation.
11296 SILENTWOOD LN Reston, VA 20191
3 Beds
3 Baths
816 SqFt
Key Details
Sold Price $374,900
Property Type Townhouse
Sub Type Interior Row/Townhouse
Listing Status Sold
Purchase Type For Sale
Square Footage 816 sqft
Price per Sqft $459
Subdivision Whisperwood
MLS Listing ID VAFX1061722
Sold Date 08/08/19
Style Victorian
Bedrooms 3
Full Baths 2
Half Baths 1
HOA Fees $88/qua
HOA Y/N Y
Abv Grd Liv Area 816
Originating Board BRIGHT
Year Built 1984
Annual Tax Amount $3,967
Tax Year 2019
Lot Size 993 Sqft
Acres 0.02
Property Description
Enjoy this Victorian Style town home in the heart of Reston. Just footsteps from the Wiehle Ave Metro Station, South Lakes shopping center, and campus of schools as well as Lake Audubon and Lake Thoreau. Upgraded kitchen with stainless steel appliances, granite counters, built-in shelves and refinished hardwood floors. Windows, HWH and HVAC have all been upgraded. A newer Sliding glass doors for access to the deck that overlooks trees and nature. All tucked into Whisperwood Cluster. Reston is a 15 minute drive to Dulles International Airport and an easy metro commute to Tyson's Corner and DC.
Location
State VA
County Fairfax
Zoning 372
Direction East
Rooms
Other Rooms Living Room, Primary Bedroom, Bedroom 2, Bedroom 3, Kitchen, Foyer, Laundry, Bathroom 1, Bathroom 2, Half Bath
Basement Full
Interior
Interior Features Ceiling Fan(s)
Hot Water Electric
Heating Heat Pump(s)
Cooling Central A/C
Fireplaces Number 1
Fireplaces Type Screen
Equipment Built-In Microwave, Dryer, Washer, Dishwasher, Disposal, Refrigerator, Icemaker, Stove
Fireplace Y
Appliance Built-In Microwave, Dryer, Washer, Dishwasher, Disposal, Refrigerator, Icemaker, Stove
Heat Source Electric
Exterior
Utilities Available Cable TV, Electric Available, Phone
Amenities Available Basketball Courts, Baseball Field, Bike Trail, Common Grounds, Community Center, Lake, Pier/Dock, Pool - Indoor, Pool - Outdoor, Swimming Pool, Tennis Courts, Tot Lots/Playground
Water Access N
Roof Type Asphalt
Accessibility None
Garage N
Building
Story 2
Sewer Public Sewer
Water Public
Architectural Style Victorian
Level or Stories 2
Additional Building Above Grade, Below Grade
New Construction N
Schools
Elementary Schools Terraset
Middle Schools Hughes
High Schools South Lakes
School District Fairfax County Public Schools
Others
Pets Allowed Y
HOA Fee Include Common Area Maintenance,Management,Snow Removal,Trash
Senior Community No
Tax ID 0262 182D0127
Ownership Fee Simple
SqFt Source Assessor
Acceptable Financing Cash, Conventional, FHA, FHVA, VA
Horse Property N
Listing Terms Cash, Conventional, FHA, FHVA, VA
Financing Cash,Conventional,FHA,FHVA,VA
Special Listing Condition Standard
Pets Allowed Cats OK, Dogs OK
Read Less
Want to know what your home might be worth? Contact us for a FREE valuation!

Our team is ready to help you sell your home for the highest possible price ASAP

Bought with Deborah J Park • RE/MAX Gateway, LLC





