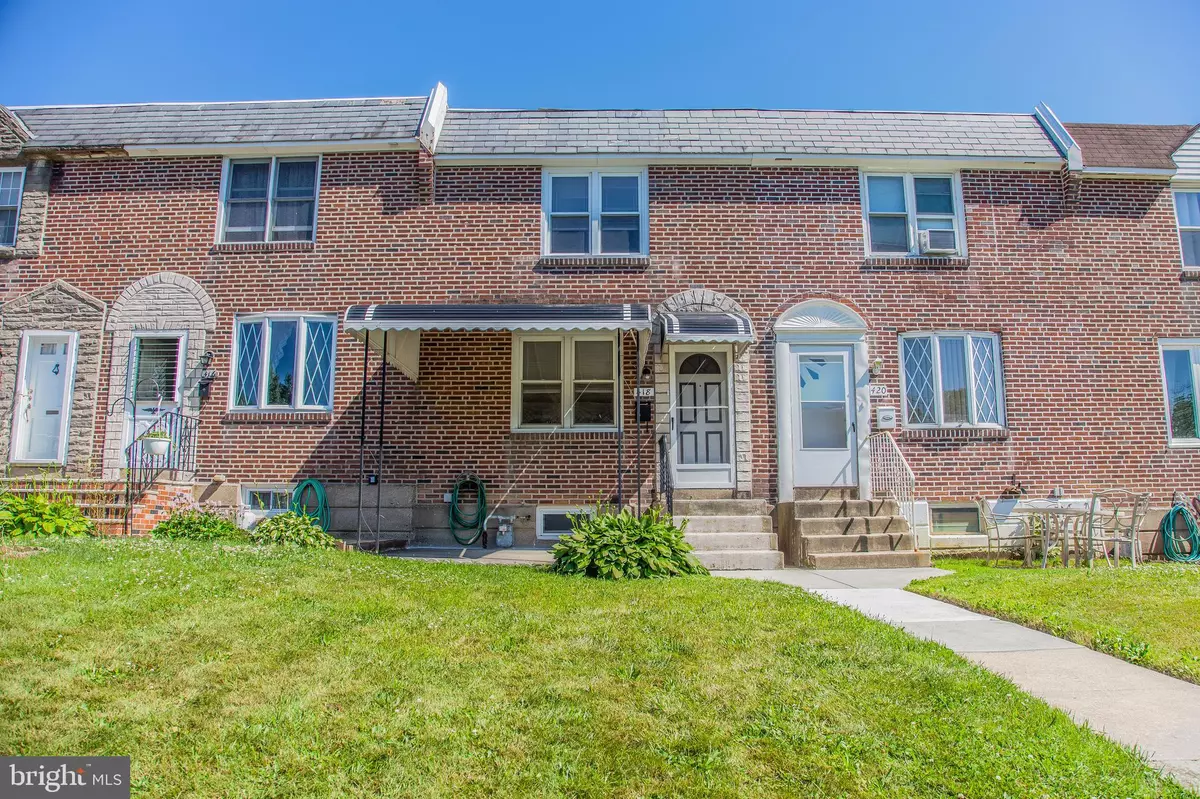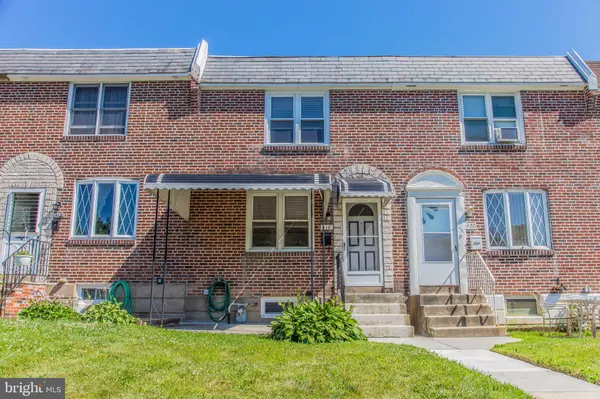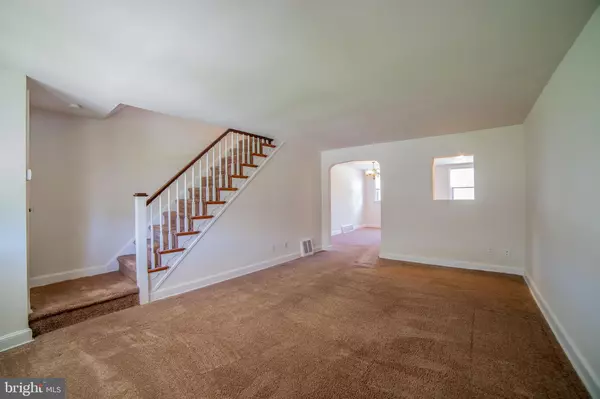$125,000
$127,900
2.3%For more information regarding the value of a property, please contact us for a free consultation.
418 PINE ST Glenolden, PA 19036
3 Beds
1 Bath
1,120 SqFt
Key Details
Sold Price $125,000
Property Type Townhouse
Sub Type Interior Row/Townhouse
Listing Status Sold
Purchase Type For Sale
Square Footage 1,120 sqft
Price per Sqft $111
Subdivision Briarcliff
MLS Listing ID PADE493954
Sold Date 08/08/19
Style Colonial
Bedrooms 3
Full Baths 1
HOA Y/N N
Abv Grd Liv Area 1,120
Originating Board BRIGHT
Year Built 1950
Annual Tax Amount $4,308
Tax Year 2018
Lot Size 2,134 Sqft
Acres 0.05
Lot Dimensions 16.00 x 100.00
Property Description
Absoltely Fabulous Home! New and Newer from Top to Bottom! HVAC 2016, Water Heater 2018, New Kitchen and Appliances 2019, Updated Bathroom w/New Plumbing, Recoated Roof, Newer 100 amp Panel, and Freshly Painted throughout. Add Location Location and that makes this Home a Win Win !! Attractive Front Covered Patio Welcomes you. Main Level features neutral w/w carpeting throughout. Formal Living Room and Formal Dining Room with Bright New Eat-In Kitchen. Deep toned Cabinetry accented with Stainless Appliances. Upper Level Features 3 Bedrooms with Closet space and ceiling fans, Hallway closet, and Upgraded Full Bathroom. The Lower Level is a fabulous finished spare room for nearly all your needs, Play room, Media room, Game room, Office. Laundry Area and a rare commodity; with inside access to the attached Garage. This Level has Rear Exit to Access your Private Driveway Parking as well as a rear Space for additional Parking or Shed. This Home is an Ideal Opportunity for First Timer or Down Sizer. Being within Walking Distance to the Primos Philly Metro Line and so much more. This One Won't Last!
Location
State PA
County Delaware
Area Darby Twp (10415)
Zoning RES
Rooms
Other Rooms Living Room, Dining Room, Bedroom 2, Bedroom 3, Kitchen, Basement, Bedroom 1, Full Bath
Interior
Heating Forced Air
Cooling Central A/C
Heat Source Natural Gas
Exterior
Parking Features Additional Storage Area, Garage - Rear Entry, Inside Access
Garage Spaces 1.0
Water Access N
Accessibility Level Entry - Main
Attached Garage 1
Total Parking Spaces 1
Garage Y
Building
Story 2
Sewer Public Sewer
Water Public
Architectural Style Colonial
Level or Stories 2
Additional Building Above Grade, Below Grade
New Construction N
Schools
Elementary Schools Southeast Delco Kindergarten Center
Middle Schools Ashland
High Schools Academy Park
School District Southeast Delco
Others
Senior Community No
Tax ID 15-00-02803-00
Ownership Fee Simple
SqFt Source Assessor
Special Listing Condition Standard
Read Less
Want to know what your home might be worth? Contact us for a FREE valuation!

Our team is ready to help you sell your home for the highest possible price ASAP

Bought with Scott J Lipschutz • Keller Williams Realty Devon-Wayne





