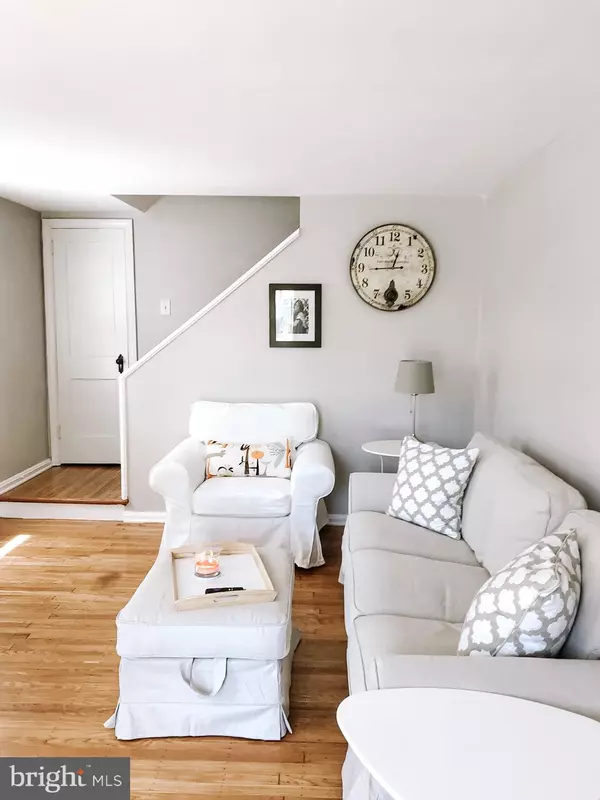$222,000
$234,500
5.3%For more information regarding the value of a property, please contact us for a free consultation.
623 STOCKTON CIR Ridley Park, PA 19078
3 Beds
1 Bath
1,183 SqFt
Key Details
Sold Price $222,000
Property Type Single Family Home
Sub Type Detached
Listing Status Sold
Purchase Type For Sale
Square Footage 1,183 sqft
Price per Sqft $187
Subdivision Leedom Ests
MLS Listing ID PADE491786
Sold Date 08/08/19
Style Colonial
Bedrooms 3
Full Baths 1
HOA Y/N N
Abv Grd Liv Area 1,183
Originating Board BRIGHT
Year Built 1942
Annual Tax Amount $4,625
Tax Year 2018
Lot Size 4,879 Sqft
Acres 0.11
Lot Dimensions 45.00 x 110.00
Property Description
Welcome Home! This immaculate 3 bedroom, 1 bath Colonial in sought after Ridley School District offers many upgrades sure to please. Newly renovated kitchen. Stainless steel appliances. Granite counter tops. Plenty of space for dining room table along with a breakfast bar for casual dinning or extra seating. Spacious living room with gel-fueled fire place for ultimate relaxation. Hardwood floors. Beautifully designed modern bathroom. New French Drain and sump pump, Natural gas furnace, New Central Air conditioning, Solar energy with Nest wi-fi programmable thermostat. (Lease with solar city will be transferred to new home owner. Reduced used of energy and savings on your bill each month!) New partially finished basement offers extra living space in this already spacious home. This alluring home nestled on a quiet street in Ridley Park is conveniently located near I-95 and I-476. This home radiates pride of ownership! You do Not want to miss out! Must See!
Location
State PA
County Delaware
Area Ridley Twp (10438)
Zoning RES
Rooms
Other Rooms Living Room, Dining Room, Kitchen, Basement
Basement Full
Interior
Heating Forced Air
Cooling Central A/C
Flooring Hardwood
Equipment Stainless Steel Appliances
Fireplace Y
Appliance Stainless Steel Appliances
Heat Source Natural Gas
Laundry Basement
Exterior
Exterior Feature Patio(s)
Fence Partially
Waterfront N
Water Access N
Roof Type Shingle
Accessibility None
Porch Patio(s)
Parking Type Driveway, Off Street, On Street
Garage N
Building
Lot Description Open, Rear Yard, Front Yard
Story 2
Sewer Public Sewer
Water Public
Architectural Style Colonial
Level or Stories 2
Additional Building Above Grade, Below Grade
New Construction N
Schools
High Schools Ridley
School District Ridley
Others
Senior Community No
Tax ID 38-06-01043-00
Ownership Fee Simple
SqFt Source Assessor
Acceptable Financing Cash, Conventional, Other
Listing Terms Cash, Conventional, Other
Financing Cash,Conventional,Other
Special Listing Condition Standard
Read Less
Want to know what your home might be worth? Contact us for a FREE valuation!

Our team is ready to help you sell your home for the highest possible price ASAP

Bought with Monica Kramer • Keller Williams Philadelphia






