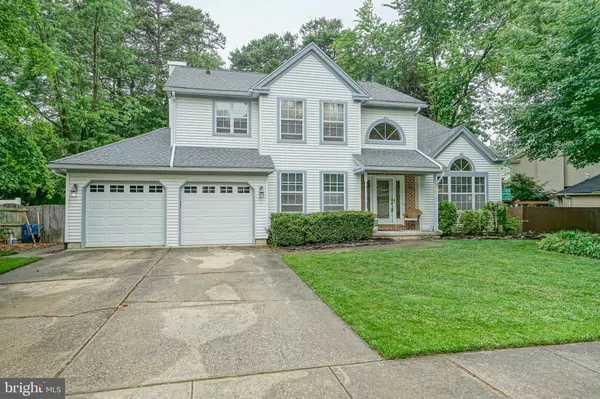$265,000
$259,900
2.0%For more information regarding the value of a property, please contact us for a free consultation.
74 JONQUIL WAY Erial, NJ 08081
4 Beds
2 Baths
2,301 SqFt
Key Details
Sold Price $265,000
Property Type Single Family Home
Sub Type Detached
Listing Status Sold
Purchase Type For Sale
Square Footage 2,301 sqft
Price per Sqft $115
Subdivision Mayfair Woods
MLS Listing ID NJCD368262
Sold Date 07/19/19
Style Colonial
Bedrooms 4
Full Baths 2
HOA Y/N N
Abv Grd Liv Area 2,301
Originating Board BRIGHT
Year Built 1990
Annual Tax Amount $10,372
Tax Year 2019
Lot Size 0.257 Acres
Acres 0.26
Lot Dimensions 80.00 x 140.00
Property Description
WELCOME HOME to this lovely 4 bedroom, 2 bath colonial in the Mayfair Woods neighborhood of Gloucester Township! The owner is moving south and has refreshed this well cared for home with neutral colored walls and new stainmaster carpeting in the family room in anticipation of its new owners. This home will lure you with an upgraded kitchen, featuring granite counter tops, that is only 10 years young. The roof was replaced three years ago and this home has a brand new hot water heater and hvac system. The chimney has a lifetime warranty on its cap and you can keep your lawn flourishing with the in-ground sprinkler system. Ready to make your appointment? There is more!...The main floor has regular hardwood flooring. Need storage? The attic is floored and can be entered from stairs in the walk-in closet of the master bedroom AND it features an energy shield to keep the utility bills down. There are brand new sliders with built in mini-blinds that lead to the 16 x 16 trek deck off the kitchen/family room. Unwind by the fire pit in your backyard in the warmer months or cozy up to the gas fireplace in the family room in the winter months. Does your growing family need space to spread out? There is a finished basement with a built-in bar and room to set up an exercise area. With all these features this home will be in demand so make your appointment TODAY!
Location
State NJ
County Camden
Area Gloucester Twp (20415)
Zoning R-3D
Rooms
Other Rooms Living Room, Dining Room, Primary Bedroom, Bedroom 2, Bedroom 3, Bedroom 4, Kitchen, Family Room, Mud Room, Office, Bathroom 1, Primary Bathroom
Basement Partially Finished
Interior
Heating Forced Air
Cooling Central A/C
Flooring Hardwood, Carpet, Ceramic Tile
Fireplaces Number 1
Fireplaces Type Mantel(s)
Equipment Cooktop, Dishwasher, Range Hood, Oven - Wall
Fireplace Y
Appliance Cooktop, Dishwasher, Range Hood, Oven - Wall
Heat Source Natural Gas
Laundry Main Floor
Exterior
Exterior Feature Deck(s), Porch(es), Patio(s)
Parking Features Built In
Garage Spaces 6.0
Fence Wood
Water Access N
Accessibility None
Porch Deck(s), Porch(es), Patio(s)
Attached Garage 2
Total Parking Spaces 6
Garage Y
Building
Story 2
Sewer Public Sewer
Water Public
Architectural Style Colonial
Level or Stories 2
Additional Building Above Grade, Below Grade
New Construction N
Schools
School District Gloucester Township Public Schools
Others
Senior Community No
Tax ID 15-19303-00018
Ownership Fee Simple
SqFt Source Assessor
Special Listing Condition Standard
Read Less
Want to know what your home might be worth? Contact us for a FREE valuation!

Our team is ready to help you sell your home for the highest possible price ASAP

Bought with Richard P Bradford • Connection Realtors





