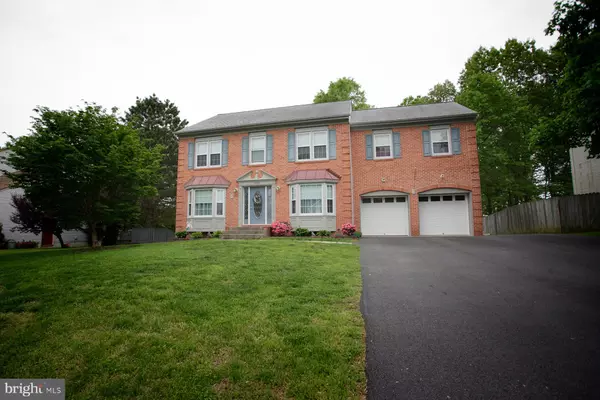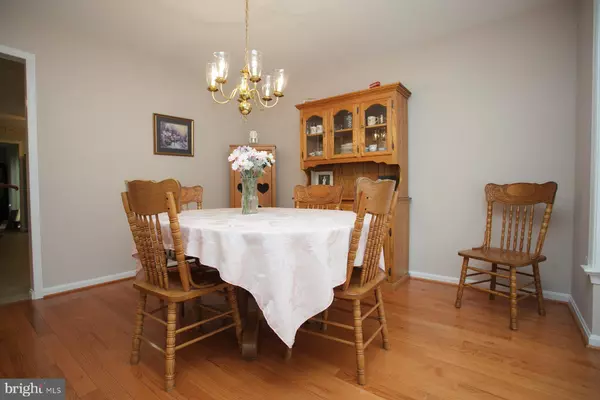$337,000
$340,000
0.9%For more information regarding the value of a property, please contact us for a free consultation.
5708 DEVENSHIRE CT Fredericksburg, VA 22407
4 Beds
3 Baths
2,885 SqFt
Key Details
Sold Price $337,000
Property Type Single Family Home
Sub Type Detached
Listing Status Sold
Purchase Type For Sale
Square Footage 2,885 sqft
Price per Sqft $116
Subdivision Cambridge
MLS Listing ID VASP211574
Sold Date 08/05/19
Style Colonial
Bedrooms 4
Full Baths 2
Half Baths 1
HOA Fees $15/ann
HOA Y/N Y
Abv Grd Liv Area 2,884
Originating Board BRIGHT
Year Built 1990
Annual Tax Amount $2,292
Tax Year 2018
Lot Size 0.438 Acres
Acres 0.44
Property Description
*** $10,000 PRICE DROP!!!!*** Motivated Seller!Lovely, well maintained one owner home with LOTS of upgrades! Newer roof, HVAC and furnace only 1 year old, all windows have been replaced, driveway completely dug up, widened, and paved in2017 to name a few. Spacious 4 bedroom, 2 1/2 bath home boast ton of space....almost 3,000 sq ft of living space on 2 levels. All windows on the main and upper levels have been replaced. Beautiful hardwood floors in the foyer, hallway and dining room that leads to a huge family room with hardwood floors with newer fireplace insert and sliding glass door. Spacious Kitchen has brand new stainless steal gas stove, refrigerator, and dishwasher with eat-in area. Upper level has HUGE master bedroom with sitting area and master bath. 3 great size rooms, a full bath, and laundry (W/D convey) complete the upper level. The basement has been started for you with a finished rec area and plenty of space for you to complete and make your own. Tons of entertaining and grilling space on the outside deck! Nice flat almost 1/2 acre backyard with shed that only 6 years old. This is a beautiful home that has been taken care of. Just needs its new owners to add their touches and make it their own.
Location
State VA
County Spotsylvania
Zoning R1
Rooms
Basement Rear Entrance, Walkout Level, Outside Entrance, Unfinished
Interior
Interior Features Carpet, Ceiling Fan(s), Formal/Separate Dining Room, Kitchen - Country, Wood Floors, Store/Office, Primary Bath(s), Floor Plan - Traditional
Hot Water Natural Gas
Heating Other
Cooling Central A/C
Fireplaces Type Insert, Mantel(s), Screen
Equipment Dishwasher, Disposal, Dryer - Front Loading, Extra Refrigerator/Freezer, Oven/Range - Gas, Refrigerator, Stainless Steel Appliances, Washer - Front Loading
Fireplace Y
Window Features Double Pane,Energy Efficient
Appliance Dishwasher, Disposal, Dryer - Front Loading, Extra Refrigerator/Freezer, Oven/Range - Gas, Refrigerator, Stainless Steel Appliances, Washer - Front Loading
Heat Source Natural Gas
Laundry Upper Floor
Exterior
Parking Features Garage - Front Entry, Garage Door Opener, Inside Access
Garage Spaces 2.0
Water Access N
Accessibility None
Attached Garage 2
Total Parking Spaces 2
Garage Y
Building
Story 3+
Sewer Public Sewer
Water Public
Architectural Style Colonial
Level or Stories 3+
Additional Building Above Grade, Below Grade
New Construction N
Schools
School District Spotsylvania County Public Schools
Others
Pets Allowed Y
Senior Community No
Tax ID 35H1-18-
Ownership Fee Simple
SqFt Source Estimated
Acceptable Financing Conventional, FHA, FHA 203(k), FHVA, Cash
Horse Property N
Listing Terms Conventional, FHA, FHA 203(k), FHVA, Cash
Financing Conventional,FHA,FHA 203(k),FHVA,Cash
Special Listing Condition Standard
Pets Allowed Case by Case Basis
Read Less
Want to know what your home might be worth? Contact us for a FREE valuation!

Our team is ready to help you sell your home for the highest possible price ASAP

Bought with Barak Sky • Long & Foster Real Estate, Inc.





