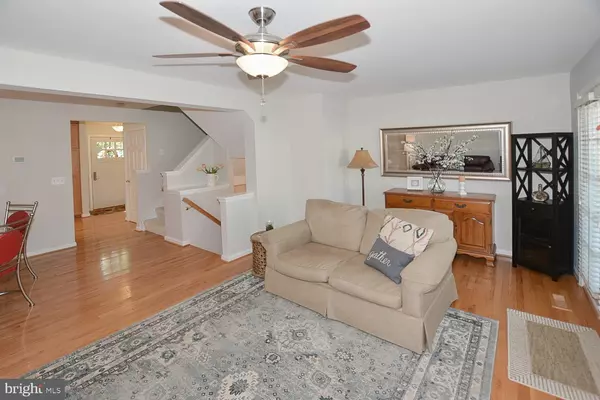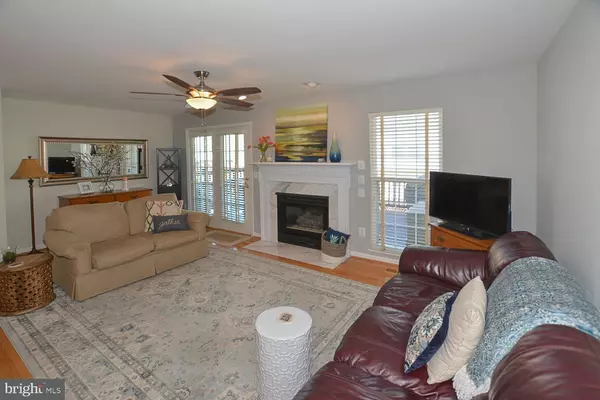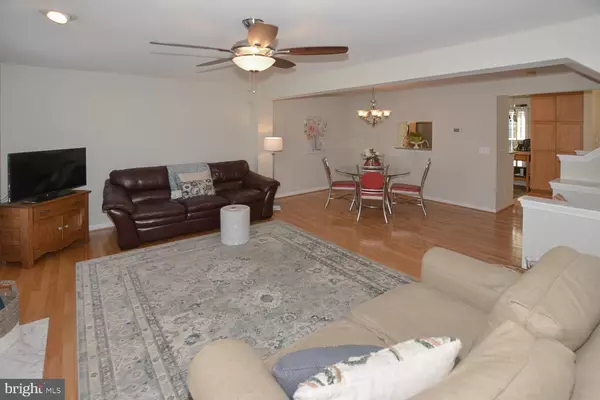$400,000
$399,900
For more information regarding the value of a property, please contact us for a free consultation.
6243 BATTALION ST Centreville, VA 20121
3 Beds
3 Baths
1,497 SqFt
Key Details
Sold Price $400,000
Property Type Townhouse
Sub Type Interior Row/Townhouse
Listing Status Sold
Purchase Type For Sale
Square Footage 1,497 sqft
Price per Sqft $267
Subdivision Centre Ridge
MLS Listing ID VAFX1072526
Sold Date 08/05/19
Style Colonial
Bedrooms 3
Full Baths 2
Half Baths 1
HOA Fees $79/qua
HOA Y/N Y
Abv Grd Liv Area 1,240
Originating Board BRIGHT
Year Built 1994
Annual Tax Amount $4,117
Tax Year 2019
Lot Size 1,400 Sqft
Acres 0.03
Property Description
Townhomes don't get better than this one! Meticulously maintained, beautiful decor, amazing condition! Kitchen w/granite, all stainless steel appliances, built-in microwave, custom built-in pantry, recessed lighting, under cabinet lighting & filtered water dispenser. Main level w/hardwoods, marble gas fireplace, updated fixtures, walk-out to rear sun deck & lots of windows for terrific natural light. Spacious lower level w/ceramic tile floor, ground level walkout (with incredible exterior door & storm door), windows with lots of light & modern updated lighting fixtures. Lower level bath has a glass door/ceramic tile shower, ceramic tile flooring, updated faucets & light fixtures, rain shower & beautiful pedestal sink. Huge lower level storage area with shelving-super handy! Lower level could be used for 4th bedroom. Upper level bath is larger than normal & is beautifully updated. Both the front & back exterior are nicely landscaped and well kept. Front steps are Trex, brand new Pella 3 lock front door & newer roof (4 years old). In the rear there's a shed for plenty of exterior storage. Numerous other awesome features that need to be seen! This is a GREAT home!
Location
State VA
County Fairfax
Zoning 312
Rooms
Other Rooms Living Room, Dining Room, Primary Bedroom, Bedroom 2, Bedroom 3, Kitchen, Family Room, Foyer, Storage Room
Basement Full, Outside Entrance, Rear Entrance, Walkout Level
Interior
Interior Features Carpet, Ceiling Fan(s), Crown Moldings, Floor Plan - Open, Dining Area, Pantry, Recessed Lighting, Bathroom - Tub Shower, Upgraded Countertops, Walk-in Closet(s), Window Treatments, Wood Floors
Hot Water Natural Gas
Heating Forced Air, Programmable Thermostat, Humidifier
Cooling Ceiling Fan(s), Central A/C, Programmable Thermostat
Fireplaces Number 1
Fireplaces Type Fireplace - Glass Doors, Gas/Propane, Mantel(s)
Equipment Built-In Microwave, Dishwasher, Disposal, Dryer - Front Loading, Humidifier, Icemaker, Microwave, Oven/Range - Gas, Refrigerator, Stainless Steel Appliances, Washer - Front Loading, Water Dispenser, Water Heater
Fireplace Y
Window Features Double Pane
Appliance Built-In Microwave, Dishwasher, Disposal, Dryer - Front Loading, Humidifier, Icemaker, Microwave, Oven/Range - Gas, Refrigerator, Stainless Steel Appliances, Washer - Front Loading, Water Dispenser, Water Heater
Heat Source Natural Gas
Exterior
Exterior Feature Deck(s)
Parking On Site 2
Fence Rear
Utilities Available Cable TV
Amenities Available Club House, Common Grounds, Pool - Outdoor, Tennis Courts, Tot Lots/Playground
Water Access N
Roof Type Asphalt,Shingle
Accessibility Other
Porch Deck(s)
Garage N
Building
Story 3+
Sewer Public Sewer
Water Public
Architectural Style Colonial
Level or Stories 3+
Additional Building Above Grade, Below Grade
New Construction N
Schools
Elementary Schools Centre Ridge
Middle Schools Liberty
High Schools Centreville
School District Fairfax County Public Schools
Others
HOA Fee Include Pool(s),Snow Removal,Trash
Senior Community No
Tax ID 0651 06 0050
Ownership Fee Simple
SqFt Source Assessor
Security Features Electric Alarm
Special Listing Condition Standard
Read Less
Want to know what your home might be worth? Contact us for a FREE valuation!

Our team is ready to help you sell your home for the highest possible price ASAP

Bought with Ram Kumar Mishra • Spring Hill Real Estate, LLC.





