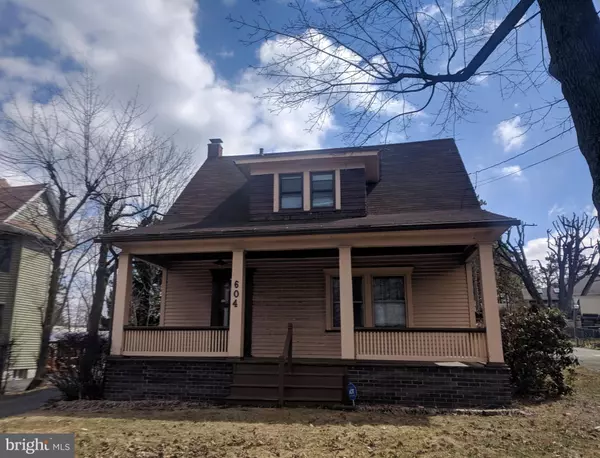$70,100
$64,500
8.7%For more information regarding the value of a property, please contact us for a free consultation.
604 N BLAKELY ST Scranton, PA 18512
2 Beds
1 Bath
1,750 SqFt
Key Details
Sold Price $70,100
Property Type Single Family Home
Sub Type Detached
Listing Status Sold
Purchase Type For Sale
Square Footage 1,750 sqft
Price per Sqft $40
MLS Listing ID PALW100012
Sold Date 08/02/19
Style Cape Cod
Bedrooms 2
Full Baths 1
HOA Y/N N
Abv Grd Liv Area 1,050
Originating Board BRIGHT
Year Built 1922
Annual Tax Amount $2,700
Tax Year 2019
Lot Size 7,405 Sqft
Acres 0.17
Lot Dimensions 150 X 50
Property Description
Welcome to Dunmore Borough. This cute cape code style home is right in town and close to everything. If you're a commuter then this is a dream near I-81, I-84, and I-380. The home needs a little work but you'll be so happy you did when you're relaxing in your new back yard.
Location
State PA
County Lackawanna
Area Dunmore Borough (13613)
Zoning RES
Rooms
Other Rooms Living Room, Dining Room, Primary Bedroom, Kitchen, Bedroom 1
Basement Full, Unfinished
Interior
Interior Features Kitchen - Eat-In
Hot Water Coal
Heating Radiator
Cooling Wall Unit
Flooring Wood, Fully Carpeted, Vinyl
Equipment Built-In Range, Oven/Range - Electric, Refrigerator, Washer, Washer/Dryer Hookups Only, Dryer, Dryer - Electric, Dryer - Front Loading
Fireplace N
Appliance Built-In Range, Oven/Range - Electric, Refrigerator, Washer, Washer/Dryer Hookups Only, Dryer, Dryer - Electric, Dryer - Front Loading
Heat Source Coal
Laundry Lower Floor
Exterior
Exterior Feature Porch(es)
Parking Features Garage - Front Entry
Garage Spaces 4.0
Utilities Available Cable TV
Water Access N
Roof Type Composite
Accessibility None
Porch Porch(es)
Total Parking Spaces 4
Garage Y
Building
Lot Description Front Yard, Rear Yard, SideYard(s)
Story 1.5
Sewer Public Sewer
Water Public
Architectural Style Cape Cod
Level or Stories 1.5
Additional Building Above Grade, Below Grade
New Construction N
Schools
School District Dunmore
Others
Senior Community No
Tax ID 13520010008
Ownership Fee Simple
SqFt Source Assessor
Acceptable Financing Conventional, FHA 203(k)
Horse Property N
Listing Terms Conventional, FHA 203(k)
Financing Conventional,FHA 203(k)
Special Listing Condition REO (Real Estate Owned)
Read Less
Want to know what your home might be worth? Contact us for a FREE valuation!

Our team is ready to help you sell your home for the highest possible price ASAP

Bought with Non Member • Non Subscribing Office





