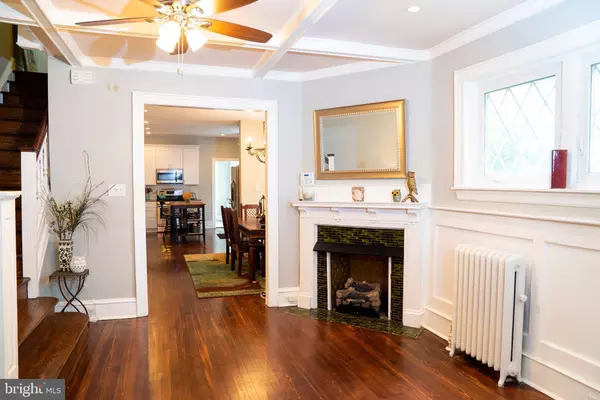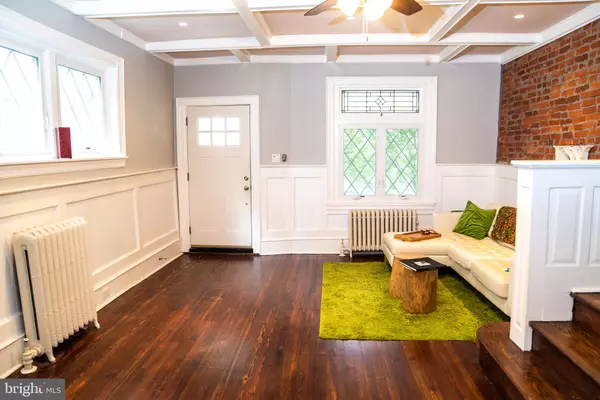$299,900
$299,900
For more information regarding the value of a property, please contact us for a free consultation.
5930 PULASKI AVE Philadelphia, PA 19144
4 Beds
2 Baths
1,791 SqFt
Key Details
Sold Price $299,900
Property Type Single Family Home
Sub Type Twin/Semi-Detached
Listing Status Sold
Purchase Type For Sale
Square Footage 1,791 sqft
Price per Sqft $167
Subdivision Germantown (West)
MLS Listing ID PAPH806400
Sold Date 07/30/19
Style Craftsman
Bedrooms 4
Full Baths 1
Half Baths 1
HOA Y/N N
Abv Grd Liv Area 1,791
Originating Board BRIGHT
Year Built 1900
Annual Tax Amount $3,826
Tax Year 2020
Lot Size 2,520 Sqft
Acres 0.06
Lot Dimensions 24.00 x 105.00
Property Description
Welcome home to this stunning fully renovated twin on lovely tree-lined block in West Central Germantown. First floor features gorgeous refinished dark hardwood floors throughout, original moldings, paneling and railings and recessed lighting. Spacious Living Room with exposed brick wall, built in bookcase, coffered ceiling and original tiled fireplace with gas insert. Large Dining Room with bay windows, bar area with stainless steel wine refrigerator with exposed brick wall perfect for entertaining opens to perfect-sized eat-in kitchen with walk in pantry, 42" white shaker cabinets, stainless steel appliances, stainless steel farm sink, granite counters and contemporary back splash. Large utility/mud room with powder room and access to rear fenced-in yard, recently hardscaped with slate blocks and rocks. Access second floor from 2 staircases to grand landing and hallway. Master Bedroom with large bay windows and custom built closet wall with lighting! 2 additional nice-sized bedrooms with ample closet space. New bathroom with beautiful contemporary fixtures and dual sinks. Third floor features spacious walk-in closet with built-ins, office/playroom and 4th spacious bedroom and hallway closet. New roof, plumbing, windows and updated electrical was redone 4 years ago. Perfect location close to train, easy access to Center City, Chestnut Hill and the suburbs. Very quiet, lovely tree-lined block just behind the new Waldorf School. Come see what's happening in red hot West Germantown! *Photos are from when home was furnished. Home is currently not furnished. Home being sold "as-is". Please refer to inclusion/exclusion list.
Location
State PA
County Philadelphia
Area 19144 (19144)
Zoning RSA3
Rooms
Basement Other, Full
Interior
Heating Hot Water
Cooling Ceiling Fan(s), Window Unit(s)
Fireplaces Number 1
Fireplaces Type Gas/Propane
Fireplace Y
Heat Source Oil
Laundry Basement
Exterior
Waterfront N
Water Access N
Accessibility None
Parking Type On Street
Garage N
Building
Story 3+
Sewer Public Sewer
Water Public
Architectural Style Craftsman
Level or Stories 3+
Additional Building Above Grade, Below Grade
New Construction N
Schools
School District The School District Of Philadelphia
Others
Senior Community No
Tax ID 593205100
Ownership Fee Simple
SqFt Source Estimated
Security Features Motion Detectors
Horse Property N
Special Listing Condition Standard
Read Less
Want to know what your home might be worth? Contact us for a FREE valuation!

Our team is ready to help you sell your home for the highest possible price ASAP

Bought with Robert Kelley • BHHS Fox & Roach-Blue Bell






