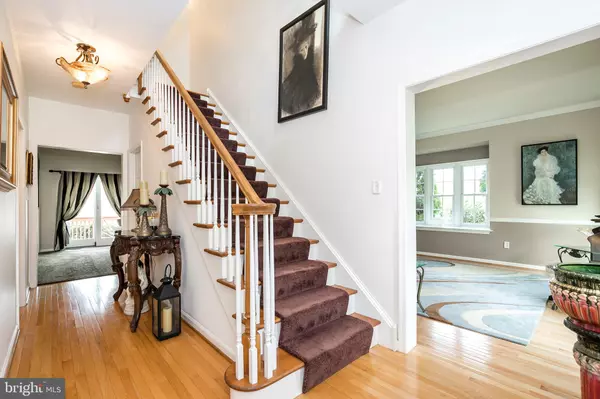$412,000
$459,000
10.2%For more information regarding the value of a property, please contact us for a free consultation.
101 CRESTVIEW CIR Pottstown, PA 19465
5 Beds
3 Baths
2,897 SqFt
Key Details
Sold Price $412,000
Property Type Single Family Home
Sub Type Detached
Listing Status Sold
Purchase Type For Sale
Square Footage 2,897 sqft
Price per Sqft $142
Subdivision Woodridge
MLS Listing ID PACT475198
Sold Date 08/01/19
Style Traditional
Bedrooms 5
Full Baths 2
Half Baths 1
HOA Y/N N
Abv Grd Liv Area 2,897
Originating Board BRIGHT
Year Built 1994
Annual Tax Amount $8,308
Tax Year 2018
Lot Size 0.827 Acres
Acres 0.83
Lot Dimensions 0.00 x 0.00
Property Description
Welcome to this exquisite home situated on a picturesque level lot within the highly regarded Owen J Roberts School district. This five bedroom home truly has it all with sweeping views of the rolling hills of Chester County. Beautifully presented and well maintained, you will not find a better value. Step into the inviting foyer highlighted by a custom staircase with oak treads and flanked by spacious light filled living and dining rooms-all with gleaming hardwood floors. The resident chef will enjoy preparing meals in the spacious white kitchen offering extensive cabinetry, top of line granite, and stainless appliances. The adjoining eating area boasts a vaulted ceiling , beautiful views, and access to the expansive deck. A butlers pantry with sink encourages ease in entertaining family and friends. Relax at days end in the fireside family room with space for many guests and newer sliding Anderson doors(2017) and an abundance of windows.. A first floor powder room with pedestal sink and large tiled laundry /mudroom (with side door access) complete this level. The upper level showcases high quality hardwood floors throughout(installed in 2014). A sumptuous master suite includes a large walk in closet and en suite master bath with his and hers sinks, separate shower, and large soaking tub. Four additional large bedrooms with ample closets and a large well appointed hall bath are also offered. Use you imagination in the full unfinished basement! Don't overlook the attached two car garage with newer garage doors(2010). Owners have lovingly maintained this residence - new heating system(2009), new Pella windows (2010), new AC (2008), new hot water heater (2014), new roof (2008), and upgraded lighting. Situated within minutes of major roads and highways, restaurants, and shopping, Don't hesitate to make this prized house your next treasured home!
Location
State PA
County Chester
Area South Coventry Twp (10320)
Zoning RES
Rooms
Other Rooms Living Room, Dining Room, Kitchen, Family Room
Basement Full
Interior
Interior Features Breakfast Area, Built-Ins, Butlers Pantry, Dining Area, Family Room Off Kitchen, Formal/Separate Dining Room, Kitchen - Island, Kitchen - Gourmet, Primary Bath(s), Pantry, Recessed Lighting, Stall Shower, Upgraded Countertops, Walk-in Closet(s), Wood Floors
Hot Water Electric
Heating Forced Air
Cooling Central A/C
Flooring Hardwood, Ceramic Tile
Fireplaces Number 1
Equipment Stainless Steel Appliances
Fireplace Y
Window Features Energy Efficient
Appliance Stainless Steel Appliances
Heat Source Natural Gas
Laundry Main Floor
Exterior
Exterior Feature Deck(s)
Parking Features Inside Access, Garage Door Opener
Garage Spaces 6.0
Water Access N
View Scenic Vista
Roof Type Pitched,Shingle
Accessibility None
Porch Deck(s)
Attached Garage 2
Total Parking Spaces 6
Garage Y
Building
Lot Description Landscaping, Level, Open, SideYard(s), Rear Yard, Front Yard
Story 2
Sewer On Site Septic
Water Well
Architectural Style Traditional
Level or Stories 2
Additional Building Above Grade, Below Grade
New Construction N
Schools
Elementary Schools French Creek
Middle Schools Owen J Rob
High Schools Owen J Roberts
School District Owen J Roberts
Others
Senior Community No
Tax ID 20-04 -0055.1900
Ownership Fee Simple
SqFt Source Assessor
Special Listing Condition Standard
Read Less
Want to know what your home might be worth? Contact us for a FREE valuation!

Our team is ready to help you sell your home for the highest possible price ASAP

Bought with Daria M Talucci-Weeks • Coldwell Banker Realty





