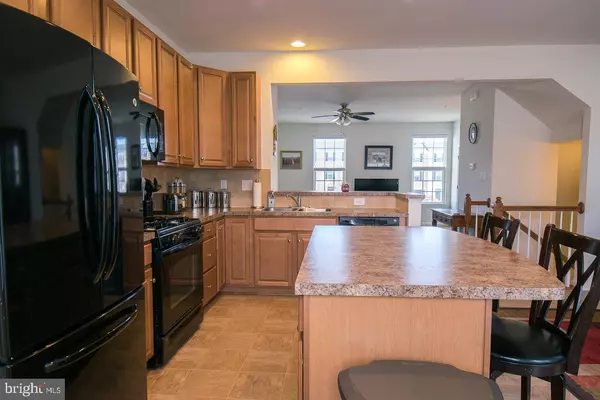$227,000
$227,500
0.2%For more information regarding the value of a property, please contact us for a free consultation.
110 TOPAZ DR Gilbertsville, PA 19525
3 Beds
3 Baths
1,840 SqFt
Key Details
Sold Price $227,000
Property Type Townhouse
Sub Type Interior Row/Townhouse
Listing Status Sold
Purchase Type For Sale
Square Footage 1,840 sqft
Price per Sqft $123
Subdivision Windlestrae
MLS Listing ID PAMC597928
Sold Date 07/31/19
Style Colonial
Bedrooms 3
Full Baths 2
Half Baths 1
HOA Fees $95/mo
HOA Y/N Y
Abv Grd Liv Area 1,840
Originating Board BRIGHT
Year Built 2012
Annual Tax Amount $3,694
Tax Year 2020
Lot Size 2,100 Sqft
Acres 0.05
Lot Dimensions 20.00 x 0.00
Property Description
This 3 bedroom, 2.5 Bath Town Home has a 1 car garage and is located in the Windlestrae Community. The kitchen and living room are located on the second floor with an open layout. The eat-in kitchen has an island along with bar space. There is a pantry, gas stove and plenty of cabinet and counter space for those that like to cook. You can walk out from the kitchen onto the trex deck to barbecue or entertain guests outdoors. The first floor has a large family room with walk out doors to the back yard. The large master bedroom has a walk-in closet and large master bath with tile floors, jack and jill sink and a tiled glass shower. Laundry is located on the upper level with the 3 bedrooms. Home has highly efficient natural gas heat along with central air. There are several ceiling fans located throughout the home. The community has a playground and athletic playing fields as well as plenty of walking trails. This home is located in Boyertown schools with easy access to major routes for an easy commute.
Location
State PA
County Montgomery
Area New Hanover Twp (10647)
Zoning R15
Direction East
Rooms
Other Rooms Living Room, Primary Bedroom, Bedroom 2, Kitchen, Family Room, Bedroom 1, Laundry, Primary Bathroom, Full Bath, Half Bath
Interior
Interior Features Carpet, Ceiling Fan(s), Kitchen - Eat-In, Kitchen - Island, Primary Bath(s), Recessed Lighting, Stall Shower, Water Treat System, Window Treatments
Hot Water Natural Gas
Heating Forced Air
Cooling Central A/C
Flooring Carpet, Laminated, Tile/Brick
Equipment Built-In Microwave, Dishwasher, Disposal, Oven - Self Cleaning, Oven/Range - Gas, Water Heater - High-Efficiency
Fireplace N
Window Features Energy Efficient,Insulated
Appliance Built-In Microwave, Dishwasher, Disposal, Oven - Self Cleaning, Oven/Range - Gas, Water Heater - High-Efficiency
Heat Source Natural Gas
Laundry Upper Floor
Exterior
Exterior Feature Deck(s)
Garage Garage - Front Entry
Garage Spaces 3.0
Utilities Available Cable TV
Waterfront N
Water Access N
Roof Type Pitched,Shingle
Street Surface Paved
Accessibility None
Porch Deck(s)
Parking Type Attached Garage, Driveway, Off Street
Attached Garage 1
Total Parking Spaces 3
Garage Y
Building
Lot Description Front Yard, Rear Yard
Story 3+
Foundation Slab
Sewer Public Sewer
Water Public
Architectural Style Colonial
Level or Stories 3+
Additional Building Above Grade
New Construction N
Schools
School District Boyertown Area
Others
HOA Fee Include Lawn Care Front,Lawn Care Rear,Snow Removal
Senior Community No
Tax ID 47-00-05022-055
Ownership Fee Simple
SqFt Source Assessor
Security Features Smoke Detector,Sprinkler System - Indoor
Acceptable Financing Cash, Conventional, FHA, USDA, VA
Listing Terms Cash, Conventional, FHA, USDA, VA
Financing Cash,Conventional,FHA,USDA,VA
Special Listing Condition Standard
Read Less
Want to know what your home might be worth? Contact us for a FREE valuation!

Our team is ready to help you sell your home for the highest possible price ASAP

Bought with Sarita D Brown • RE/MAX Direct






