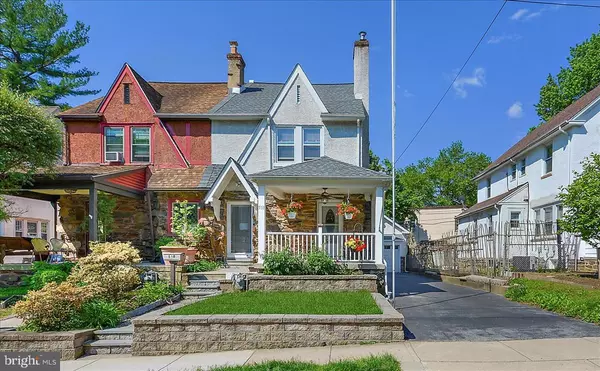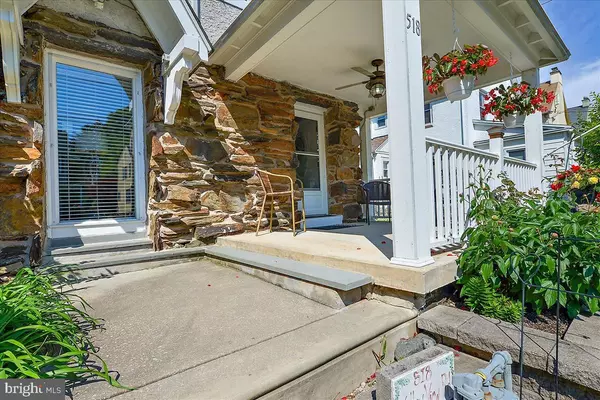$510,000
$550,000
7.3%For more information regarding the value of a property, please contact us for a free consultation.
518 VALLEY VIEW RD Merion Station, PA 19066
4 Beds
3 Baths
1,859 SqFt
Key Details
Sold Price $510,000
Property Type Single Family Home
Sub Type Twin/Semi-Detached
Listing Status Sold
Purchase Type For Sale
Square Footage 1,859 sqft
Price per Sqft $274
Subdivision Merion
MLS Listing ID PAMC609592
Sold Date 07/30/19
Style Colonial
Bedrooms 4
Full Baths 3
HOA Y/N N
Abv Grd Liv Area 1,859
Originating Board BRIGHT
Year Built 1915
Annual Tax Amount $5,944
Tax Year 2020
Lot Size 3,520 Sqft
Acres 0.08
Lot Dimensions 31.00 x 0.00
Property Description
This stunning 4 bedroom, 3 bath home with numerous renovations provides a special turnkey opportunity to any buyer. Interior amenities include recessed lighting, laminate, tile and hardwood floors, high baseboards and attractive moldings, gas fireplace with a renovated tiled hearth and surround, double pane insulated vinyl windows and updated utilities and systems throughout including hot water heat and central air. On the exterior you will find a private drive to a 1 car detached garage with 2nd level storage area, great outdoor spaces including a covered front porch and fenced in rear lot and garden and exterior lighting to include an illuminated flagpole and whole house generator! The combination of a premier walkable location, quality construction, great curb appeal and meticulous maintenance and updating equate to a "must have" home!
Location
State PA
County Montgomery
Area Lower Merion Twp (10640)
Zoning R6
Rooms
Other Rooms Living Room, Dining Room, Primary Bedroom, Bedroom 2, Bedroom 3, Bedroom 4, Kitchen, Bathroom 1, Bathroom 2, Bathroom 3
Basement Full
Interior
Interior Features Breakfast Area, Cedar Closet(s), Ceiling Fan(s), Kitchen - Gourmet, Window Treatments, Wood Floors
Hot Water Natural Gas
Heating Hot Water
Cooling Central A/C
Flooring Ceramic Tile, Hardwood, Laminated
Fireplaces Number 1
Fireplaces Type Screen, Gas/Propane
Equipment Dishwasher, Dryer - Gas, Oven - Single, Oven/Range - Gas, Refrigerator, Stainless Steel Appliances, Washer
Fireplace Y
Window Features Double Pane
Appliance Dishwasher, Dryer - Gas, Oven - Single, Oven/Range - Gas, Refrigerator, Stainless Steel Appliances, Washer
Heat Source Natural Gas
Laundry Basement
Exterior
Garage Garage - Front Entry
Garage Spaces 1.0
Waterfront N
Water Access N
Roof Type Asphalt
Accessibility None
Parking Type Detached Garage, Driveway, Off Street
Total Parking Spaces 1
Garage Y
Building
Story 3+
Sewer Public Sewer
Water Public
Architectural Style Colonial
Level or Stories 3+
Additional Building Above Grade, Below Grade
New Construction N
Schools
Elementary Schools Merion
Middle Schools Bala Cynwyd
High Schools Lower Merion
School District Lower Merion
Others
Senior Community No
Tax ID 40-00-63480-002
Ownership Fee Simple
SqFt Source Assessor
Special Listing Condition Standard
Read Less
Want to know what your home might be worth? Contact us for a FREE valuation!

Our team is ready to help you sell your home for the highest possible price ASAP

Bought with Holly B Goodman • Duffy Real Estate-Narberth






