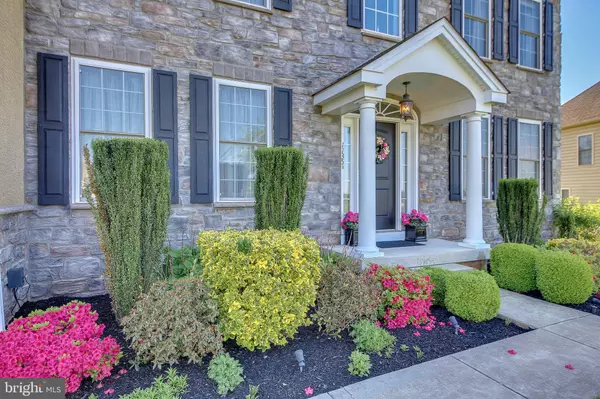$655,000
$659,000
0.6%For more information regarding the value of a property, please contact us for a free consultation.
1135 ARABIAN RD Warrington, PA 18976
4 Beds
3 Baths
3,138 SqFt
Key Details
Sold Price $655,000
Property Type Single Family Home
Sub Type Detached
Listing Status Sold
Purchase Type For Sale
Square Footage 3,138 sqft
Price per Sqft $208
Subdivision Deer Valley
MLS Listing ID PABU467706
Sold Date 07/24/19
Style Colonial
Bedrooms 4
Full Baths 2
Half Baths 1
HOA Y/N N
Abv Grd Liv Area 3,138
Originating Board BRIGHT
Year Built 2010
Annual Tax Amount $8,685
Tax Year 2018
Lot Size 0.330 Acres
Acres 0.33
Lot Dimensions 98.00 x 144.00
Property Description
Welcome home to 1135 Arabian Road located in the small enclave of Deer Valley. This development was built by renowned builder Sal Paone and offers great design and the finest quality finishes and construction that one could hope for. Gleaming hardwood flooring sweeps through this entire home starting at your two-story foyer, into the formal living room and generously sized dining room. The Foyer leads you into the expansive kitchen and breakfast area. The eat in kitchen features ample 42 custom Cabinets, a center island with seating, convenient pantry, and stainless steel appliances. The centralized kitchen is adjoined by the breakfast room or dining area with cathedral ceilings and is a fantastic place to enjoy some down time and gaze across the rear yard that backs to open space. The family room is fronted by an arched doorway, and is complimented with crown molding and gas fireplace for those chilly winter nights. Finishing off the main level and tucked away in the front of the home is a first floor office with French doors and from the garage entry is a mudroom and catch all for shoes coats and/or book bags. The second floor features wall-to-wall hardwood floors and four bedrooms. The owner s suite has large windows that draw in the light, a Master bath sanctuary with tiled floor and Glass walled rain shower and a huge walk in closet. The other well-sized bedrooms are completed with ceiling fans and hardwood floors. The outdoor living space is set up and ready for summer fun. Move right in and enjoy the large fenced yard that houses extensive landscaping, full irrigation system, blue stone patio that surrounds the in-ground pool which will be the perfect place to finish off your day. The Full basement is ready for your finishing touches and please remember to ask us to see the floor plans and about the possible finishing of the attic space. Make your appointment today to see this gorgeous home.
Location
State PA
County Bucks
Area Warrington Twp (10150)
Zoning R1
Rooms
Other Rooms Living Room, Dining Room, Primary Bedroom, Bedroom 2, Bedroom 3, Bedroom 4, Kitchen, Family Room, Library, Breakfast Room, Bonus Room
Basement Full
Interior
Cooling Central A/C
Fireplaces Number 1
Heat Source Natural Gas
Exterior
Exterior Feature Patio(s)
Garage Garage - Front Entry, Garage Door Opener, Inside Access
Garage Spaces 5.0
Waterfront N
Water Access N
Accessibility None
Porch Patio(s)
Parking Type Attached Garage, Driveway
Attached Garage 2
Total Parking Spaces 5
Garage Y
Building
Story 2
Sewer Public Sewer
Water Public
Architectural Style Colonial
Level or Stories 2
Additional Building Above Grade, Below Grade
New Construction N
Schools
School District Central Bucks
Others
Senior Community No
Tax ID 50-037-013-020
Ownership Fee Simple
SqFt Source Estimated
Horse Property N
Special Listing Condition Standard
Read Less
Want to know what your home might be worth? Contact us for a FREE valuation!

Our team is ready to help you sell your home for the highest possible price ASAP

Bought with Robin A Della Franzia • New Horizons Real Estate, Inc.






