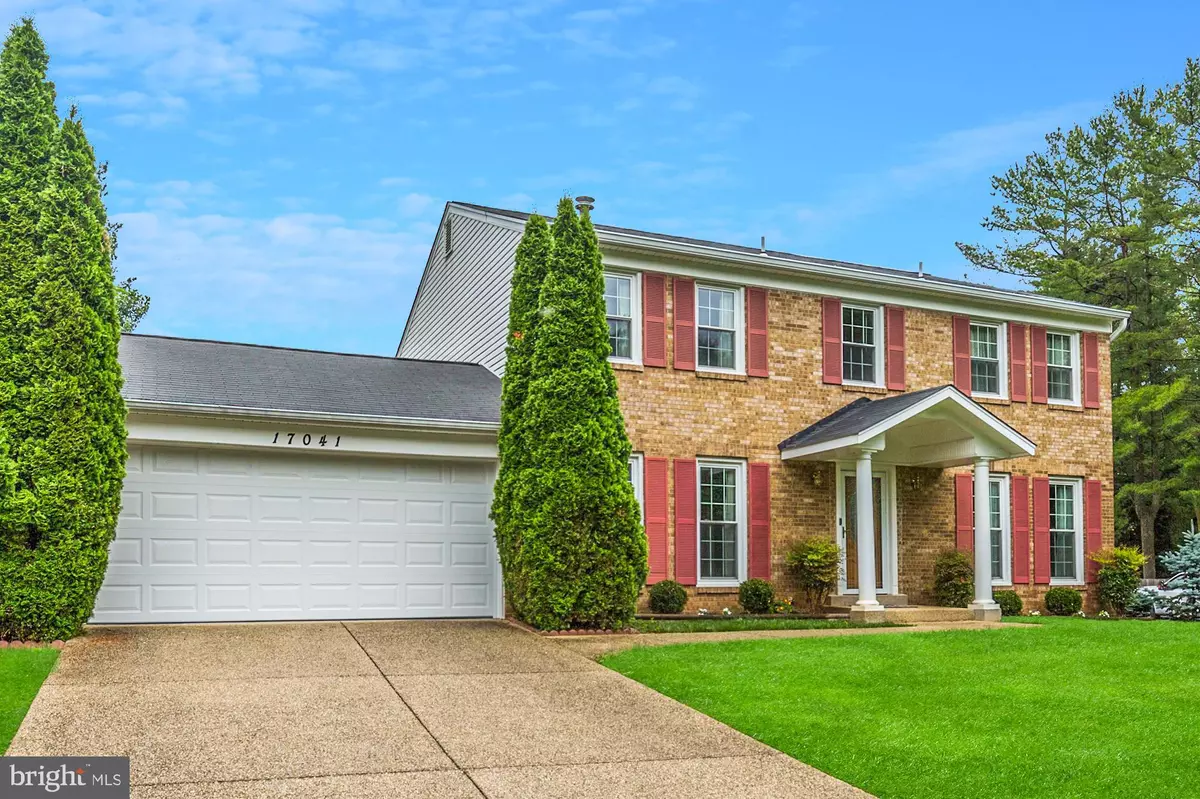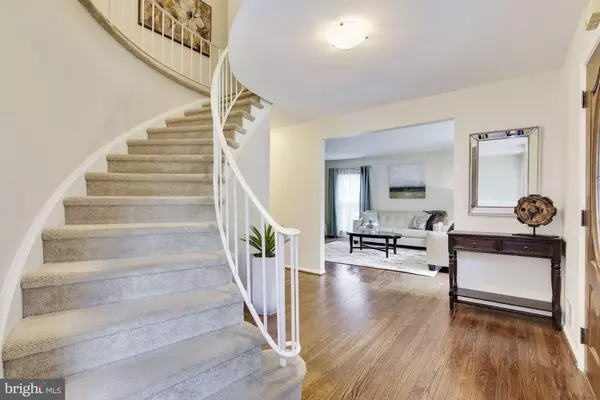$580,000
$574,900
0.9%For more information regarding the value of a property, please contact us for a free consultation.
17041 BRIARDALE RD Derwood, MD 20855
4 Beds
4 Baths
3,378 SqFt
Key Details
Sold Price $580,000
Property Type Single Family Home
Sub Type Detached
Listing Status Sold
Purchase Type For Sale
Square Footage 3,378 sqft
Price per Sqft $171
Subdivision Redland Station
MLS Listing ID MDMC664846
Sold Date 07/26/19
Style Colonial
Bedrooms 4
Full Baths 3
Half Baths 1
HOA Y/N N
Abv Grd Liv Area 2,528
Originating Board BRIGHT
Year Built 1974
Annual Tax Amount $5,919
Tax Year 2019
Lot Size 8,250 Sqft
Acres 0.19
Property Description
Welcome to 17041 Briardale, a stunning colonial, offering 3700 + sq ft, minutes from Metro, 270 and 200! Upon arrival you'll be greeted by gorgeous hardwoods in the expansive foyer, that flow perfectly into the bright and airy living room. French doors give way to the open concept family room and kitchen. Have you been looking for the perfect place to relax or entertain? The open concept family room and kitchen is just the place to do that. The massive fireplace brick surround is stunning and creates an inviting and welcoming space for all.Eat in kitchen and separate dining room, both of which can be accessed by the foyer. Separate coffee/bar nook off the kitchen. 4 expansive bedrooms await upstairs. Walk-in closet and sitting area in master suite. Updated bathroom vanities throughout. Fully finished walkout basement offering a rec room, full bathroom, bar, two private rooms-perfect for an office, den, play area and so much more. Newer Windows, Expansive Deck, flat backyard perfect for relaxing or kicking a soccer ball around. No Hoa!This home truly has it all. Schedule your showing today!
Location
State MD
County Montgomery
Zoning R90
Rooms
Basement Walkout Stairs, Fully Finished
Interior
Interior Features Attic, Breakfast Area, Carpet, Ceiling Fan(s), Curved Staircase, Combination Kitchen/Dining, Dining Area, Family Room Off Kitchen, Kitchen - Eat-In, Primary Bath(s), Formal/Separate Dining Room, Walk-in Closet(s), Upgraded Countertops, Window Treatments, Wood Floors, Recessed Lighting
Heating Forced Air
Cooling Central A/C
Fireplaces Number 1
Fireplaces Type Wood
Equipment Disposal, Dishwasher, Dryer, Oven - Single, Stainless Steel Appliances, Washer, Water Heater, Microwave
Fireplace Y
Appliance Disposal, Dishwasher, Dryer, Oven - Single, Stainless Steel Appliances, Washer, Water Heater, Microwave
Heat Source Natural Gas
Exterior
Garage Garage - Front Entry
Garage Spaces 2.0
Fence Wood
Waterfront N
Water Access N
Accessibility None
Parking Type Attached Garage
Attached Garage 2
Total Parking Spaces 2
Garage Y
Building
Story 3+
Sewer Public Sewer
Water Public
Architectural Style Colonial
Level or Stories 3+
Additional Building Above Grade, Below Grade
New Construction N
Schools
Elementary Schools Candlewood
Middle Schools Shady Grove
High Schools Col. Zadok Magruder
School District Montgomery County Public Schools
Others
Senior Community No
Tax ID 160901532352
Ownership Fee Simple
SqFt Source Estimated
Special Listing Condition Standard
Read Less
Want to know what your home might be worth? Contact us for a FREE valuation!

Our team is ready to help you sell your home for the highest possible price ASAP

Bought with Mohssen Kabirbaik • Heymann Realty, LLC






