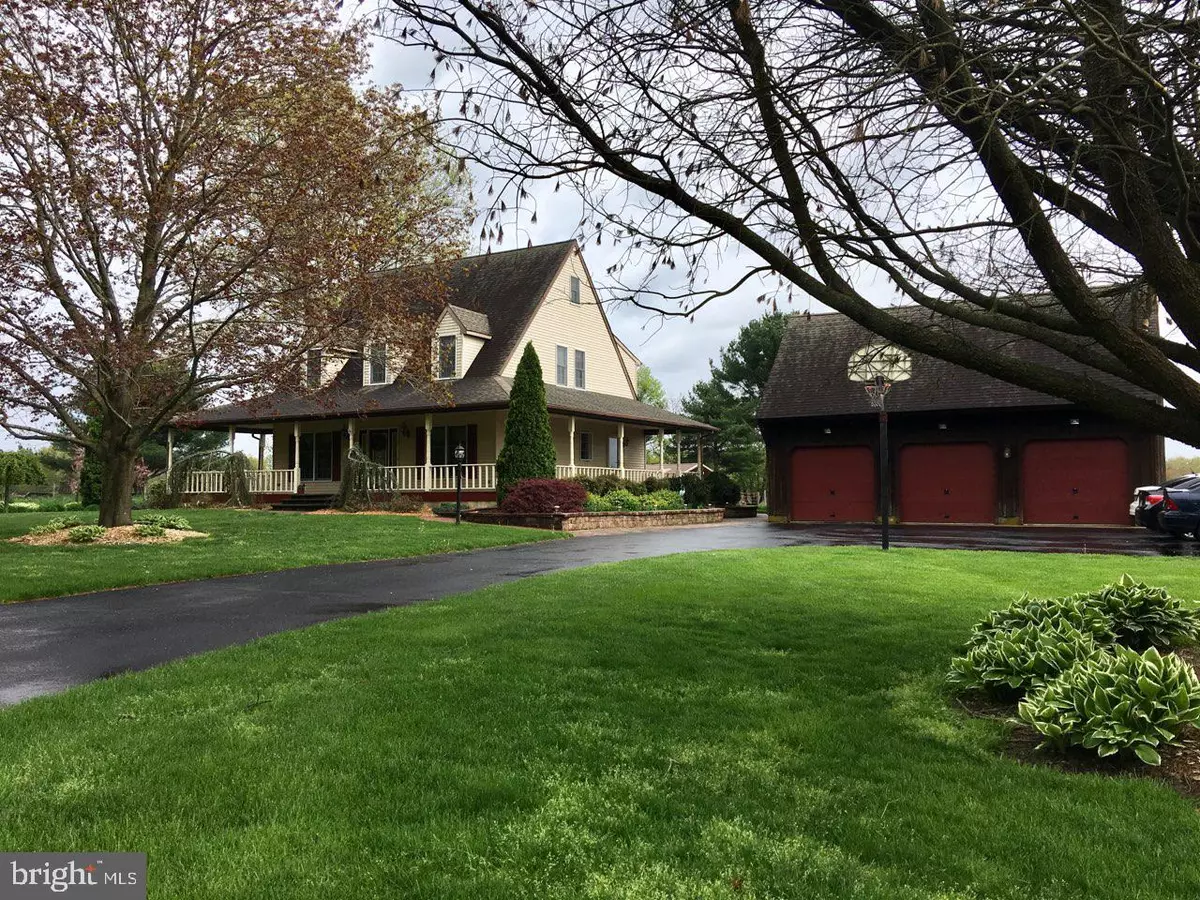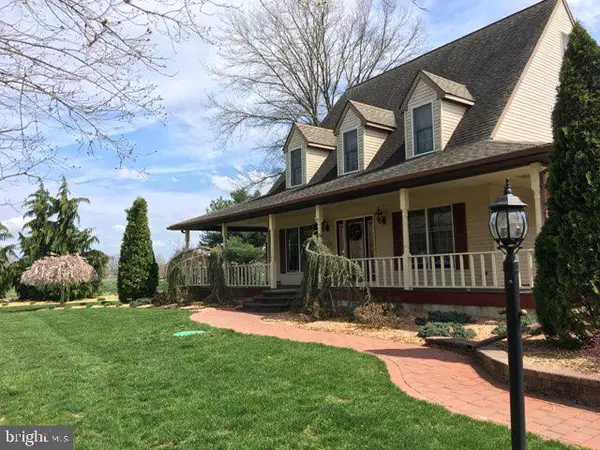$410,000
$435,000
5.7%For more information regarding the value of a property, please contact us for a free consultation.
270 CROSHAW RD Wrightstown, NJ 08562
3 Beds
3 Baths
2,648 SqFt
Key Details
Sold Price $410,000
Property Type Single Family Home
Sub Type Detached
Listing Status Sold
Purchase Type For Sale
Square Footage 2,648 sqft
Price per Sqft $154
Subdivision None Available
MLS Listing ID NJBL341958
Sold Date 07/26/19
Style Colonial,Cape Cod
Bedrooms 3
Full Baths 2
Half Baths 1
HOA Y/N N
Abv Grd Liv Area 2,048
Originating Board BRIGHT
Year Built 1979
Annual Tax Amount $7,046
Tax Year 2019
Lot Size 2.321 Acres
Acres 2.32
Lot Dimensions 210 x 291
Property Description
Amazing homestead has everything you need. 2.3 acres of lush lawn and gorgeous landscaping set the stage. The wrap around porch is wide and inviting and opens to the center hall which is flanked by the formal living room and dining room. Cozy kitchen with quartz, Silestone countertops and plentiful storage opens to a breakfast area- great sight line to the family room. A fireplace accents this room. The full bank of windows and doors to rear patio add to the flow and beautiful views of the surrounding countryside. Upstairs is a large master BR with en suite plus a full staircase to a huge attic area waiting to be converted to additional living space if you wish. Two additional bedrooms and another full bath complete the second floor. Lower level is finished into gaming room and private office space. Heater, A/C, water heater and water softener are new. Outside you will find loads of parking leading to a three car garage with workshop PLUS a full staircase to a huge second floor. Solar panels on the back of the garage lower costs and do not impact the views. WANT MORE?? A detached barn has room for 2-3 stalls so you can bring your horse, goats, or chickens. A good sized fenced pasture provides just enough space. Property is surrounded be farm preserved land.Buyer must assume solar lease ( must be qualified)
Location
State NJ
County Burlington
Area North Hanover Twp (20326)
Zoning RA
Rooms
Other Rooms Living Room, Dining Room, Primary Bedroom, Bedroom 2, Bedroom 3, Kitchen, Game Room, Family Room, Office, Storage Room, Attic
Basement Full, Fully Finished
Interior
Interior Features Attic, Ceiling Fan(s), Family Room Off Kitchen, Kitchen - Eat-In, Primary Bath(s), Walk-in Closet(s), Wood Stove
Hot Water Oil
Heating Central, Forced Air
Cooling Central A/C
Fireplaces Number 1
Fireplaces Type Insert, Wood
Equipment Built-In Range, Dishwasher, Refrigerator
Fireplace Y
Window Features Double Pane,Screens
Appliance Built-In Range, Dishwasher, Refrigerator
Heat Source Oil
Laundry Basement
Exterior
Exterior Feature Porch(es), Wrap Around, Patio(s)
Parking Features Additional Storage Area, Garage - Front Entry, Garage Door Opener, Oversized
Garage Spaces 9.0
Fence Wire
Utilities Available Cable TV Available
Water Access N
View Pasture
Roof Type Asphalt,Pitched
Accessibility None
Porch Porch(es), Wrap Around, Patio(s)
Total Parking Spaces 9
Garage Y
Building
Lot Description Cleared, Irregular, Landscaping, Level, Rural, SideYard(s), Other
Story 2.5
Foundation Block
Sewer Septic Exists
Water Well
Architectural Style Colonial, Cape Cod
Level or Stories 2.5
Additional Building Above Grade, Below Grade
New Construction N
Schools
Elementary Schools C. B. Lamb
Middle Schools Northern Burl. Co. Reg. Jr. M.S.
High Schools Northern Burl. Co. Reg. Sr. H.S.
School District North Hanover Township Public Schools
Others
Senior Community No
Tax ID 26-00603-00008
Ownership Fee Simple
SqFt Source Assessor
Acceptable Financing Cash, Conventional, FHA, USDA, VA
Horse Property Y
Horse Feature Paddock
Listing Terms Cash, Conventional, FHA, USDA, VA
Financing Cash,Conventional,FHA,USDA,VA
Special Listing Condition Standard
Read Less
Want to know what your home might be worth? Contact us for a FREE valuation!

Our team is ready to help you sell your home for the highest possible price ASAP

Bought with Kimberly Rogers • ERA Central Realty Group - Cream Ridge





