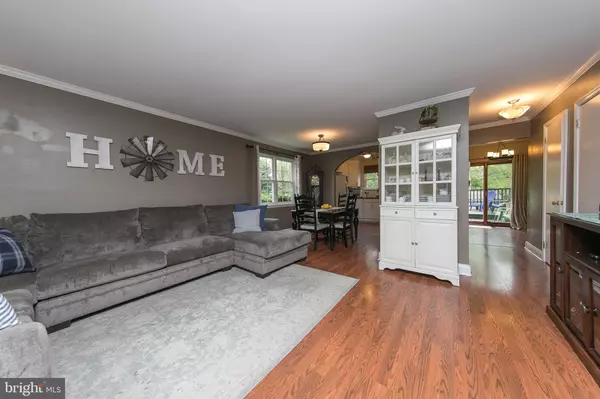$300,000
$295,000
1.7%For more information regarding the value of a property, please contact us for a free consultation.
38 PEARL DR Doylestown, PA 18901
3 Beds
3 Baths
1,400 SqFt
Key Details
Sold Price $300,000
Property Type Single Family Home
Sub Type Twin/Semi-Detached
Listing Status Sold
Purchase Type For Sale
Square Footage 1,400 sqft
Price per Sqft $214
Subdivision Sandy Ridge Twins
MLS Listing ID PABU468630
Sold Date 07/25/19
Style Colonial
Bedrooms 3
Full Baths 2
Half Baths 1
HOA Fees $58/qua
HOA Y/N Y
Abv Grd Liv Area 1,400
Originating Board BRIGHT
Year Built 1987
Annual Tax Amount $4,263
Tax Year 2018
Lot Dimensions 25.00 x 125.00
Property Description
Updated Doylestown Borough Twin in desirable Sandy Ridge community! Minutes to the center of Doylestown Borough for shopping, restaurants, & more! This 3 Bedroom, 2.5 bath home has just been updated throughout the years and its well noted upon arrival! The kitchen has been beautifully updated with upgraded cabinetry , granite counters top with peninsula and stool seating and subway tile pulls everything together perfectly . Pella sliders lead out to the deck overlooking the yard & open space. The large master bedroom has plenty of storage and a newer master shower with porcelain tiled shower and ceramic tile flooring . 2 well appointed bedrooms both with ample closet space & a fully renovated hall bathroom (2018) complete the second level. The finished basement, great for entertaining complete with plenty of storage space & separate laundry. In the sought after Central Bucks School District, This sunny & bright home with Low quarterly HOA can be your new home!
Location
State PA
County Bucks
Area Doylestown Boro (10108)
Zoning R2A
Rooms
Other Rooms Living Room, Dining Room, Bedroom 2, Bedroom 3, Kitchen, Basement, Bedroom 1
Basement Full
Interior
Heating Forced Air, Heat Pump - Electric BackUp
Cooling Central A/C
Fireplace N
Heat Source Electric
Exterior
Garage Spaces 2.0
Water Access N
Roof Type Asbestos Shingle,Architectural Shingle
Accessibility None
Total Parking Spaces 2
Garage N
Building
Story 2
Sewer Public Sewer
Water Public
Architectural Style Colonial
Level or Stories 2
Additional Building Above Grade, Below Grade
New Construction N
Schools
School District Central Bucks
Others
Pets Allowed N
Senior Community No
Tax ID 08-017-335
Ownership Fee Simple
SqFt Source Assessor
Acceptable Financing Conventional, Cash, FHA
Horse Property N
Listing Terms Conventional, Cash, FHA
Financing Conventional,Cash,FHA
Special Listing Condition Standard
Read Less
Want to know what your home might be worth? Contact us for a FREE valuation!

Our team is ready to help you sell your home for the highest possible price ASAP

Bought with Carolyn F Shirley • Premier Real Estate Inc.





