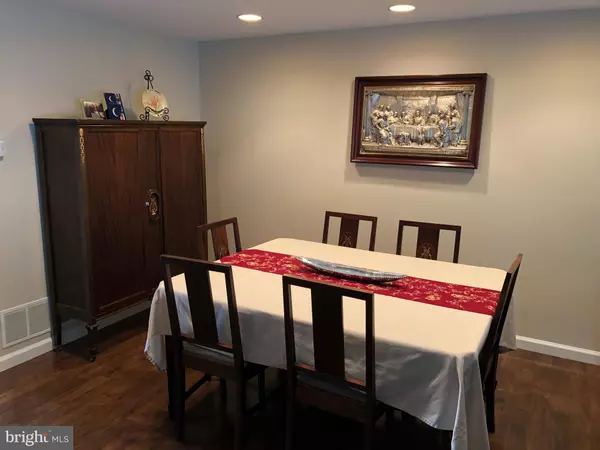$235,000
$242,500
3.1%For more information regarding the value of a property, please contact us for a free consultation.
416 LEON CIR Langhorne, PA 19053
2 Beds
2 Baths
1,866 SqFt
Key Details
Sold Price $235,000
Property Type Townhouse
Sub Type Interior Row/Townhouse
Listing Status Sold
Purchase Type For Sale
Square Footage 1,866 sqft
Price per Sqft $125
Subdivision Woodlyn Crossing
MLS Listing ID PABU472918
Sold Date 07/25/19
Style Traditional
Bedrooms 2
Full Baths 1
Half Baths 1
HOA Fees $86/qua
HOA Y/N Y
Abv Grd Liv Area 1,866
Originating Board BRIGHT
Year Built 1985
Annual Tax Amount $4,745
Tax Year 2018
Lot Size 2,838 Sqft
Acres 0.07
Lot Dimensions 22.00 x 129.00 - Irreg
Property Description
Come see this beautifully maintained townhome in Langhorne! Enter into the tiled foyer, bright and welcoming. Travel down into the main living area with beautiful, upgraded espresso flooring (2013) which stretches into the dining area. The Kitchen is large and well equipped with all your cooking needs and plenty of cabinet space! Kitchen also has room for stools. Main floor also has a 1/2 bathroom and sliding doors which lead out to the huge, upgraded rear deck, which has been re-stained and updated with PVC rails. Travel upstairs and find two very extra large Bedrooms, big enough for all your furniture and more! Also on the second floor is a full bathroom and a laundry room. Pull-down attic access for extra storage. Also updated is a New Roof (2011), Pella Windows (2009), and New Driveway (2016). This home is located on a quiet, private cul-de-sac with ample parking, and is located near a walking trail that leads to Playwicki Park. Schedule to see this wonderful home today before it's G-O-N-E!
Location
State PA
County Bucks
Area Lower Southampton Twp (10121)
Zoning PURD
Rooms
Other Rooms Living Room, Dining Room, Kitchen, Foyer, Laundry
Interior
Interior Features Attic, Carpet, Dining Area, Efficiency, Family Room Off Kitchen, Floor Plan - Traditional
Hot Water Electric
Heating Heat Pump - Electric BackUp
Cooling Central A/C
Equipment Built-In Range, Dishwasher, Disposal, Dryer - Electric, Oven - Single, Oven/Range - Electric, Refrigerator, Washer, Water Heater
Fireplace N
Appliance Built-In Range, Dishwasher, Disposal, Dryer - Electric, Oven - Single, Oven/Range - Electric, Refrigerator, Washer, Water Heater
Heat Source Electric
Exterior
Exterior Feature Deck(s)
Parking Features Built In, Garage - Front Entry, Inside Access
Garage Spaces 3.0
Amenities Available Tennis Courts, Tot Lots/Playground, Pool - Outdoor
Water Access N
Roof Type Asphalt,Shingle
Accessibility None
Porch Deck(s)
Attached Garage 1
Total Parking Spaces 3
Garage Y
Building
Story 2
Sewer Public Sewer
Water Public
Architectural Style Traditional
Level or Stories 2
Additional Building Above Grade, Below Grade
New Construction N
Schools
School District Neshaminy
Others
HOA Fee Include Common Area Maintenance,Pool(s),Trash,Snow Removal
Senior Community No
Tax ID 21-025-452
Ownership Fee Simple
SqFt Source Assessor
Acceptable Financing Cash, Conventional, FHA, VA
Listing Terms Cash, Conventional, FHA, VA
Financing Cash,Conventional,FHA,VA
Special Listing Condition Standard
Read Less
Want to know what your home might be worth? Contact us for a FREE valuation!

Our team is ready to help you sell your home for the highest possible price ASAP

Bought with Sabu M Thomas • Realty Mark Associates





