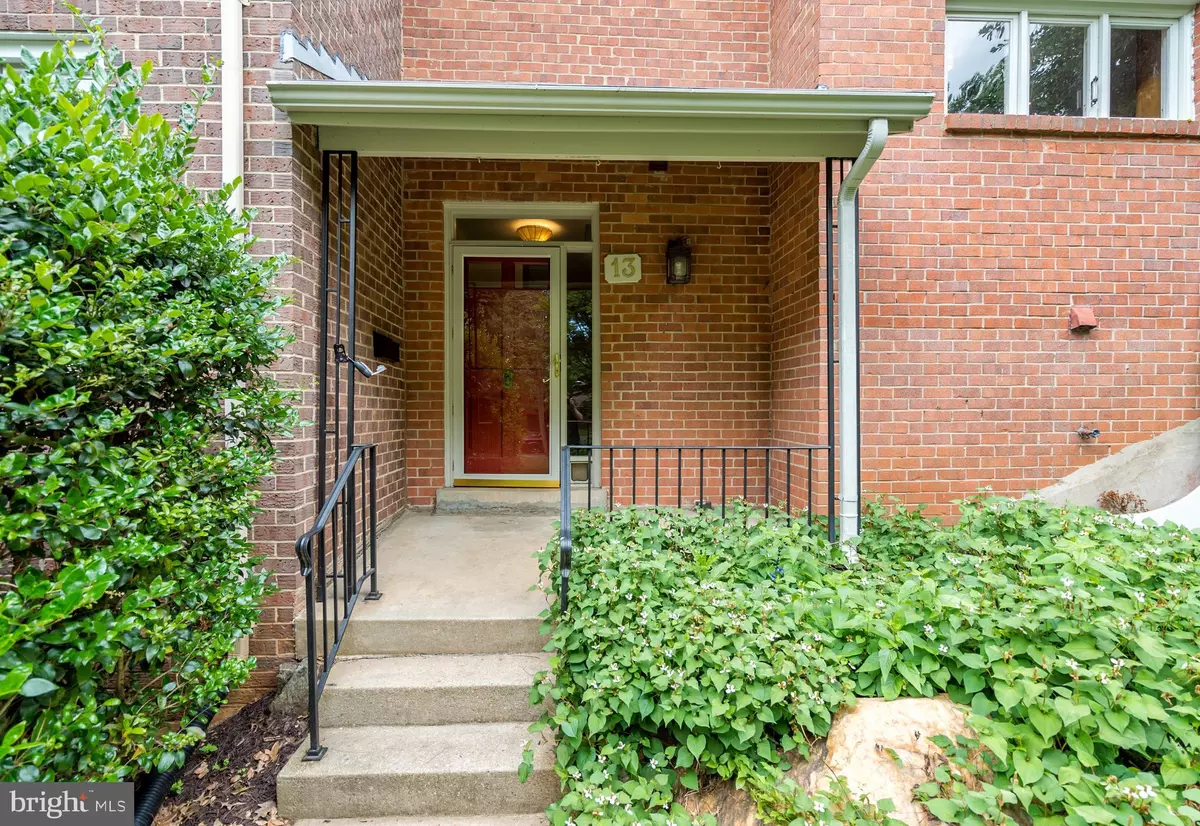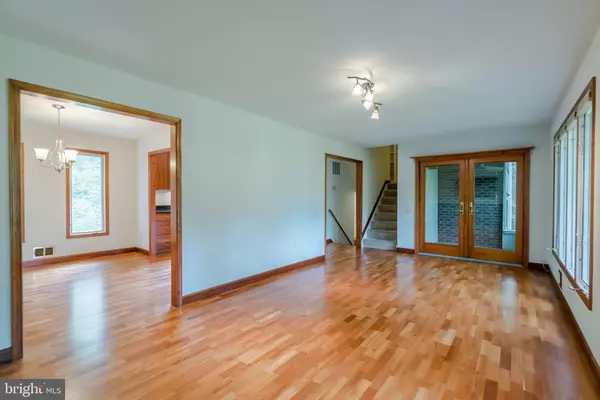$540,000
$540,000
For more information regarding the value of a property, please contact us for a free consultation.
13 GUY CT Rockville, MD 20850
4 Beds
4 Baths
2,157 SqFt
Key Details
Sold Price $540,000
Property Type Townhouse
Sub Type Interior Row/Townhouse
Listing Status Sold
Purchase Type For Sale
Square Footage 2,157 sqft
Price per Sqft $250
Subdivision Carter Hill
MLS Listing ID MDMC662474
Sold Date 07/24/19
Style Contemporary
Bedrooms 4
Full Baths 3
Half Baths 1
HOA Fees $127/ann
HOA Y/N Y
Abv Grd Liv Area 1,438
Originating Board BRIGHT
Year Built 1972
Annual Tax Amount $6,145
Tax Year 2018
Lot Size 1,533 Sqft
Acres 0.04
Property Description
Welcome to the Wonderful Carter Hill Contemporary Townhome. Ready to move in with updates from top to bottom. This bright and spacious Townhouse offers 3 finished levels, with 3 BR plus den/study, 3.5 BA, 1 Patio & 2 Decks. Wood floors & carpet, newly painted warm colors, updated gourmet kitchen w/ granite, stainless steel appliances. Large living room with access to the deck. Master BR suite with a private deck. Lower level has a wonderful family room with windows to the back yard and a quiet patio. Community pool and tennis. Minutes to I-270, Rockville Town Center. Wootton High School District, Close to shopping areas, restaurants, parks, and commuter routes.
Location
State MD
County Montgomery
Zoning R90
Rooms
Other Rooms Bedroom 2, Bedroom 3, Den, Bedroom 1, Sun/Florida Room, Bathroom 2, Full Bath
Basement Fully Finished, Daylight, Full, Outside Entrance, Walkout Level
Interior
Interior Features Carpet, Dining Area, Kitchen - Gourmet, Upgraded Countertops, Wood Floors
Hot Water Natural Gas
Heating Forced Air
Cooling Central A/C
Flooring Wood, Carpet
Equipment Dishwasher, Disposal, Dryer - Front Loading, Energy Efficient Appliances, Icemaker, Microwave, Oven - Self Cleaning, Oven/Range - Gas, Range Hood, Refrigerator
Fireplace N
Window Features Screens,Storm
Appliance Dishwasher, Disposal, Dryer - Front Loading, Energy Efficient Appliances, Icemaker, Microwave, Oven - Self Cleaning, Oven/Range - Gas, Range Hood, Refrigerator
Heat Source Natural Gas
Exterior
Exterior Feature Patio(s)
Parking On Site 2
Amenities Available Pool - Outdoor, Tennis Courts
Waterfront N
Water Access N
View Trees/Woods
Roof Type Asphalt,Composite
Accessibility None
Porch Patio(s)
Parking Type Parking Lot
Garage N
Building
Story 3+
Sewer Public Sewer
Water Public
Architectural Style Contemporary
Level or Stories 3+
Additional Building Above Grade, Below Grade
New Construction N
Schools
Elementary Schools Lakewood
Middle Schools Robert Frost
High Schools Thomas S. Wootton
School District Montgomery County Public Schools
Others
HOA Fee Include Snow Removal,Trash,Other
Senior Community No
Tax ID 160401526806
Ownership Fee Simple
SqFt Source Assessor
Acceptable Financing Conventional, FHA, Cash
Listing Terms Conventional, FHA, Cash
Financing Conventional,FHA,Cash
Special Listing Condition Standard
Read Less
Want to know what your home might be worth? Contact us for a FREE valuation!

Our team is ready to help you sell your home for the highest possible price ASAP

Bought with Paul S Hillstrom • Hillstrom Real Estate






