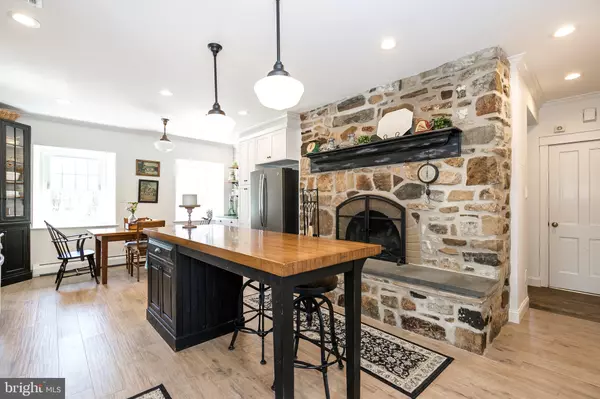$749,900
$749,900
For more information regarding the value of a property, please contact us for a free consultation.
461 INDIAN RUN RD Glenmoore, PA 19343
4 Beds
4 Baths
3,858 SqFt
Key Details
Sold Price $749,900
Property Type Single Family Home
Sub Type Detached
Listing Status Sold
Purchase Type For Sale
Square Footage 3,858 sqft
Price per Sqft $194
Subdivision Bassett Hunt
MLS Listing ID PACT474628
Sold Date 07/24/19
Style Farmhouse/National Folk
Bedrooms 4
Full Baths 3
Half Baths 1
HOA Y/N N
Abv Grd Liv Area 3,858
Originating Board BRIGHT
Year Built 1900
Annual Tax Amount $9,455
Tax Year 2018
Lot Size 4.200 Acres
Acres 4.2
Lot Dimensions 0.00 x 0.00
Property Description
Glen Manor Farm is where your story begins....this 4.2 acre homestead has been lovingly maintained and updated by current owner. Offering the character of an older home with the amenities of a newer home, this picturesque property is sure to impress. Step into the fireside living room and enjoy the warmth of a circa 1900 year farmhouse and meander to the fireside formal dining room- great venue for entertaining family and friends . A recently updated spectacular chefs kitchen awaits the new owner and offers a striking white kitchen with abundant cabinetry, stainless appliances , eating area, furniture quality island , and gorgeous stone fireplace with raised hearth. WOW! The adjoining sunroom boasts large windows, exposed beams , brick floor ,and exposed stone on the walls. The 2001 addition offers a private study, full bath, and oversized family room with incredible views of the beautiful gardens, terrace, and heated inground pool. The main level also includes a laundry/mudroom that connects to the two car garage. Upstairs, you will find a large master suite highlighted by a designer master bath with double pedestal sinks ,large freestanding shower, and soaking tub. Three additional bedrooms (one with fireplace) and updated hall bath complete this level, Horse enthusiasts will welcome this well maintained barn with heated wash stall , tack room and feed room, round pen and four fenced pastures . Enjoy the good life and keep your horses at home. Situated within the highly acclaimed Downingtown Schools included the number 1 ranked Stem Academy , this property is within minutes of shopping , restaurants, Marsh Creek State Park and major roads and highways . Enjoy your own piece of Paradise!
Location
State PA
County Chester
Area Wallace Twp (10331)
Zoning R
Rooms
Other Rooms Living Room, Dining Room, Kitchen, Family Room
Basement Full
Interior
Interior Features Breakfast Area, Built-Ins, Dining Area
Heating Hot Water
Cooling Central A/C
Flooring Hardwood, Carpet, Ceramic Tile
Fireplaces Number 4
Fireplace Y
Heat Source Oil
Laundry Main Floor
Exterior
Exterior Feature Patio(s), Terrace
Parking Features Garage Door Opener
Garage Spaces 5.0
Pool In Ground
Water Access N
View Garden/Lawn
Accessibility None
Porch Patio(s), Terrace
Attached Garage 2
Total Parking Spaces 5
Garage Y
Building
Story 2
Sewer On Site Septic
Water Well
Architectural Style Farmhouse/National Folk
Level or Stories 2
Additional Building Above Grade, Below Grade
New Construction N
Schools
Elementary Schools Brandywine Wallace
Middle Schools Downingtown
High Schools Dowingtwn
School District Downingtown Area
Others
Senior Community No
Tax ID 31-03 -0029
Ownership Fee Simple
SqFt Source Assessor
Horse Property Y
Horse Feature Horses Allowed, Paddock, Stable(s), Riding Ring
Special Listing Condition Standard
Read Less
Want to know what your home might be worth? Contact us for a FREE valuation!

Our team is ready to help you sell your home for the highest possible price ASAP

Bought with Kathleen M Gagnon • Coldwell Banker Realty





