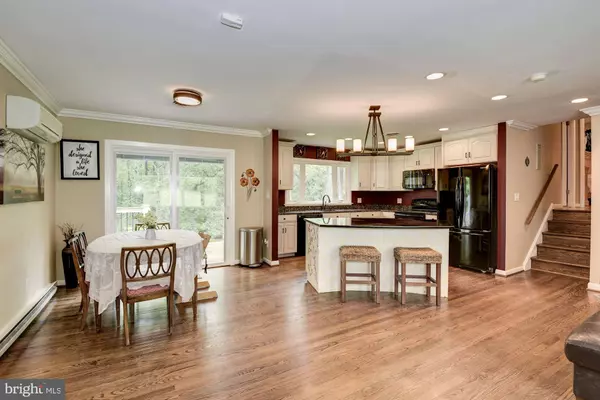$495,221
$479,900
3.2%For more information regarding the value of a property, please contact us for a free consultation.
11816 LONGDRAFT CT Gaithersburg, MD 20878
4 Beds
3 Baths
1,561 SqFt
Key Details
Sold Price $495,221
Property Type Single Family Home
Sub Type Detached
Listing Status Sold
Purchase Type For Sale
Square Footage 1,561 sqft
Price per Sqft $317
Subdivision Darnestown Outside
MLS Listing ID MDMC665430
Sold Date 07/23/19
Style Loft,Split Level
Bedrooms 4
Full Baths 2
Half Baths 1
HOA Y/N N
Abv Grd Liv Area 1,156
Originating Board BRIGHT
Year Built 1966
Annual Tax Amount $5,133
Tax Year 2019
Lot Size 0.830 Acres
Acres 0.83
Property Description
Offers due Mon 6/24 by 8PM. Incredible 4-bed 2.5-bath split-level home in an idyllic setting on cherry tree lined cul-de-sac in Seneca Creek Estates. Enter to gleaming hardwood floors throughout. Spacious, open floorplan is highlighted by large windows with views of lush surrounding greenery. Updated kitchen boasts ample cabinet space, sparkling granite counters, central island, and upgraded, all-black appliances. Luxurious master suite is comfortable and welcoming with large closet space and updated full bath. Perfect guest bedroom on lower level with recently-added half bath. Cozy up by wood fireplace, or relax on expansive, Ipe wood deck (highly resistant to the elements) overlooking massive, fully invisibly fenced 0.83 acre lot backing to Seneca State Park. The private, wooded yard with stone fire pit is perfect for entertaining year-round! 2-car carport plus driveway parking. Enjoy a solitary 5-min walk to Clopper Lake right in your backyard, plus easy access to Kentlands, shops, eats, Great Seneca Hwy, I-270, and more. Diamond ES District. Opportunities like this don't come often!
Location
State MD
County Montgomery
Zoning R200
Rooms
Basement Fully Finished
Interior
Interior Features Kitchen - Island, Kitchen - Gourmet, Floor Plan - Open, Recessed Lighting, Upgraded Countertops, Wood Floors
Heating Central
Cooling Central A/C
Flooring Hardwood
Fireplaces Number 1
Fireplaces Type Wood
Equipment Disposal, Dishwasher, Dryer, Microwave, Oven/Range - Electric, Refrigerator
Fireplace Y
Appliance Disposal, Dishwasher, Dryer, Microwave, Oven/Range - Electric, Refrigerator
Heat Source Electric
Exterior
Exterior Feature Deck(s), Porch(es)
Garage Spaces 4.0
Waterfront N
Water Access N
View Garden/Lawn, Trees/Woods
Accessibility None
Porch Deck(s), Porch(es)
Parking Type Attached Carport, Driveway
Total Parking Spaces 4
Garage N
Building
Story 3+
Sewer Community Septic Tank, Private Septic Tank
Water Well
Architectural Style Loft, Split Level
Level or Stories 3+
Additional Building Above Grade, Below Grade
New Construction N
Schools
Elementary Schools Diamond
Middle Schools Ridgeview
High Schools Northwest
School District Montgomery County Public Schools
Others
Senior Community No
Tax ID 160600388090
Ownership Fee Simple
SqFt Source Assessor
Special Listing Condition Standard
Read Less
Want to know what your home might be worth? Contact us for a FREE valuation!

Our team is ready to help you sell your home for the highest possible price ASAP

Bought with Jim T Winn • RE/MAX Realty Group






