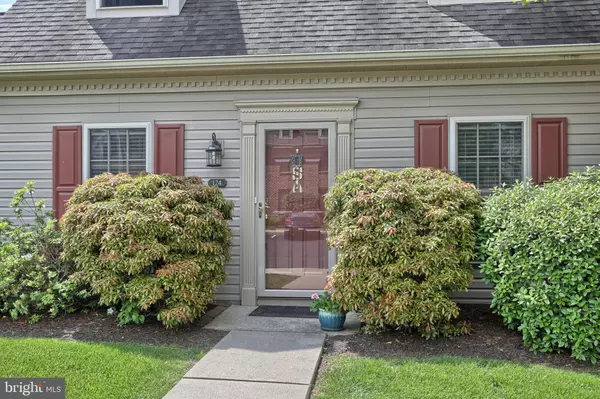$136,000
$140,000
2.9%For more information regarding the value of a property, please contact us for a free consultation.
124 HUNTERS RIDGE DR Harrisburg, PA 17110
2 Beds
3 Baths
1,165 SqFt
Key Details
Sold Price $136,000
Property Type Condo
Sub Type Condo/Co-op
Listing Status Sold
Purchase Type For Sale
Square Footage 1,165 sqft
Price per Sqft $116
Subdivision Woodland View At Waverly
MLS Listing ID PADA110612
Sold Date 07/18/19
Style Cape Cod
Bedrooms 2
Full Baths 2
Half Baths 1
Condo Fees $140/mo
HOA Y/N N
Abv Grd Liv Area 1,165
Originating Board BRIGHT
Year Built 2002
Annual Tax Amount $2,639
Tax Year 2020
Property Description
Charming Cape Cod style condo features two master bedroom suites. Main level boasts appealing open concept floor plan. Combination dining room/kitchen is ideal for entertaining. Updated kitchen highlighted with breakfast bar has seating space for 7 and full stainless steel appliance package including refrigerator. Spacious 18 X 10 living room shows well with soothing paint tones and professionally cleaned carpet. Main level laundry complete with washer and dryer. First master bedroom suite includes walk in closet and full bath with tub/shower combination. Second master bedroom suite also includes walk in closet and full bath with shower. Front row parking always available with assigned parking, plus convenient guest parking as well. Attached shed provides additional storage area. Well maintained home ready for quick occupancy.
Location
State PA
County Dauphin
Area Susquehanna Twp (14062)
Zoning RESIDENTIAL
Rooms
Other Rooms Living Room, Dining Room, Primary Bedroom, Bedroom 2, Kitchen, Primary Bathroom, Full Bath, Half Bath
Interior
Interior Features Ceiling Fan(s), Combination Kitchen/Dining, Primary Bath(s), Walk-in Closet(s)
Hot Water Electric
Heating Forced Air, Heat Pump - Electric BackUp, Programmable Thermostat
Cooling Central A/C, Heat Pump(s)
Flooring Carpet, Vinyl
Equipment Dishwasher, Disposal, Dryer, Microwave, Oven/Range - Electric, Refrigerator, Stainless Steel Appliances, Washer, Water Heater
Fireplace N
Appliance Dishwasher, Disposal, Dryer, Microwave, Oven/Range - Electric, Refrigerator, Stainless Steel Appliances, Washer, Water Heater
Heat Source Electric
Laundry Main Floor
Exterior
Exterior Feature Patio(s)
Garage Spaces 2.0
Amenities Available Exercise Room
Waterfront N
Water Access N
Roof Type Composite
Accessibility None
Porch Patio(s)
Total Parking Spaces 2
Garage N
Building
Story 1.5
Foundation Slab
Sewer Public Sewer
Water Public
Architectural Style Cape Cod
Level or Stories 1.5
Additional Building Above Grade, Below Grade
New Construction N
Schools
Middle Schools Susquehanna Township
High Schools Susquehanna Township
School District Susquehanna Township
Others
HOA Fee Include Lawn Maintenance,Snow Removal
Senior Community No
Tax ID 62-083-083-000-0000
Ownership Condominium
Acceptable Financing Cash, Conventional, VA, FHA
Listing Terms Cash, Conventional, VA, FHA
Financing Cash,Conventional,VA,FHA
Special Listing Condition Standard
Read Less
Want to know what your home might be worth? Contact us for a FREE valuation!

Our team is ready to help you sell your home for the highest possible price ASAP

Bought with Josh Clouser • RE/MAX Realty Select






