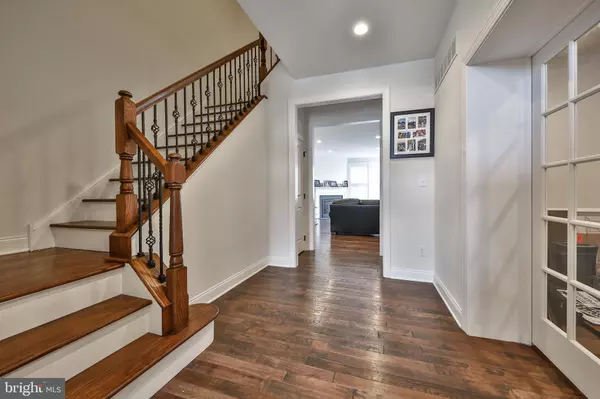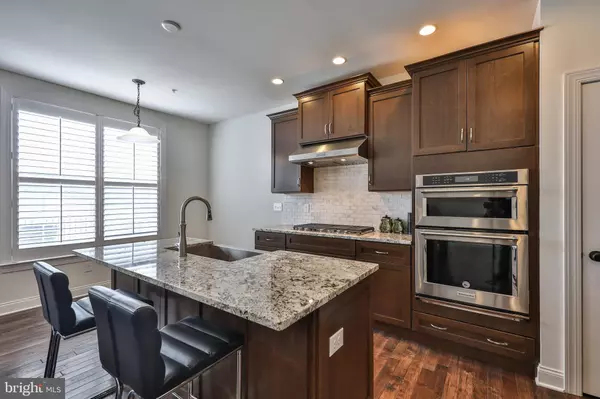$470,000
$499,900
6.0%For more information regarding the value of a property, please contact us for a free consultation.
2024 JULIA DR Lafayette Hill, PA 19444
2 Beds
3 Baths
1,854 SqFt
Key Details
Sold Price $470,000
Property Type Townhouse
Sub Type Interior Row/Townhouse
Listing Status Sold
Purchase Type For Sale
Square Footage 1,854 sqft
Price per Sqft $253
Subdivision None Available
MLS Listing ID PAMC553754
Sold Date 07/18/19
Style Colonial
Bedrooms 2
Full Baths 2
Half Baths 1
HOA Fees $230/mo
HOA Y/N Y
Abv Grd Liv Area 1,854
Originating Board BRIGHT
Year Built 2017
Annual Tax Amount $6,050
Tax Year 2020
Lot Size 2,808 Sqft
Acres 0.06
Lot Dimensions 24.00 x 0.00
Property Description
***QUICK DELIVERY ***Picture Perfect setting, this townhome in the Oaks at Lafayette Hill is maintenance free and loaded with extras from top to bottom! Spacious, warm and accommodating, this home will exceed your expectations for architectural excellence. The two story foyer with a lovely staircase welcomes you home. The gourmet kitchen was designed for the avid chef , 42" cabinets, granite counters , stainless appliances , and tiled backsplash nicely ties it everything together . The cozy great room is complete with a fireplace and plantation shutters , exit to the rear composite deck with a beautiful view . The formal dining room features include double doors and custom millwork . The 2nd floor features two well appointed bedrooms , both have en suite bathrooms and walk-in closets the master bathroom features frameless glass shower , dual vanity and neutral tile . The laundry closet completes the 2nd floor . This home has been upgraded throughout , recessed lighting , hardwood flooring , kitchen package , faucets , carpeting and this and located in the Award Winning Colonial School District, Blue Ribbon Ridge Park Elementary. Minutes to parks, playgrounds, schools, restaurants, shopping and easy access to main highways
Location
State PA
County Montgomery
Area Whitemarsh Twp (10665)
Zoning LIMR
Rooms
Other Rooms Dining Room, Bedroom 2, Kitchen, Bedroom 1, Great Room
Basement Full
Interior
Hot Water Natural Gas
Heating Forced Air
Cooling Central A/C
Flooring Hardwood, Carpet
Fireplaces Number 1
Fireplaces Type Gas/Propane, Mantel(s)
Fireplace Y
Heat Source Natural Gas
Laundry Dryer In Unit, Has Laundry, Upper Floor, Washer In Unit
Exterior
Parking Features Garage - Front Entry, Inside Access
Garage Spaces 3.0
Water Access N
Roof Type Architectural Shingle
Accessibility None
Attached Garage 1
Total Parking Spaces 3
Garage Y
Building
Story 2
Sewer Public Sewer
Water Public
Architectural Style Colonial
Level or Stories 2
Additional Building Above Grade, Below Grade
New Construction N
Schools
Elementary Schools Ridge Park
Middle Schools Colonial
High Schools Ply Whitem
School District Colonial
Others
HOA Fee Include Trash,Common Area Maintenance
Senior Community No
Tax ID 65-00-01714-609
Ownership Fee Simple
SqFt Source Assessor
Acceptable Financing Cash, Conventional
Listing Terms Cash, Conventional
Financing Cash,Conventional
Special Listing Condition Standard
Read Less
Want to know what your home might be worth? Contact us for a FREE valuation!

Our team is ready to help you sell your home for the highest possible price ASAP

Bought with Christina L Manning • The How Group Real Estate





