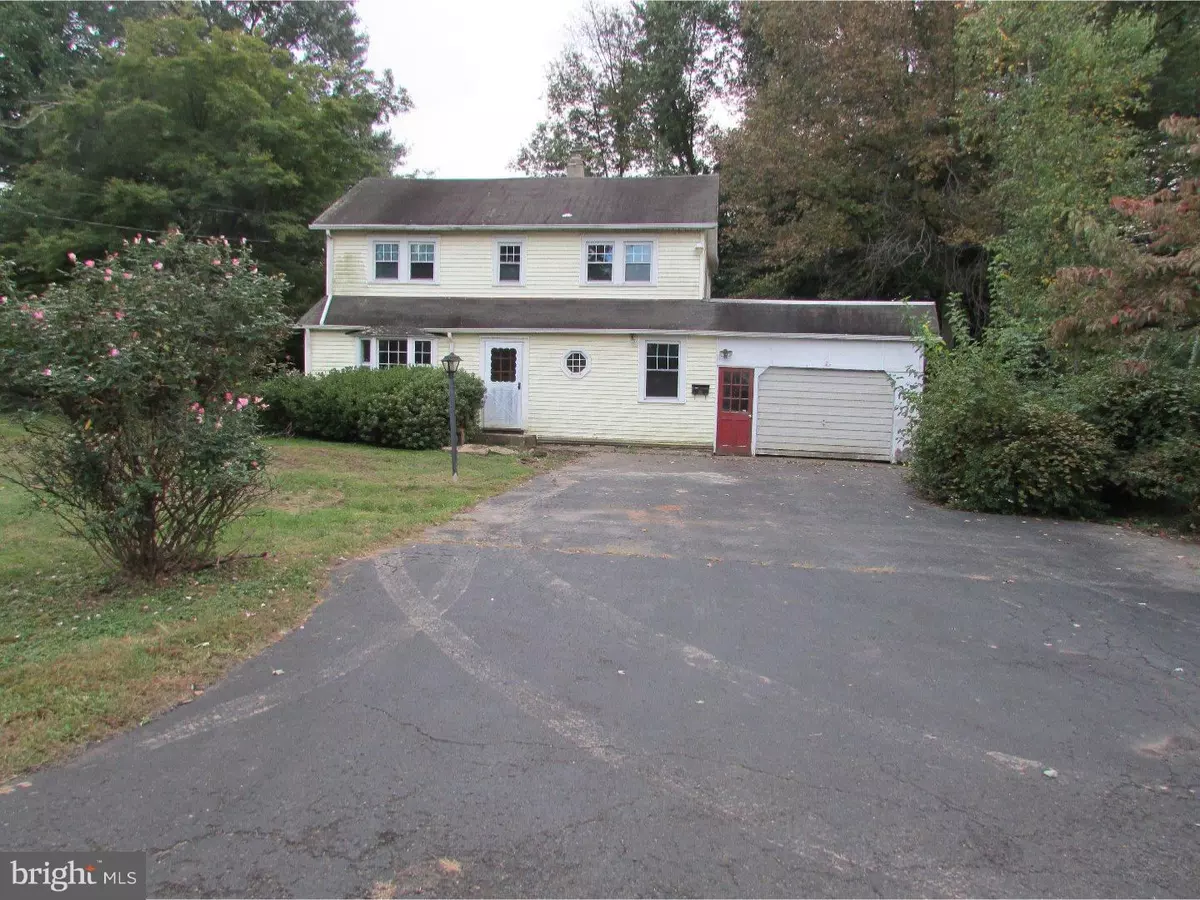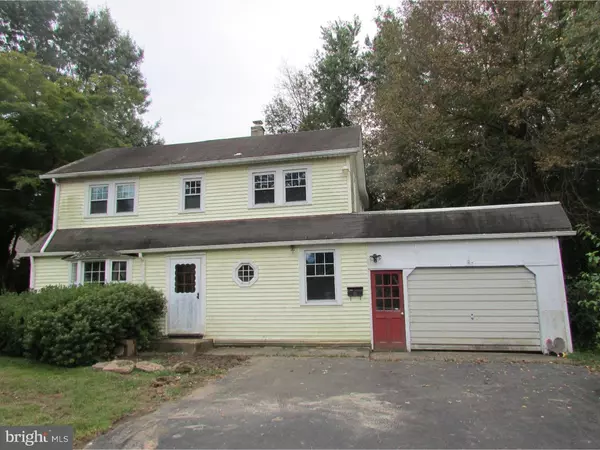$165,000
$189,000
12.7%For more information regarding the value of a property, please contact us for a free consultation.
866 IVYLAND RD Warminster, PA 18974
3 Beds
2 Baths
2,826 SqFt
Key Details
Sold Price $165,000
Property Type Single Family Home
Sub Type Detached
Listing Status Sold
Purchase Type For Sale
Square Footage 2,826 sqft
Price per Sqft $58
Subdivision Glen View Park
MLS Listing ID 1007750776
Sold Date 06/28/19
Style Colonial
Bedrooms 3
Full Baths 1
Half Baths 1
HOA Y/N N
Abv Grd Liv Area 2,826
Originating Board TREND
Year Built 1934
Annual Tax Amount $4,892
Tax Year 2018
Lot Size 2.130 Acres
Acres 2.13
Lot Dimensions 89' X'996'
Property Description
RARE to find Home in Glen View Park on 2.13 acres. Great location, close to township parks, schools, shopping centers and major highways. Property being sold in "as is" condition, has a structural damage.Buyer is responsible for Warminster Use & Occupancy inspections and any permits or repairs. House can be repaired or taken out and new house built. The property is also listed as a lot under other MLS # with the plans of the house that current owner wanted to build. All the new owner needs to do-go to township and pay for the permit. Beautiful LARGE property-not many around like this for this price!!!
Location
State PA
County Bucks
Area Warminster Twp (10149)
Zoning R2
Direction North
Rooms
Other Rooms Living Room, Dining Room, Primary Bedroom, Bedroom 2, Bedroom 3, Kitchen, Family Room, Bedroom 1
Interior
Interior Features Kitchen - Eat-In
Hot Water Electric
Cooling Central A/C
Fireplaces Number 1
Fireplace Y
Heat Source Natural Gas, Oil
Laundry Main Floor
Exterior
Parking Features Garage - Front Entry
Garage Spaces 5.0
Utilities Available Electric Available, Sewer Available, Water Available
Water Access N
Accessibility None
Attached Garage 1
Total Parking Spaces 5
Garage Y
Building
Story 2
Sewer Public Sewer
Water Public
Architectural Style Colonial
Level or Stories 2
Additional Building Above Grade
New Construction N
Schools
Elementary Schools Willow Dale
Middle Schools Log College
High Schools William Tennent
School District Centennial
Others
Senior Community No
Tax ID 49-009-067
Ownership Fee Simple
SqFt Source Assessor
Special Listing Condition Standard
Read Less
Want to know what your home might be worth? Contact us for a FREE valuation!

Our team is ready to help you sell your home for the highest possible price ASAP

Bought with Keith Lawson • RE/MAX Affiliates





