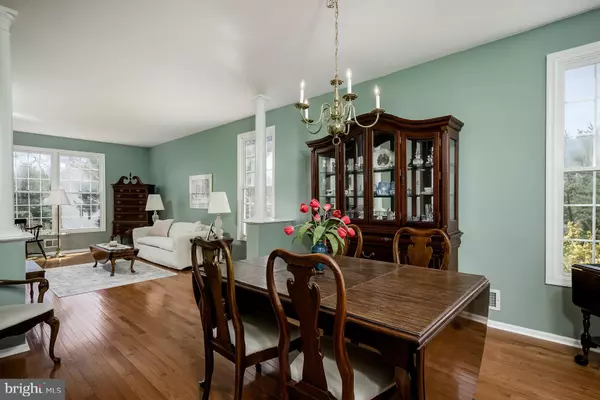$675,000
$650,000
3.8%For more information regarding the value of a property, please contact us for a free consultation.
21 CHICORY LN Pennington, NJ 08534
5 Beds
3 Baths
0.26 Acres Lot
Key Details
Sold Price $675,000
Property Type Single Family Home
Sub Type Detached
Listing Status Sold
Purchase Type For Sale
Subdivision Brandon Farms
MLS Listing ID NJME276290
Sold Date 07/22/19
Style Colonial
Bedrooms 5
Full Baths 3
HOA Fees $44/qua
HOA Y/N Y
Originating Board BRIGHT
Year Built 1993
Annual Tax Amount $16,091
Tax Year 2018
Lot Size 0.260 Acres
Acres 0.26
Lot Dimensions 0.00 x 0.00
Property Description
EAST facing beauty in Brandon Farms. This Colonial-style 5-bedroom sits brightly on a prime street in Pennington's popular Brandon Farms. Flooded with natural light, the 2-story foyer relays that this home is clearly a place of calm and enjoyment. Formal living and dining rooms are lined with hardwoods and flow as one. 9 foot ceilings on the 1st floor extend the feeling of spaciousness. New Frigidaire Gallery appliances shine in the eat-in kitchen, where a center island provides important prep space. A transomed French door leads to the deck with a view of forsythia and pink magnolia. The soaring Great Room boasts, a wood-burning fireplace, and built-in bookcases. Finishing this floor are a updated half bath, laundry, and a bedroom suite, currently used as an office. Front and back stairs lead to 4 more bedrooms. The master is big and bright - its vaulted en suite luxe with a corner tub and granite vanity. A hall bath is fresh and modern with a recent renovation. Added plus's: a partially finished basement, top Hopewell schools, and easy access to shopping and commuter routes. Plus 2 zone heating and Air conditioning!
Location
State NJ
County Mercer
Area Hopewell Twp (21106)
Zoning R-5
Direction East
Rooms
Other Rooms Living Room, Dining Room, Kitchen, Family Room, Foyer, Breakfast Room, Bedroom 1, Laundry, Media Room, Bathroom 1
Basement Partially Finished, Full
Main Level Bedrooms 1
Interior
Hot Water Natural Gas
Heating Forced Air
Cooling Central A/C
Flooring Hardwood, Partially Carpeted
Fireplaces Number 1
Fireplaces Type Wood
Equipment Dishwasher, Washer, Refrigerator, Built-In Microwave, Dryer
Fireplace Y
Appliance Dishwasher, Washer, Refrigerator, Built-In Microwave, Dryer
Heat Source Natural Gas
Exterior
Parking Features Garage - Front Entry
Garage Spaces 6.0
Water Access N
Roof Type Shingle
Accessibility None
Attached Garage 2
Total Parking Spaces 6
Garage Y
Building
Story 2
Sewer Public Septic
Water Public
Architectural Style Colonial
Level or Stories 2
Additional Building Above Grade, Below Grade
New Construction N
Schools
Elementary Schools Stony Brook E.S.
Middle Schools Timberlane M.S.
High Schools Central H.S.
School District Hopewell Valley Regional Schools
Others
Senior Community No
Tax ID 06-00078 16-00054
Ownership Fee Simple
SqFt Source Assessor
Special Listing Condition Standard
Read Less
Want to know what your home might be worth? Contact us for a FREE valuation!

Our team is ready to help you sell your home for the highest possible price ASAP

Bought with Ziqi Li • Coldwell Banker Residential Brokerage - Princeton





