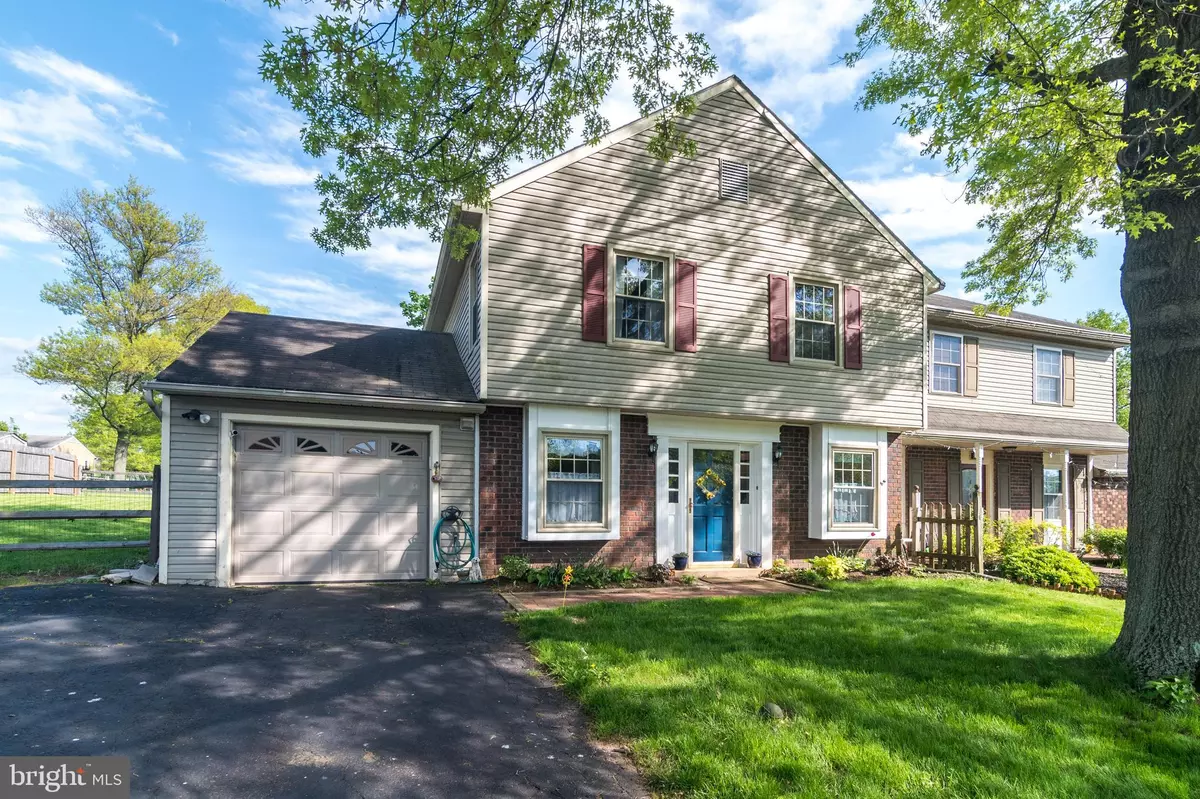$273,000
$275,000
0.7%For more information regarding the value of a property, please contact us for a free consultation.
1575 YEAKEL WAY Lansdale, PA 19446
3 Beds
3 Baths
1,488 SqFt
Key Details
Sold Price $273,000
Property Type Single Family Home
Sub Type Twin/Semi-Detached
Listing Status Sold
Purchase Type For Sale
Square Footage 1,488 sqft
Price per Sqft $183
Subdivision Green Valley
MLS Listing ID PAMC607410
Sold Date 07/12/19
Style Other
Bedrooms 3
Full Baths 2
Half Baths 1
HOA Y/N N
Abv Grd Liv Area 1,488
Originating Board BRIGHT
Year Built 1972
Annual Tax Amount $3,965
Tax Year 2020
Lot Size 6,750 Sqft
Acres 0.15
Lot Dimensions 67.00 x 0.00
Property Description
Recently updated, super conveniently located, large fenced in yard, plus a garage. This Towamencin Twin is ready for you and your family. As you pull into the quiet cul-de-sac neighborhood just off of Sumneytown Pike (63), you are 5 minutes from the Lansdale turnpike and Freddy Hill ice cream and fun plex. As you park in the 2 car paved drive way & 1 car garage, you ll notice the nicely landscaped front yard and the new wood post fence that encompasses the decent sized back yard. Walking to the front door, your path is paved with staggered brick paving. Entering the house through the front door, to the right you will enter the newly updated kitchen. Enjoy the new white shaker cabinets, new gas stove, new dishwasher, and new waterproof vinyl plank flooring. From there you ll head into the dining room with modern lighting and dual windows that can let in a lot of natural sunlight. Rounding out the first floor is the Large living room with sliding glass patio doors that lead to a hardscaped patio, perfect for BBQing and entertaining. Walking from the LR to the front entry, on the right will be a half bath and laundry room with garage entrance. At the top of the steps, you ll notice the recently updated full shared bathroom on your right. In the hall, the entrance to two good sized bedrooms and then large master bedroom suite with updated full bath, changing area/small office, and walk in closet with custom shelving. To round it out, this home is pretty smart. With a new Honeywell Smart Wifi Thermostat and Kwikset smartkey locks, this home is on the right path for today's home technology wonders. You'll enjoy this a beautiful home. it is ready for you and your family to move right in.
Location
State PA
County Montgomery
Area Towamencin Twp (10653)
Zoning R50
Direction Northwest
Rooms
Other Rooms Living Room, Dining Room, Primary Bedroom, Bedroom 2, Kitchen, Laundry, Bathroom 1, Primary Bathroom, Half Bath
Interior
Interior Features Ceiling Fan(s), Dining Area, Formal/Separate Dining Room, Kitchen - Table Space, Primary Bath(s), Walk-in Closet(s)
Hot Water Natural Gas
Heating Heat Pump - Gas BackUp
Cooling Central A/C
Flooring Carpet, Hardwood, Laminated, Vinyl
Equipment Built-In Microwave, Dishwasher, Disposal, Dryer, Extra Refrigerator/Freezer, Microwave, Oven/Range - Gas, Refrigerator, Six Burner Stove, Stainless Steel Appliances, Washer, Water Heater
Fireplace N
Appliance Built-In Microwave, Dishwasher, Disposal, Dryer, Extra Refrigerator/Freezer, Microwave, Oven/Range - Gas, Refrigerator, Six Burner Stove, Stainless Steel Appliances, Washer, Water Heater
Heat Source Natural Gas
Laundry Main Floor
Exterior
Exterior Feature Brick, Porch(es)
Garage Garage - Front Entry, Garage Door Opener, Inside Access
Garage Spaces 3.0
Waterfront N
Water Access N
Accessibility None
Porch Brick, Porch(es)
Parking Type Attached Garage, Off Street, On Street, Driveway
Attached Garage 1
Total Parking Spaces 3
Garage Y
Building
Story 2
Sewer Public Sewer
Water Public
Architectural Style Other
Level or Stories 2
Additional Building Above Grade, Below Grade
New Construction N
Schools
Elementary Schools General Nash
Middle Schools Pennfield
High Schools North Penn Senior
School District North Penn
Others
Senior Community No
Tax ID 53-00-10232-002
Ownership Fee Simple
SqFt Source Assessor
Acceptable Financing Cash, Conventional, FHA, VA
Horse Property N
Listing Terms Cash, Conventional, FHA, VA
Financing Cash,Conventional,FHA,VA
Special Listing Condition Standard
Read Less
Want to know what your home might be worth? Contact us for a FREE valuation!

Our team is ready to help you sell your home for the highest possible price ASAP

Bought with Joel Gehman • RE/MAX 440 - Doylestown






