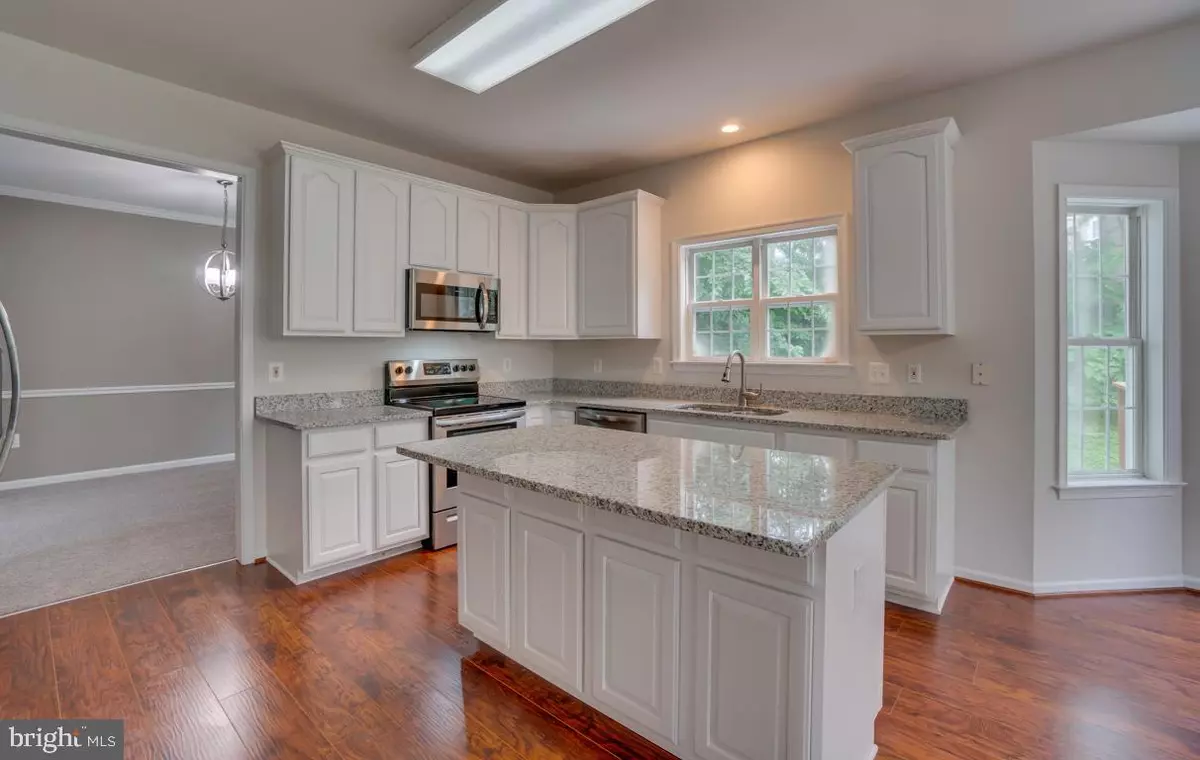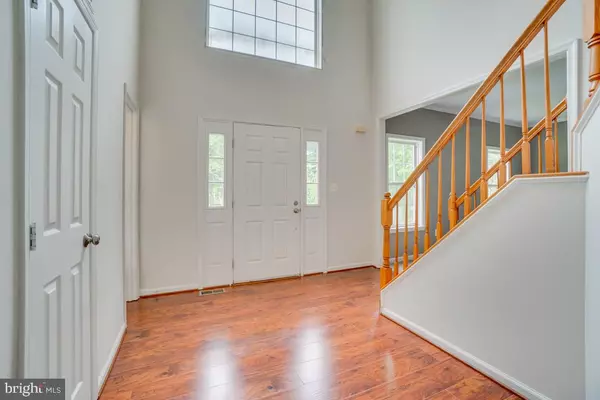$419,000
$419,000
For more information regarding the value of a property, please contact us for a free consultation.
43 LAWHORN RD Stafford, VA 22554
5 Beds
4 Baths
3,754 SqFt
Key Details
Sold Price $419,000
Property Type Single Family Home
Sub Type Detached
Listing Status Sold
Purchase Type For Sale
Square Footage 3,754 sqft
Price per Sqft $111
Subdivision Settlers Landing
MLS Listing ID VAST211320
Sold Date 07/17/19
Style Traditional
Bedrooms 5
Full Baths 3
Half Baths 1
HOA Fees $6/ann
HOA Y/N Y
Abv Grd Liv Area 2,554
Originating Board BRIGHT
Year Built 2001
Annual Tax Amount $3,600
Tax Year 2018
Lot Size 0.265 Acres
Acres 0.26
Property Description
Renovated TOP to BOTTOM - with last minute finishing touches going on right now! Elegant color palette with light grays, stainless steel appliances and granite in the gourmet kitchen. New floors that you will love! Fresh private deck and patio leads to the wooded backyard. Turn key and ready for you. Call for a quick preview, this house won't last! In popular Settler's Landing - a highly desirable and friendly neighborhood in North Stafford with low HOA fees! Convenient to local brew pubs, coffee shops, restaurants and MCB Quantico. Commuter lots to DC are nearby or jump on the newly finished HOV lanes. 4 bedrooms with a 5th bedroom and full bath in the fully finished lower level! Bring your tools and set up your workbench in the huge 2 car garage! Stylish and elegant - this is 43 Lawhorn Road.
Location
State VA
County Stafford
Zoning R1
Rooms
Other Rooms Living Room, Dining Room, Primary Bedroom, Bedroom 2, Bedroom 3, Bedroom 4, Kitchen, Family Room, Foyer, Great Room, Bathroom 2, Bathroom 3, Primary Bathroom, Half Bath
Basement Full, Fully Finished, Improved
Interior
Interior Features Ceiling Fan(s), Crown Moldings, Family Room Off Kitchen, Kitchen - Gourmet, Kitchen - Island, Kitchen - Table Space, Primary Bath(s), Pantry, Upgraded Countertops, Walk-in Closet(s), Wood Floors
Hot Water Electric
Heating Heat Pump(s), Central
Cooling None
Flooring Ceramic Tile, Carpet, Hardwood
Equipment Built-In Microwave, Dishwasher, Disposal, ENERGY STAR Refrigerator, ENERGY STAR Dishwasher, Icemaker, Refrigerator, Stainless Steel Appliances, Stove, Water Heater
Fireplace Y
Appliance Built-In Microwave, Dishwasher, Disposal, ENERGY STAR Refrigerator, ENERGY STAR Dishwasher, Icemaker, Refrigerator, Stainless Steel Appliances, Stove, Water Heater
Heat Source Central, Electric
Laundry Main Floor
Exterior
Parking Features Garage Door Opener, Garage - Front Entry, Additional Storage Area, Inside Access, Oversized
Garage Spaces 4.0
Water Access N
Accessibility None
Attached Garage 2
Total Parking Spaces 4
Garage Y
Building
Lot Description Backs to Trees, Front Yard, Landscaping, Level
Story 3+
Sewer Public Sewer
Water Public
Architectural Style Traditional
Level or Stories 3+
Additional Building Above Grade, Below Grade
Structure Type 2 Story Ceilings,9'+ Ceilings,High
New Construction N
Schools
School District Stafford County Public Schools
Others
Senior Community No
Tax ID 20-L- - -205
Ownership Fee Simple
SqFt Source Assessor
Special Listing Condition Standard
Read Less
Want to know what your home might be worth? Contact us for a FREE valuation!

Our team is ready to help you sell your home for the highest possible price ASAP

Bought with Natalie C Gunn • Century 21 Redwood Realty





