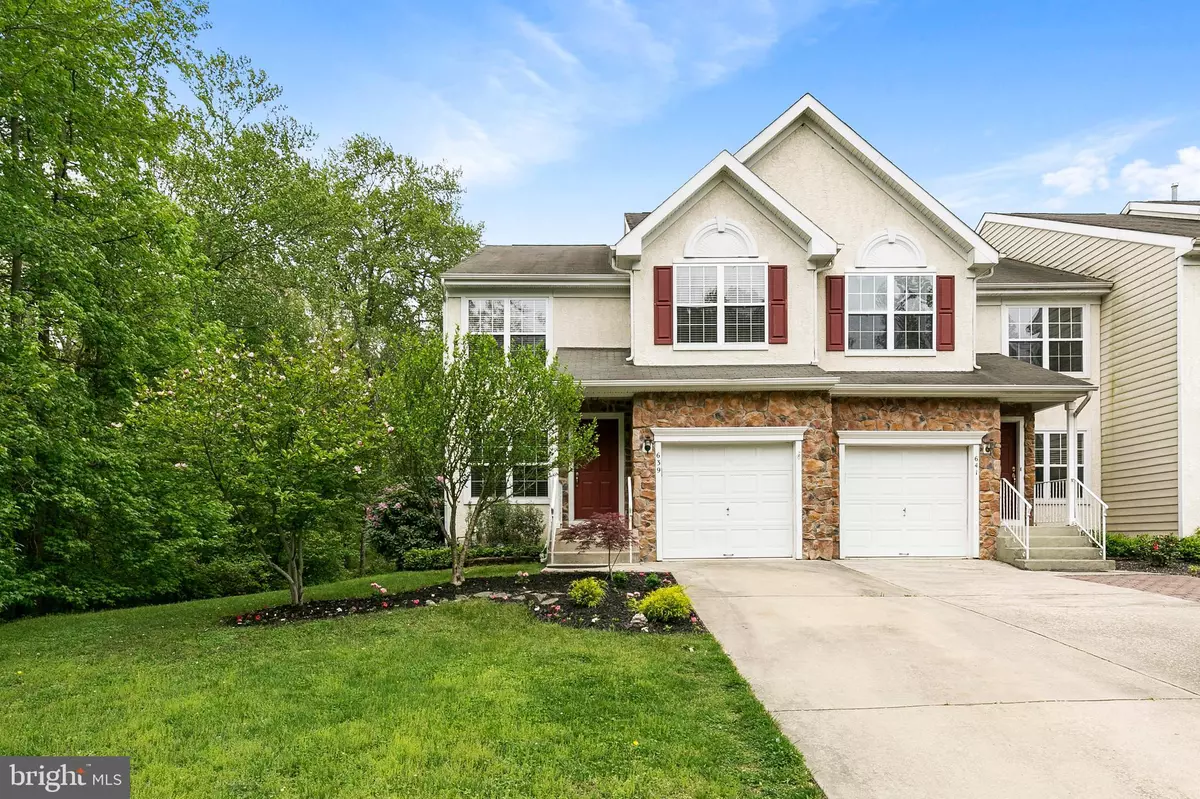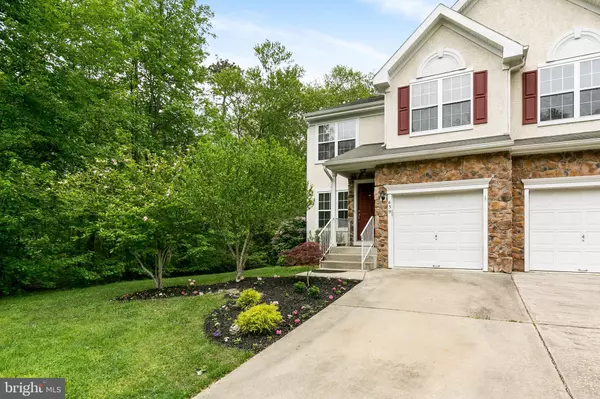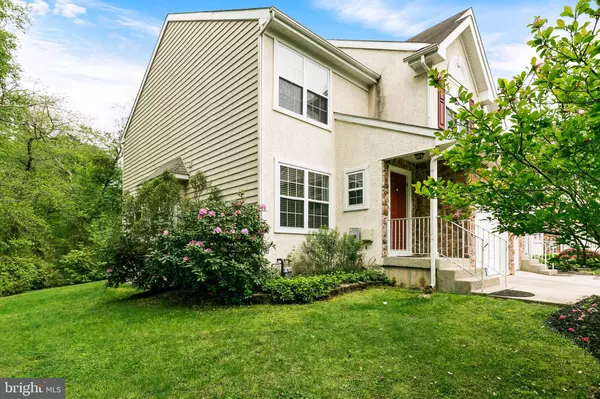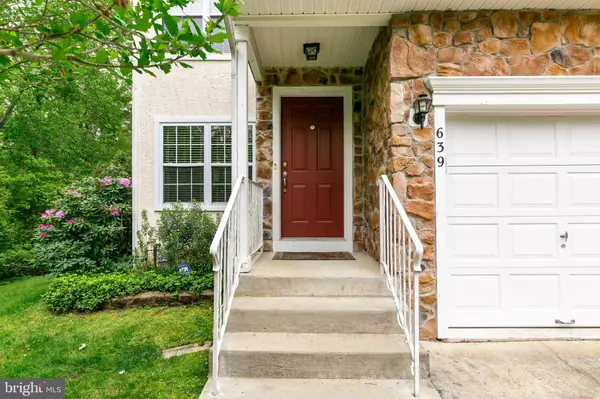$267,000
$272,500
2.0%For more information regarding the value of a property, please contact us for a free consultation.
639 BARTON RUN BLVD Marlton, NJ 08053
3 Beds
3 Baths
1,768 SqFt
Key Details
Sold Price $267,000
Property Type Townhouse
Sub Type Interior Row/Townhouse
Listing Status Sold
Purchase Type For Sale
Square Footage 1,768 sqft
Price per Sqft $151
Subdivision Forest Glen
MLS Listing ID NJBL344646
Sold Date 07/15/19
Style A-Frame
Bedrooms 3
Full Baths 2
Half Baths 1
HOA Fees $51/qua
HOA Y/N Y
Abv Grd Liv Area 1,768
Originating Board BRIGHT
Year Built 2000
Annual Tax Amount $7,285
Tax Year 2018
Lot Size 4,356 Sqft
Acres 0.1
Lot Dimensions 0.00 x 0.00
Property Description
Welcome to this beautiful 3 bedroom, 2 1/2 bath townhome located in the desirable Forest Glen Section of Barton Run in Evesham Township. The nicely flowing layout includes living room, dining room, and the highly desired open concept eat in kitchen and family room. The light and airy home features hardwood flooring, neutral color paint, newer carpet, granite countertops, stainless steel appliances, and gas fireplace. The 2nd floor provides a master bedroom with a large walk in closet and luxurious master bathroom. There are 2 additional generous size bedrooms and 2nd floor laundry eliminating hauling laundry up and down the stairs. If you are the entertainer amongst your family and friends you will love the MUST SEE space in the basement. Enjoy your morning coffee on the beautiful paver patio in your private backyard. Located close to major roadways, shopping, and dining. Come see what this special home has to offer!
Location
State NJ
County Burlington
Area Evesham Twp (20313)
Zoning RD-1
Rooms
Other Rooms Living Room, Dining Room, Primary Bedroom, Bedroom 2, Kitchen, Family Room, Bathroom 3
Basement Partially Finished
Interior
Heating Forced Air
Cooling Central A/C
Fireplaces Number 1
Fireplaces Type Fireplace - Glass Doors, Gas/Propane
Fireplace Y
Heat Source Natural Gas
Laundry Upper Floor
Exterior
Parking Features Garage - Front Entry
Garage Spaces 1.0
Water Access N
Accessibility None
Attached Garage 1
Total Parking Spaces 1
Garage Y
Building
Story 2
Sewer Public Sewer
Water Public
Architectural Style A-Frame
Level or Stories 2
Additional Building Above Grade, Below Grade
New Construction N
Schools
Middle Schools Marlton Middle M.S.
High Schools Cherokee H.S.
School District Evesham Township
Others
HOA Fee Include Common Area Maintenance
Senior Community No
Tax ID 13-00044 26-00039
Ownership Fee Simple
SqFt Source Assessor
Acceptable Financing Conventional, Cash, FHA, VA
Listing Terms Conventional, Cash, FHA, VA
Financing Conventional,Cash,FHA,VA
Special Listing Condition Standard
Read Less
Want to know what your home might be worth? Contact us for a FREE valuation!

Our team is ready to help you sell your home for the highest possible price ASAP

Bought with Mark J McKenna • Pat McKenna Realtors





