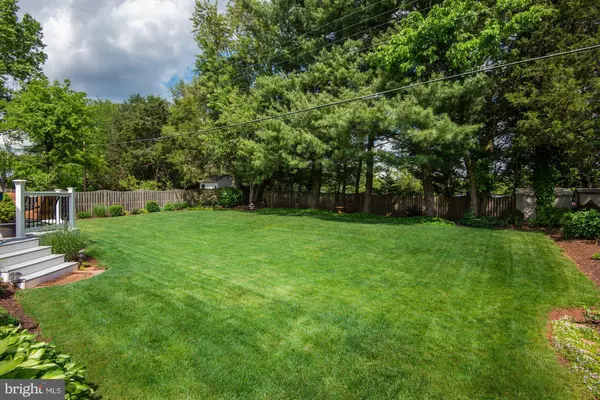$610,000
$610,000
For more information regarding the value of a property, please contact us for a free consultation.
13407 BROOKFIELD DR Chantilly, VA 20151
4 Beds
3 Baths
2,328 SqFt
Key Details
Sold Price $610,000
Property Type Single Family Home
Sub Type Detached
Listing Status Sold
Purchase Type For Sale
Square Footage 2,328 sqft
Price per Sqft $262
Subdivision Brookfield
MLS Listing ID VAFX1053406
Sold Date 07/12/19
Style Colonial
Bedrooms 4
Full Baths 2
Half Baths 1
HOA Y/N N
Abv Grd Liv Area 2,328
Originating Board BRIGHT
Year Built 1980
Annual Tax Amount $6,126
Tax Year 2019
Lot Size 10,527 Sqft
Acres 0.24
Property Description
Absolutely stunning Dartmouth model in the Brookfield Subdivision on Brookfield Dr. This home has had all the love and attention anyone could hope for. Backs to Library but no difficulties there because the back yard takes your breath away. Shed, Immaculately manicured lawn, flower gardens, koi pond with fish, fountain and pump convey, Sit out on the huge composite deck or use the hot tub which conveys "as is." It will be working at settlement but seller does not warranty it. Beautiful decorative board fencing around a .25 ac. park like setting. Fence has been extended to encroach on the public land behind it. All neighbors have done same. No issues for 20 years. Leave the backyard and enter the elegant home with a concrete front porch w/railing across the front. Two car extra long garage has lots of high end storage units and all of it conveys. The garage is finished from top to bottom. Garage doors are newer w/one opener. Driveway is concrete and will hold at least three cars. Inside find decorative inlaid hardwood in the foyer and dining room. The kitchen has newer cabinets, island, butlers bar, appliances, granite counters, eat in space in your large bay window, the stove is double ovens, microwave and all the bells and whistles. Upstairs find 4 large rooms with plush carpet and ceiling fans for comfort. Whole house fan installed. Master bedroom has closets organized by the Container Store. Basement has plush carpet leading to a large rec room with an area for an office on one side. Large utility room houses a Heil HVAC system, sump pump, radon system, no exit from the basement. No expense has been spared on this lovely home! Don't miss it. By appointment only. Schedule online.
Location
State VA
County Fairfax
Zoning 131
Rooms
Other Rooms Living Room, Dining Room, Primary Bedroom, Bedroom 2, Bedroom 3, Bedroom 4, Kitchen, Family Room, Basement, Laundry, Mud Room, Utility Room
Basement Fully Finished, Connecting Stairway
Interior
Interior Features Attic/House Fan, Attic, Breakfast Area, Built-Ins, Butlers Pantry, Carpet, Ceiling Fan(s), Chair Railings, Crown Moldings, Floor Plan - Traditional, Formal/Separate Dining Room, Kitchen - Eat-In, Kitchen - Gourmet, Kitchen - Island, Kitchen - Table Space, Primary Bath(s), Recessed Lighting, Upgraded Countertops, Walk-in Closet(s), WhirlPool/HotTub, Window Treatments, Wood Floors
Hot Water Electric
Heating Heat Pump(s)
Cooling Ceiling Fan(s), Heat Pump(s)
Flooring Hardwood, Ceramic Tile, Carpet
Fireplaces Number 1
Fireplaces Type Equipment, Brick, Mantel(s), Fireplace - Glass Doors, Wood
Equipment Built-In Microwave, Dishwasher, Disposal, Dryer - Front Loading, Energy Efficient Appliances, Exhaust Fan, Icemaker, Oven - Double, Refrigerator, Stove, Washer - Front Loading, Water Heater
Furnishings No
Fireplace Y
Window Features Bay/Bow,Double Pane,Energy Efficient,Insulated,Low-E,Screens
Appliance Built-In Microwave, Dishwasher, Disposal, Dryer - Front Loading, Energy Efficient Appliances, Exhaust Fan, Icemaker, Oven - Double, Refrigerator, Stove, Washer - Front Loading, Water Heater
Heat Source Electric
Laundry Dryer In Unit, Has Laundry, Main Floor, Washer In Unit
Exterior
Exterior Feature Porch(es), Deck(s)
Parking Features Garage Door Opener, Built In, Additional Storage Area, Oversized
Garage Spaces 5.0
Fence Decorative, Rear, Wood
Utilities Available Cable TV Available, DSL Available, Electric Available, Fiber Optics Available, Phone Available, Sewer Available, Water Available
Water Access N
Roof Type Composite
Street Surface Approved,Paved
Accessibility None
Porch Porch(es), Deck(s)
Road Frontage State
Attached Garage 2
Total Parking Spaces 5
Garage Y
Building
Lot Description Backs to Trees, Landscaping, Level, Pond, Rear Yard
Story 3+
Sewer Public Sewer
Water Public
Architectural Style Colonial
Level or Stories 3+
Additional Building Above Grade, Below Grade
Structure Type Dry Wall
New Construction N
Schools
Elementary Schools Brookfield
Middle Schools Rocky Run
High Schools Chantilly
School District Fairfax County Public Schools
Others
Pets Allowed Y
Senior Community No
Tax ID 0451 02 0789
Ownership Fee Simple
SqFt Source Assessor
Security Features Smoke Detector
Horse Property N
Special Listing Condition Standard
Pets Allowed Case by Case Basis
Read Less
Want to know what your home might be worth? Contact us for a FREE valuation!

Our team is ready to help you sell your home for the highest possible price ASAP

Bought with Josefina Y An • K Realty & Investment, LLC





