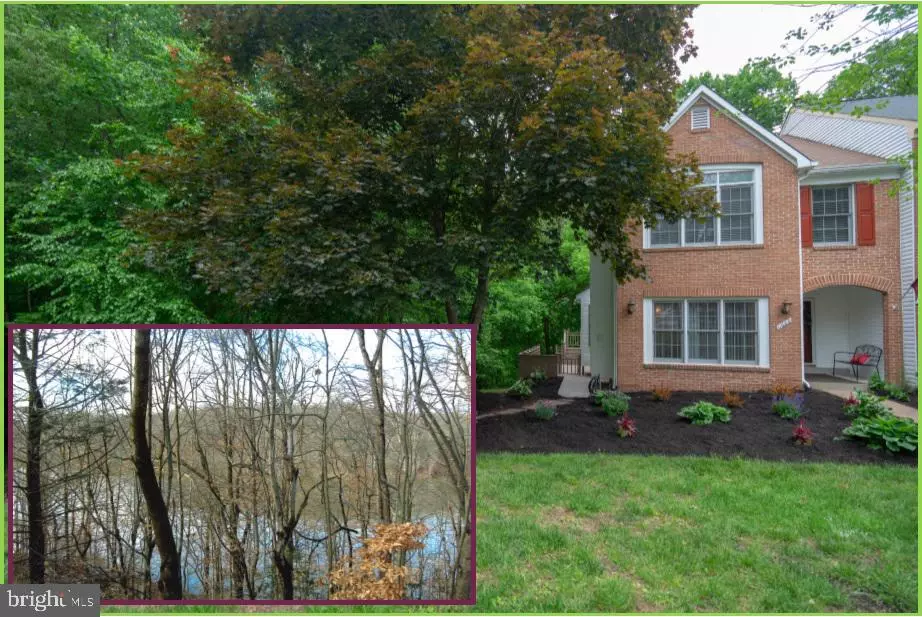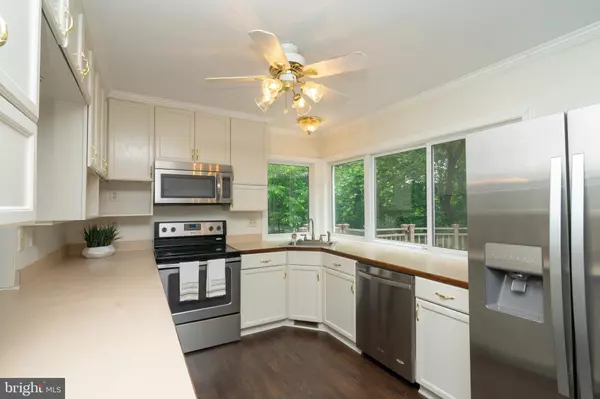$390,000
$389,900
For more information regarding the value of a property, please contact us for a free consultation.
11680 MELCOMBE CT Woodbridge, VA 22192
3 Beds
3 Baths
2,209 SqFt
Key Details
Sold Price $390,000
Property Type Townhouse
Sub Type Interior Row/Townhouse
Listing Status Sold
Purchase Type For Sale
Square Footage 2,209 sqft
Price per Sqft $176
Subdivision Lake Ridge- Hedges Run
MLS Listing ID VAPW467868
Sold Date 07/16/19
Style Traditional
Bedrooms 3
Full Baths 3
HOA Fees $72/mo
HOA Y/N Y
Abv Grd Liv Area 1,622
Originating Board BRIGHT
Year Built 1987
Annual Tax Amount $4,148
Tax Year 2019
Lot Size 2,309 Sqft
Acres 0.05
Property Description
TAX-FREE EXCHANGE- Agents note: One-of-a-kind END-UNIT TH. Nestled in wooded setting w/ beautiful views of Occoquan in 3 seasons! Even bench overlooking to be in quiet. Windows all around back & side of home bring it all inside!! You might even see a deer or eagle soaring! There's more: (2) DECKS & Huge SCREENED-IN PORCH!! 2 gates! Hang a hammock!! Designer had owned home, so a lot of thought went in upgrades. 10' Serving area/wet bar in Kitchen/Dining Area, Laundry area with cabinets & wet bar! One could work this area for Mother-in-law area, as there is a FULL Bath & Den that could be easily be used as BR. Great storage area inside porch w/ shelving. Stainless Steel appliances! NEW SIDING! Staging decr can stay w/ home!
Location
State VA
County Prince William
Zoning RPC
Rooms
Other Rooms Living Room, Dining Room, Primary Bedroom, Bedroom 2, Bedroom 3, Kitchen, Family Room, Den, Breakfast Room, Laundry, Other, Bathroom 1, Bathroom 3, Primary Bathroom, Screened Porch
Basement Full, Walkout Level, Fully Finished, Heated, Rear Entrance, Windows
Interior
Interior Features Built-Ins, Ceiling Fan(s), Floor Plan - Open, Primary Bath(s), Recessed Lighting, Walk-in Closet(s), Wet/Dry Bar, Formal/Separate Dining Room, Crown Moldings, Carpet, Bar, Floor Plan - Traditional, Skylight(s)
Hot Water Electric
Heating Heat Pump(s)
Cooling Ceiling Fan(s), Heat Pump(s), Central A/C
Flooring Fully Carpeted, Laminated
Fireplaces Number 1
Fireplaces Type Wood
Equipment Built-In Microwave, Dryer - Front Loading, Dryer - Electric, Exhaust Fan, Icemaker, Stainless Steel Appliances, Refrigerator, Disposal, Dishwasher, Energy Efficient Appliances, Oven/Range - Electric, Washer - Front Loading, Washer
Furnishings No
Fireplace Y
Window Features Energy Efficient,Double Pane,Bay/Bow,Screens,Skylights,Replacement
Appliance Built-In Microwave, Dryer - Front Loading, Dryer - Electric, Exhaust Fan, Icemaker, Stainless Steel Appliances, Refrigerator, Disposal, Dishwasher, Energy Efficient Appliances, Oven/Range - Electric, Washer - Front Loading, Washer
Heat Source Electric
Laundry Basement, Lower Floor
Exterior
Exterior Feature Deck(s), Enclosed, Porch(es), Screened, Wrap Around
Parking On Site 2
Fence Wood
Utilities Available Under Ground, Phone Available, Fiber Optics Available
Amenities Available Basketball Courts, Boat Ramp, Tennis Courts, Club House, Pool - Outdoor
Water Access N
View Garden/Lawn, Panoramic, Trees/Woods, Water
Roof Type Asphalt
Accessibility None
Porch Deck(s), Enclosed, Porch(es), Screened, Wrap Around
Garage N
Building
Lot Description Backs to Trees, Backs - Parkland, Cul-de-sac, Trees/Wooded, Landscaping, Premium, No Thru Street, Front Yard
Story 3+
Sewer Public Sewer
Water Public
Architectural Style Traditional
Level or Stories 3+
Additional Building Above Grade, Below Grade
Structure Type Vaulted Ceilings
New Construction N
Schools
Elementary Schools Lake Ridge
Middle Schools Lake Ridge
High Schools Woodbridge
School District Prince William County Public Schools
Others
Pets Allowed N
HOA Fee Include Common Area Maintenance,Pool(s),Snow Removal,Trash
Senior Community No
Tax ID 8294-20-1353
Ownership Fee Simple
SqFt Source Assessor
Security Features Smoke Detector
Acceptable Financing Conventional, FHA, VA, VHDA
Listing Terms Conventional, FHA, VA, VHDA
Financing Conventional,FHA,VA,VHDA
Special Listing Condition Standard
Read Less
Want to know what your home might be worth? Contact us for a FREE valuation!

Our team is ready to help you sell your home for the highest possible price ASAP

Bought with Sarah A. Reynolds • Keller Williams Chantilly Ventures, LLC





