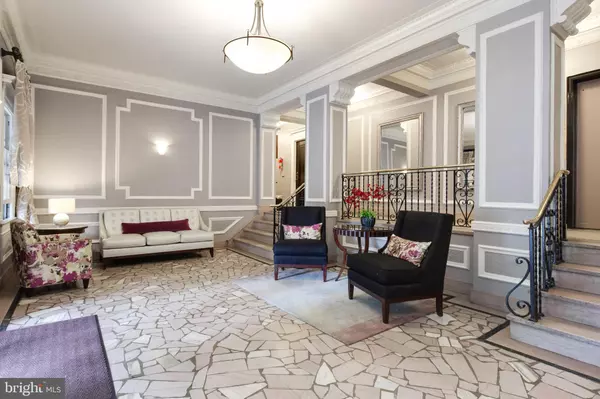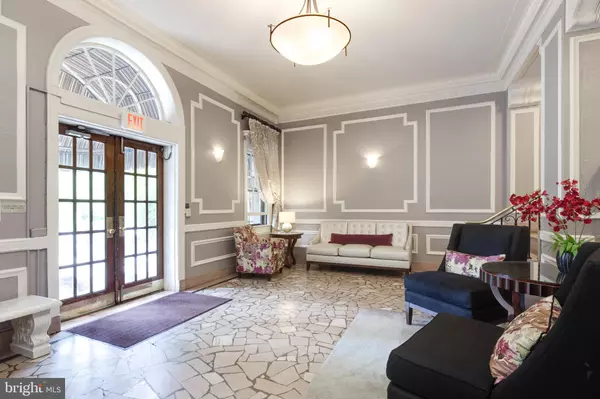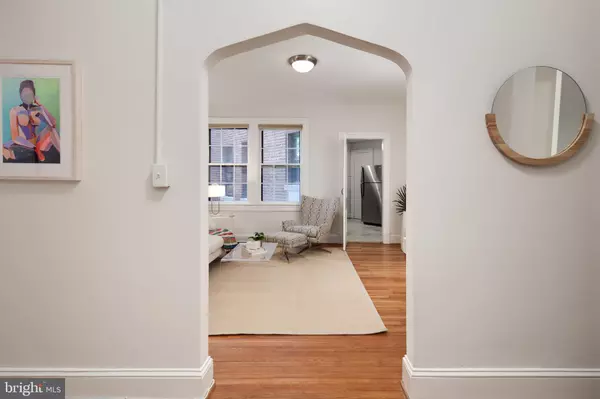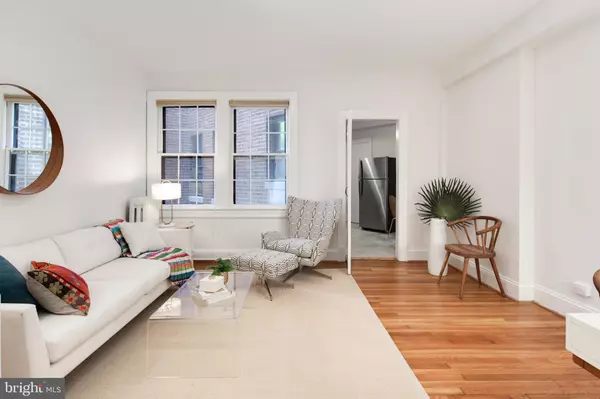$325,000
$325,000
For more information regarding the value of a property, please contact us for a free consultation.
2707 ADAMS MILL RD NW #303 Washington, DC 20009
1 Bed
1 Bath
685 SqFt
Key Details
Sold Price $325,000
Property Type Condo
Sub Type Condo/Co-op
Listing Status Sold
Purchase Type For Sale
Square Footage 685 sqft
Price per Sqft $474
Subdivision Lanier Heights
MLS Listing ID DCDC426698
Sold Date 07/12/19
Style Art Deco
Bedrooms 1
Full Baths 1
Condo Fees $404/mo
HOA Y/N N
Abv Grd Liv Area 685
Originating Board BRIGHT
Year Built 1927
Annual Tax Amount $61,488
Tax Year 2018
Lot Size 9,426 Sqft
Acres 0.22
Property Description
Cute as a button and exuding charm! This 1BR/1BA flat offers convenient city living at this classic Lanier Heights cooperative with elevator. Beautiful archway at the foyer. Cozy king-size bedroom with massive closet. Eat-in kitchen with dining table space. No underlying mortgage. Pet friendly. Just in time for summer - enjoy the spectacular roof garden/terrace offering greenery + sweeping city views and plentiful seating. Extra storage (approx 4'5" X 7'4"). Common laundry room. Street parking. Sold as is. Rent only after occupying 2+yrs. Fee includes taxes/heat/water/storage. Tail Up Goat, LINE hotel (and eateries), Mintwood Place, Philz Coffee and so much more just around the corner in Adams Morgan.
Location
State DC
County Washington
Zoning RA-2
Rooms
Main Level Bedrooms 1
Interior
Interior Features Combination Kitchen/Dining, Floor Plan - Traditional, Kitchen - Eat-In, Kitchen - Table Space, Window Treatments, Wood Floors
Heating Radiator
Cooling Window Unit(s)
Flooring Hardwood
Equipment Oven/Range - Gas, Refrigerator
Furnishings No
Fireplace N
Appliance Oven/Range - Gas, Refrigerator
Heat Source Natural Gas
Laundry Common
Exterior
Exterior Feature Deck(s)
Amenities Available Extra Storage, Elevator, Laundry Facilities
Waterfront N
Water Access N
Accessibility None
Porch Deck(s)
Garage N
Building
Story 1
Unit Features Mid-Rise 5 - 8 Floors
Sewer Public Sewer
Water Public
Architectural Style Art Deco
Level or Stories 1
Additional Building Above Grade, Below Grade
New Construction N
Schools
School District District Of Columbia Public Schools
Others
Pets Allowed Y
HOA Fee Include Common Area Maintenance,Ext Bldg Maint,Heat,Insurance,Management,Reserve Funds,Snow Removal,Sewer,Taxes,Trash,Water
Senior Community No
Tax ID 2584//0800
Ownership Cooperative
Security Features Main Entrance Lock,Smoke Detector
Acceptable Financing Cash, Conventional
Horse Property N
Listing Terms Cash, Conventional
Financing Cash,Conventional
Special Listing Condition Standard
Pets Description Dogs OK, Cats OK
Read Less
Want to know what your home might be worth? Contact us for a FREE valuation!

Our team is ready to help you sell your home for the highest possible price ASAP

Bought with Jacques Edelin • Urban Land Company, LLC






