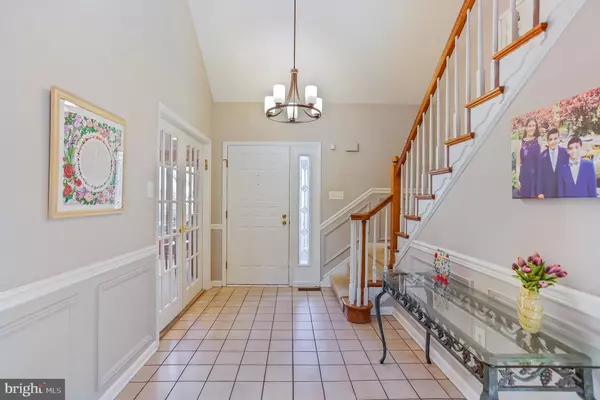$751,500
$739,000
1.7%For more information regarding the value of a property, please contact us for a free consultation.
812 PRIMROSE LN Wynnewood, PA 19096
4 Beds
3 Baths
4,051 SqFt
Key Details
Sold Price $751,500
Property Type Single Family Home
Sub Type Detached
Listing Status Sold
Purchase Type For Sale
Square Footage 4,051 sqft
Price per Sqft $185
Subdivision Indian Creek
MLS Listing ID PAMC603770
Sold Date 07/11/19
Style Contemporary
Bedrooms 4
Full Baths 2
Half Baths 1
HOA Y/N N
Abv Grd Liv Area 4,051
Originating Board BRIGHT
Year Built 1985
Annual Tax Amount $14,915
Tax Year 2019
Lot Size 0.298 Acres
Acres 0.3
Lot Dimensions 86.00 x 0.00
Property Description
DRASTIC PRICE REDUCTION!!! Location! Location! This wonderful 4 bed 2.1 bath home sits on a beautiful lot at the end of a cul-de-sac in sought after Indian Creek. First level comprises a bright living room, large formal dining room and a gorgeous, custom built eat in kitchen a chefs dream! The kitchen opens to large, sky-lit family room with dramatic 2 story, vaulted ceiling and stone fireplace. Both kitchen and family room open to a large deck with awning overlooking the private, level backyard creating a great flow for entertaining. Large first floor master bedroom with en-suite bath and walk-in closet plus powder room complete the first floor. The second level has three large bedrooms and a hall bath. The finished lower level with office and playroom/family room, laundry and ample storage, offers additional functional living space. Award-winning Lower Merion schools. Walk to Wynnewood Center, Wholefoods, and the train - what a wonderful place to call home!
Location
State PA
County Montgomery
Area Lower Merion Twp (10640)
Zoning R3
Rooms
Basement Full, Combination
Main Level Bedrooms 1
Interior
Interior Features Entry Level Bedroom, Family Room Off Kitchen, Formal/Separate Dining Room, Kitchen - Eat-In, Kitchen - Gourmet, Kitchen - Island, Primary Bath(s), Pantry, Recessed Lighting, Skylight(s), Stall Shower, Upgraded Countertops, Walk-in Closet(s), Window Treatments
Heating Forced Air
Cooling Central A/C
Flooring Hardwood, Carpet, Ceramic Tile
Fireplaces Number 2
Fireplaces Type Stone
Equipment Built-In Range, Dishwasher, Dryer, Oven - Double, Oven - Self Cleaning, Oven - Wall, Oven/Range - Gas, Refrigerator, Stainless Steel Appliances, Washer
Furnishings No
Fireplace Y
Appliance Built-In Range, Dishwasher, Dryer, Oven - Double, Oven - Self Cleaning, Oven - Wall, Oven/Range - Gas, Refrigerator, Stainless Steel Appliances, Washer
Heat Source Natural Gas
Laundry Lower Floor
Exterior
Garage Garage - Front Entry
Garage Spaces 6.0
Waterfront N
Water Access N
Roof Type Asphalt
Accessibility None
Parking Type Attached Garage
Attached Garage 2
Total Parking Spaces 6
Garage Y
Building
Story 2
Sewer Public Sewer
Water Public
Architectural Style Contemporary
Level or Stories 2
Additional Building Above Grade
New Construction N
Schools
School District Lower Merion
Others
Senior Community No
Tax ID 40-00-47694-245
Ownership Fee Simple
SqFt Source Assessor
Horse Property N
Special Listing Condition Standard
Read Less
Want to know what your home might be worth? Contact us for a FREE valuation!

Our team is ready to help you sell your home for the highest possible price ASAP

Bought with Lauren H Leithead • Keller Williams Main Line






