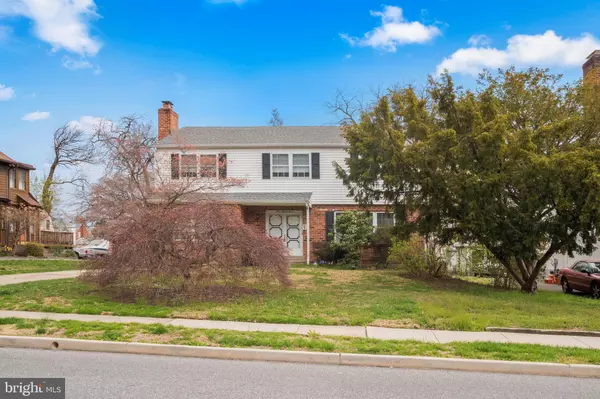$210,000
$220,000
4.5%For more information regarding the value of a property, please contact us for a free consultation.
323 RIVERVIEW AVE Drexel Hill, PA 19026
4 Beds
4 Baths
2,216 SqFt
Key Details
Sold Price $210,000
Property Type Single Family Home
Sub Type Detached
Listing Status Sold
Purchase Type For Sale
Square Footage 2,216 sqft
Price per Sqft $94
Subdivision None Available
MLS Listing ID PADE484582
Sold Date 07/10/19
Style Colonial
Bedrooms 4
Full Baths 2
Half Baths 2
HOA Y/N N
Abv Grd Liv Area 2,216
Originating Board BRIGHT
Year Built 1976
Annual Tax Amount $8,202
Tax Year 2018
Lot Size 7,623 Sqft
Acres 0.18
Lot Dimensions 70.00 x 130.00
Property Description
Seller is offering this well built and maintained 4 Bedroom 2 Full and 2 Half Bathroom in established Drexel Hill neighborhood. You never have to look for parking again with the oversized private driveway, which can fit at least 3 cars. As you enter the foyer notice the ceramic tile flooring for easy clean up. First floor has plenty of windows and neutral d cor which gives the home a nice bright airy feeling. As you enter the oversized Living Room with beautiful hard wood floor, crown molding and big picture window for lots of natural light. Formal Dining Room, also with hard wood floor, chair rail, and sliders to a large back yard deck perfect for family gatherings. The Eat in Kitchen will delight the chef in the family with compactor, built in dishwasher, disposal, hard wood cabinets, Formica counters, electric range and more. Larger than average Family Room features recessed lights, impressive, large brick enclosed fireplace give that cozy feeling to the room, ceiling fan, hard wood floor, small bar and sink. Family room also has connecting Powder Room and Laundry Room for added convenience. On the Second floor we have a large Master Bed Room carpeted with connecting Master Bath. Hall Bath located just outside the Master Bed Room. Bedroom 2 with more hard wood floors, ceiling fan and built in shelves. Large third bedroom and a fourth generous sized bedroom. Hardwood floors under all carpeting on second floor. 6 panel doors throughout. Second floor also has laundry chute for convenience and access to attic which can be used for additional storage. Big finished basement with outside access for whatever additional living space your family needs features handsome dark wood paneling, vinyl flooring, separate storage space and Powder Room. Small covered front porch perfect for enjoying your morning coffee.
Location
State PA
County Delaware
Area Upper Darby Twp (10416)
Zoning RESIDENTIAL
Rooms
Other Rooms Living Room, Dining Room, Bedroom 2, Bedroom 3, Kitchen, Family Room, Basement, Bedroom 1, Storage Room, Primary Bathroom
Basement Full, Walkout Stairs
Interior
Interior Features Ceiling Fan(s), Dining Area, Stall Shower, Walk-in Closet(s), Window Treatments
Hot Water Electric
Heating Hot Water
Cooling Attic Fan, Ceiling Fan(s)
Flooring Carpet, Hardwood, Tile/Brick, Vinyl
Fireplaces Number 10
Fireplaces Type Wood
Equipment Dishwasher, Dryer, Oven/Range - Electric, Refrigerator, Trash Compactor, Washer, Water Heater
Fireplace Y
Appliance Dishwasher, Dryer, Oven/Range - Electric, Refrigerator, Trash Compactor, Washer, Water Heater
Heat Source Oil
Laundry Main Floor
Exterior
Exterior Feature Deck(s)
Utilities Available Cable TV, Phone
Water Access N
Accessibility None
Porch Deck(s)
Road Frontage Boro/Township
Garage N
Building
Lot Description Front Yard, Rear Yard, SideYard(s)
Story 2
Foundation Brick/Mortar
Sewer Public Sewer
Water Public
Architectural Style Colonial
Level or Stories 2
Additional Building Above Grade, Below Grade
Structure Type Dry Wall
New Construction N
Schools
Middle Schools Drexel Hill
High Schools U Darby
School District Upper Darby
Others
Senior Community No
Tax ID 16-09-01273-01
Ownership Fee Simple
SqFt Source Assessor
Security Features Smoke Detector
Acceptable Financing Cash, FHA, Conventional
Listing Terms Cash, FHA, Conventional
Financing Cash,FHA,Conventional
Special Listing Condition Standard
Read Less
Want to know what your home might be worth? Contact us for a FREE valuation!

Our team is ready to help you sell your home for the highest possible price ASAP

Bought with Nancy N Groff • BHHS Fox & Roach Wayne-Devon





