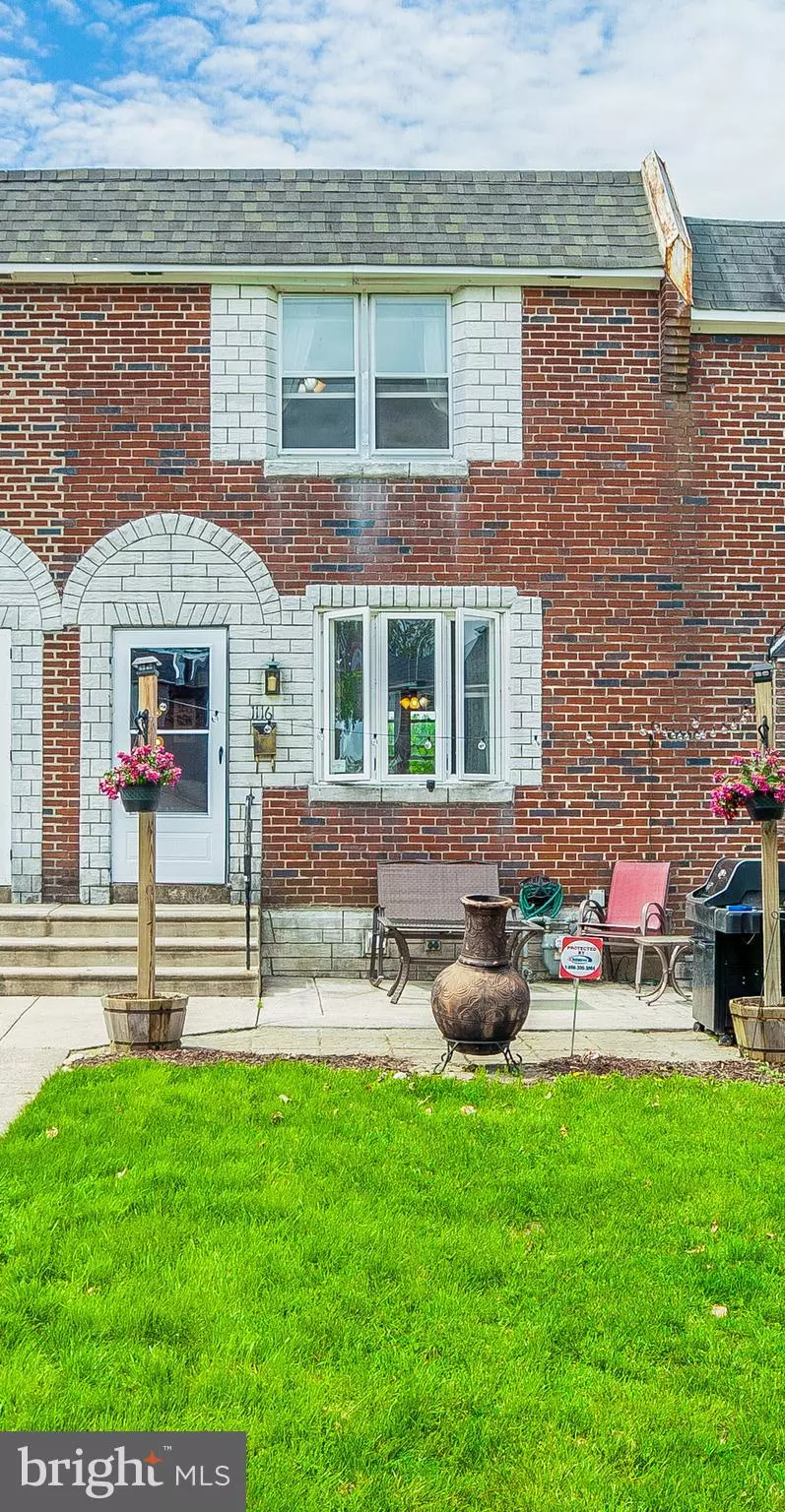$147,000
$147,000
For more information regarding the value of a property, please contact us for a free consultation.
1116 TREMONT DR Glenolden, PA 19036
3 Beds
2 Baths
1,152 SqFt
Key Details
Sold Price $147,000
Property Type Townhouse
Sub Type Interior Row/Townhouse
Listing Status Sold
Purchase Type For Sale
Square Footage 1,152 sqft
Price per Sqft $127
Subdivision Briarcliff
MLS Listing ID PADE491738
Sold Date 07/10/19
Style Colonial
Bedrooms 3
Full Baths 2
HOA Y/N N
Abv Grd Liv Area 1,152
Originating Board BRIGHT
Year Built 1952
Annual Tax Amount $4,734
Tax Year 2018
Lot Size 2,091 Sqft
Acres 0.05
Lot Dimensions 16.00 x 120.00
Property Description
Absolutely Fabulous Opportunity now offered in the sought after hometown of Briarcliffe! This Attractive 3, possibly 4, bedroom home is completely updated with 2 Full Baths and strong mechanics for your peace of mind. Welcome! Approach the level front yard accented with extended patio-comfortable for leisurely evenings. The main level features a true open concept with New Flooring throughout the Formal Living Room and Dining Room w/chair rail and ceiling fan. Feast your eyes on the updated Kitchen with Stainless appliances, plentiful cabinetry/ counter space, ceramic floor and tiled back splash. The Lower Level features additional recreation for the entire family; Check out this Awesome Media Room with brick mantled Gas Fireplace, recessed lighting and storage cabinets. And for the little ones a separate playroom/ or Fourth bedroom. A Bathroom with shower stall is offered on this level along with the Laundry area. The Upper Level Features: Three Bedrooms with ceiling fans. The Master BR reveals original Oak Hardwood flooring, a hallway linen closet and Newer Ceramic Bathroom complete this Lloor. Additional Features of this Fabulous home are: HVAC System 2016, Water Heater 2015, Roof Seal Coated 2019, LL Finished Addition 2016, Private Rear Driveway Parking and On Street Parking available and (2) Storage Sheds. This lovely home is positioned within close approximately to 2 separate RR Train Stations, Bus Routes, Parks/Playgrounds and within minutes to Major Highways. Don't Delay! Schedule Your Tour Today!
Location
State PA
County Delaware
Area Darby Twp (10415)
Zoning RES 10
Rooms
Other Rooms Living Room, Dining Room, Kitchen, Game Room, Family Room
Basement Full
Interior
Interior Features Ceiling Fan(s)
Heating Forced Air
Cooling Central A/C
Fireplaces Type Brick, Gas/Propane
Equipment Built-In Microwave, Dishwasher, Dryer - Gas, Energy Efficient Appliances, Refrigerator, Stainless Steel Appliances, Water Heater - High-Efficiency
Appliance Built-In Microwave, Dishwasher, Dryer - Gas, Energy Efficient Appliances, Refrigerator, Stainless Steel Appliances, Water Heater - High-Efficiency
Heat Source Natural Gas
Laundry Lower Floor
Exterior
Water Access N
Accessibility None
Garage N
Building
Story 2
Sewer Public Sewer
Water Public
Architectural Style Colonial
Level or Stories 2
Additional Building Above Grade, Below Grade
New Construction N
Schools
School District Southeast Delco
Others
Senior Community No
Tax ID 15-00-03787-00
Ownership Fee Simple
SqFt Source Assessor
Special Listing Condition Standard
Read Less
Want to know what your home might be worth? Contact us for a FREE valuation!

Our team is ready to help you sell your home for the highest possible price ASAP

Bought with Sondra Richet-Deane • Keller Williams Realty Group





