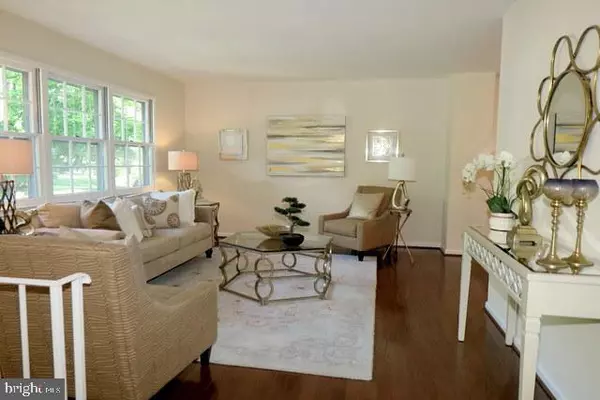$510,000
$499,900
2.0%For more information regarding the value of a property, please contact us for a free consultation.
13505 BARTLETT ST Rockville, MD 20853
5 Beds
3 Baths
1,958 SqFt
Key Details
Sold Price $510,000
Property Type Single Family Home
Sub Type Detached
Listing Status Sold
Purchase Type For Sale
Square Footage 1,958 sqft
Price per Sqft $260
Subdivision Rock Creek Manor
MLS Listing ID MDMC659952
Sold Date 07/08/19
Style Other
Bedrooms 5
Full Baths 3
HOA Y/N N
Abv Grd Liv Area 1,158
Originating Board BRIGHT
Year Built 1964
Annual Tax Amount $5,016
Tax Year 2019
Lot Size 0.363 Acres
Acres 0.36
Property Description
Spectacular Split Foyer Home in the highly desirable subdivision of Rock Creek Manor is situated on a beautiful double lot, perfect for Family BBQ's, games and more! The model sharp home features a welcoming tiled Foyer Entry, Sun filled Living Room, Formal Dining Room, Fabulous Table Space Kitchen boasting Custom Cabinets, Granite Counters, Gas Cooking, Stainless Steel Appliances, and Pantry, Owner's Suite with Private Bath, 4 additional Family Size Bedrooms, one of which can be used as a Home Office or Nanny's suite with its own private entrance. 3 exquisitely remodeled full baths, Family room perfect for family fun and entertaining. Laundry Room with full size washer/dryer and laundry tub. This home features gleaming wood floors on the majority of the main level, new wall to wall carpeting on the lower level, brand new kitchen and baths, fresh paint and more!! The impressive double and out lot are truly one of a kind!! The enormous patio nestles among the trees is perfect for outdoor entertaining and BBQ's...2 over sized storage sheds, plus off street parking, make this the special home you have been waiting for!!!
Location
State MD
County Montgomery
Zoning R90
Rooms
Other Rooms Living Room, Dining Room, Primary Bedroom, Bedroom 2, Bedroom 3, Bedroom 4, Bedroom 5, Kitchen, Family Room, Foyer, Laundry, Bathroom 2, Bathroom 3, Primary Bathroom
Basement Full
Main Level Bedrooms 3
Interior
Interior Features Carpet, Floor Plan - Open, Kitchen - Eat-In, Kitchen - Table Space, Primary Bath(s), Recessed Lighting, Upgraded Countertops, Wood Floors, Formal/Separate Dining Room, Pantry
Hot Water Natural Gas
Heating Forced Air
Cooling Central A/C
Flooring Hardwood, Ceramic Tile, Carpet
Equipment Built-In Microwave, Dishwasher, Disposal, Dryer, Dryer - Electric, Icemaker, Oven/Range - Gas, Stainless Steel Appliances, Stove, Washer
Furnishings No
Fireplace N
Appliance Built-In Microwave, Dishwasher, Disposal, Dryer, Dryer - Electric, Icemaker, Oven/Range - Gas, Stainless Steel Appliances, Stove, Washer
Heat Source Natural Gas
Laundry Lower Floor
Exterior
Exterior Feature Patio(s)
Garage Spaces 2.0
Fence Chain Link
Utilities Available Cable TV Available
Waterfront N
Water Access N
Roof Type Asphalt
Accessibility None
Porch Patio(s)
Total Parking Spaces 2
Garage N
Building
Lot Description Backs to Trees, Additional Lot(s), Premium
Story 2
Sewer Public Sewer
Water Public
Architectural Style Other
Level or Stories 2
Additional Building Above Grade, Below Grade
Structure Type Dry Wall
New Construction N
Schools
Elementary Schools Rock Creek Valley
Middle Schools Earle B. Wood
High Schools Rockville
School District Montgomery County Public Schools
Others
Senior Community No
Tax ID 161301424467
Ownership Fee Simple
SqFt Source Assessor
Acceptable Financing Cash, Conventional, FHA, VA
Horse Property N
Listing Terms Cash, Conventional, FHA, VA
Financing Cash,Conventional,FHA,VA
Special Listing Condition Standard
Read Less
Want to know what your home might be worth? Contact us for a FREE valuation!

Our team is ready to help you sell your home for the highest possible price ASAP

Bought with Victor R Llewellyn • Long & Foster Real Estate, Inc.






