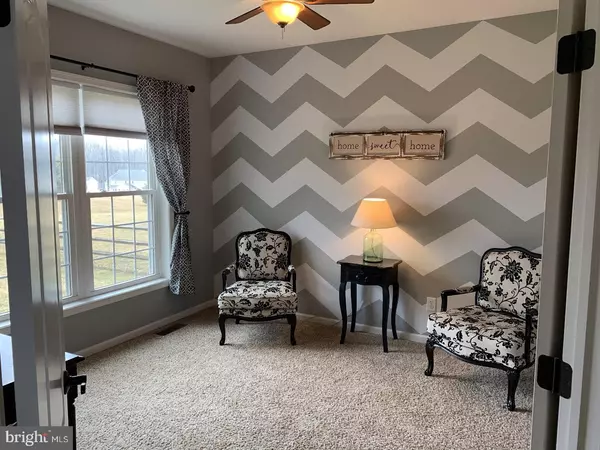$440,000
$439,900
For more information regarding the value of a property, please contact us for a free consultation.
226 MILLHOUSE DR Lincoln University, PA 19352
4 Beds
3 Baths
4,059 SqFt
Key Details
Sold Price $440,000
Property Type Single Family Home
Sub Type Detached
Listing Status Sold
Purchase Type For Sale
Square Footage 4,059 sqft
Price per Sqft $108
Subdivision None Available
MLS Listing ID PACT417936
Sold Date 07/01/19
Style Colonial
Bedrooms 4
Full Baths 2
Half Baths 1
HOA Fees $116/qua
HOA Y/N Y
Abv Grd Liv Area 3,077
Originating Board BRIGHT
Year Built 2009
Annual Tax Amount $8,021
Tax Year 2019
Lot Size 0.376 Acres
Acres 0.38
Lot Dimensions 0.00 x 0.00
Property Description
Looking for a home with a well maintained, open floor plan in a highly sought after school district? A level lot with a fenced yard and custom composite deck for entertaining? A finished basement with 9-foot ceilings? There are numerous additional upgrades to this house including an over-sized garage, a vaulted ceiling in the master bedroom and custom built-in cabinets in the two-story living room. The kitchen contains upgrades like a 2 foot bump-out, upgraded cabinets with granite, stainless appliances and under-cabinet lighting. The whole house contains upgraded doors, upgraded hardware, upgraded lighting and hardwood on the first floor. Located in the desired Wheatland Farms community, this is your chance to move-in before the summer begins! Seller willing to pay commission and has legal representation.
Location
State PA
County Chester
Area New London Twp (10371)
Zoning RA
Rooms
Other Rooms Living Room, Dining Room, Primary Bedroom, Bedroom 2, Bedroom 3, Bedroom 4, Kitchen, Basement, Study, Office, Full Bath, Half Bath
Basement Drainage System, Heated, Interior Access, Outside Entrance, Partially Finished, Poured Concrete, Sump Pump, Water Proofing System, Windows
Interior
Hot Water Natural Gas
Heating Forced Air
Cooling Central A/C, Programmable Thermostat
Flooring Carpet, Ceramic Tile, Hardwood, Laminated, Vinyl
Fireplaces Number 1
Fireplaces Type Gas/Propane
Fireplace Y
Heat Source Natural Gas
Laundry Main Floor
Exterior
Parking Features Garage - Front Entry
Garage Spaces 2.0
Utilities Available Cable TV, Electric Available, Natural Gas Available, Phone Available, Sewer Available, Under Ground, Water Available
Water Access N
Roof Type Asphalt
Accessibility None
Attached Garage 2
Total Parking Spaces 2
Garage Y
Building
Story 3+
Foundation Concrete Perimeter, Slab
Sewer Public Sewer
Water Community
Architectural Style Colonial
Level or Stories 3+
Additional Building Above Grade, Below Grade
Structure Type Dry Wall,9'+ Ceilings,2 Story Ceilings,Vaulted Ceilings
New Construction N
Schools
School District Avon Grove
Others
HOA Fee Include Common Area Maintenance,Sewer
Senior Community No
Tax ID 71-04 -0418
Ownership Fee Simple
SqFt Source Assessor
Special Listing Condition Standard
Read Less
Want to know what your home might be worth? Contact us for a FREE valuation!

Our team is ready to help you sell your home for the highest possible price ASAP

Bought with Kathleen M Thompson • Beiler-Campbell Realtors-Avondale





