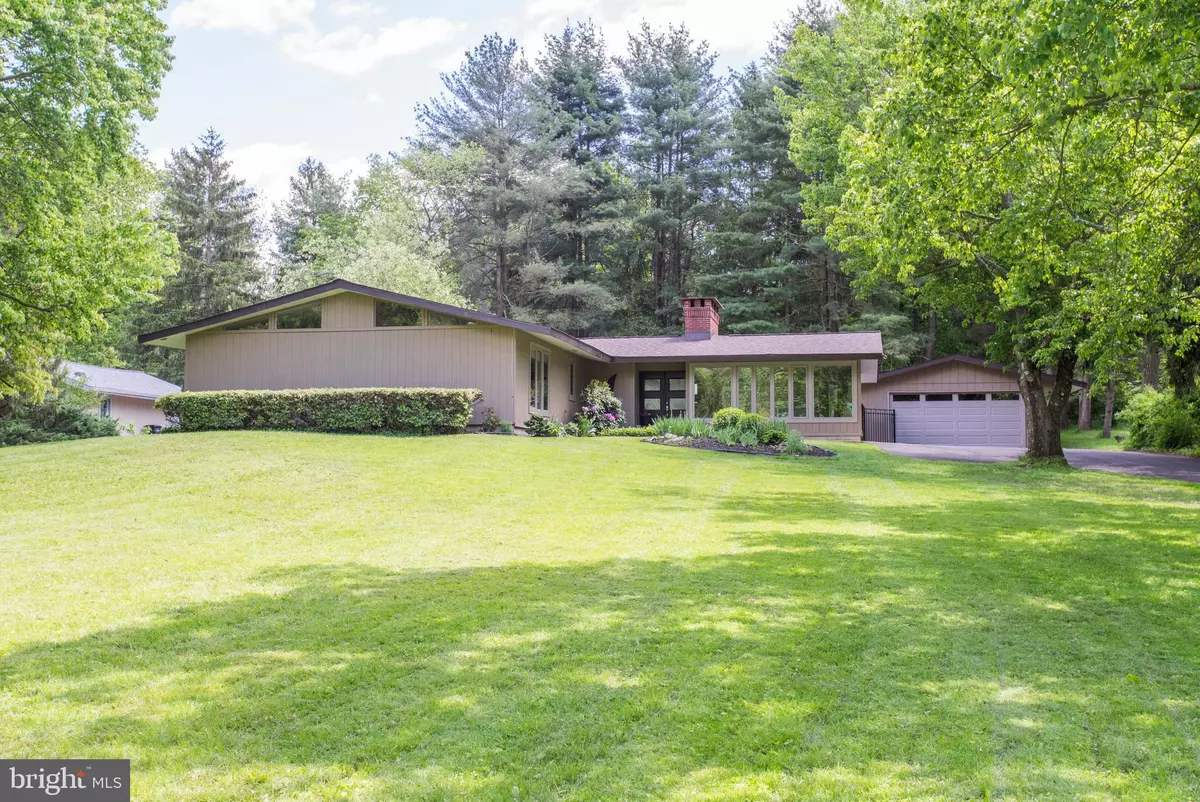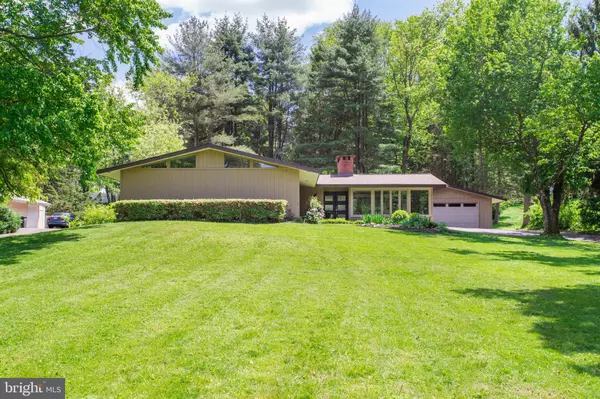$436,100
$425,000
2.6%For more information regarding the value of a property, please contact us for a free consultation.
3427 BRAE BOURN DR Huntingdon Valley, PA 19006
4 Beds
2 Baths
2,197 SqFt
Key Details
Sold Price $436,100
Property Type Single Family Home
Sub Type Detached
Listing Status Sold
Purchase Type For Sale
Square Footage 2,197 sqft
Price per Sqft $198
Subdivision None Available
MLS Listing ID PAMC609754
Sold Date 07/08/19
Style Ranch/Rambler
Bedrooms 4
Full Baths 2
HOA Y/N N
Abv Grd Liv Area 2,197
Originating Board BRIGHT
Year Built 1971
Annual Tax Amount $8,997
Tax Year 2018
Lot Size 1.178 Acres
Acres 1.18
Lot Dimensions 125.00 x 0.00
Property Description
Welcome to this unique & modern ranch home, located in the prestigious Huntingdon Valley and Lower Moreland School District. Situated on more than 1 sprawling acre of land, you ll feel like you are in a private retreat, tucked away from the everyday hustle and bustle. Well-built & freshly painted inside and out, this ranch home has an excellent floor plan as it offers easy and practical one floor living. From the moment you pull up the new driveway, this home and detached 4 car garage will have you saying wow. The contemporary roofline gives way to cathedral ceilings throughout and has provided space for additional windows in the main living space, master bedroom, guest room and kitchen. New Pella windows and sliding doors have just been replaced through most of the home. The large floor to ceiling views in both the front and back of the home allow you to truly appreciate the beautiful seasonal & perennial gardens and massive covered back porch. The updated kitchen is a chef s dream and you will absolutely love cooking and entertaining in your new space. You will have all the conveniences right at your fingertips. Special features include gorgeous granite countertops, glass backsplash, deep double sink, large island with bar seating, pendant lighting, double oven, trash compacter and lighted cabinetry. Both the kitchen and living room provide easy access to the rear covered patio, overlooking the serene and private back yard. A gas line has been run directly to the included gas grill for convenience. A grand brick wood burning fireplace is the center of attention and is located between the living and dining spaces. The detached garage is an auto enthusiast's dream and slightly deceptive at first glance. It appears to be a 2-car garage, however, it is actually a 4 car garage, with electricity, new door and built in storage shelves. There is no shortage of storage inside either and many closets already have organizers built in. The master suite has a private updated bathroom with sleek glass door and ceramic tile floors. The master bedroom is complete with a large built in unit by Closets by Design. Down the hall are 3 additional bedrooms and an updated hall bath with seamless glass doors, ceramic tile floor and granite countertop. Located near the Philmont Golf course and within minutes of stores, restaurants and shops. For peace of mind, the sellers are including a 1-year American Home Shield(Shield Plus) Home Warranty.
Location
State PA
County Montgomery
Area Lower Moreland Twp (10641)
Zoning L
Rooms
Other Rooms Living Room, Dining Room, Primary Bedroom, Bedroom 2, Bedroom 3, Bedroom 4, Kitchen
Main Level Bedrooms 4
Interior
Interior Features Breakfast Area, Kitchen - Island, Upgraded Countertops
Heating Forced Air
Cooling Central A/C
Fireplaces Number 1
Fireplaces Type Brick
Equipment Compactor, Dishwasher, Disposal, Oven - Double, Trash Compactor
Fireplace Y
Window Features Energy Efficient,Replacement
Appliance Compactor, Dishwasher, Disposal, Oven - Double, Trash Compactor
Heat Source Natural Gas
Laundry Main Floor
Exterior
Parking Features Garage - Front Entry
Garage Spaces 4.0
Water Access N
Accessibility None
Total Parking Spaces 4
Garage Y
Building
Story 1
Sewer Public Sewer
Water Public
Architectural Style Ranch/Rambler
Level or Stories 1
Additional Building Above Grade, Below Grade
New Construction N
Schools
School District Lower Moreland Township
Others
Senior Community No
Tax ID 41-00-00955-003
Ownership Fee Simple
SqFt Source Estimated
Special Listing Condition Standard
Read Less
Want to know what your home might be worth? Contact us for a FREE valuation!

Our team is ready to help you sell your home for the highest possible price ASAP

Bought with Angela Apsis • Keller Williams Real Estate-Horsham





