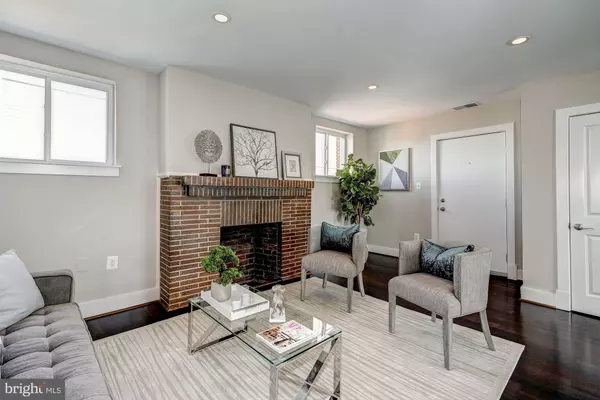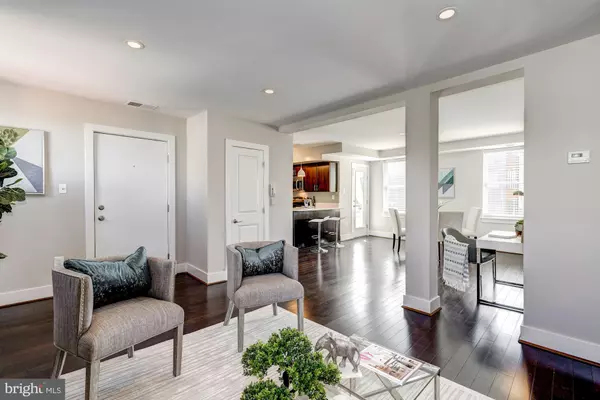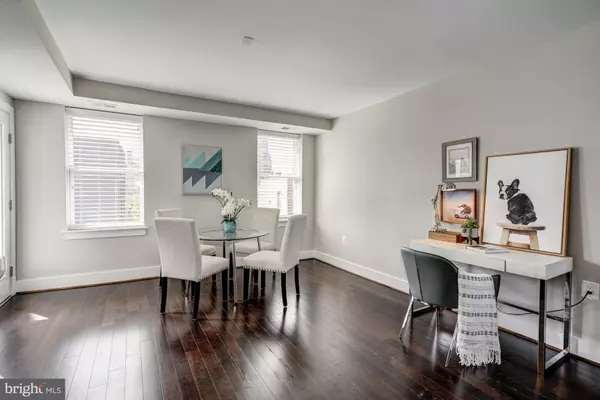$580,000
$585,000
0.9%For more information regarding the value of a property, please contact us for a free consultation.
1461 GIRARD ST NW #401 Washington, DC 20009
2 Beds
1 Bath
1,140 SqFt
Key Details
Sold Price $580,000
Property Type Condo
Sub Type Condo/Co-op
Listing Status Sold
Purchase Type For Sale
Square Footage 1,140 sqft
Price per Sqft $508
Subdivision Columbia Heights
MLS Listing ID DCDC423928
Sold Date 07/01/19
Style Beaux Arts
Bedrooms 2
Full Baths 1
Condo Fees $414/mo
HOA Y/N N
Abv Grd Liv Area 1,140
Originating Board BRIGHT
Year Built 1913
Annual Tax Amount $3,963
Tax Year 2018
Lot Size 538 Sqft
Acres 0.01
Property Description
Spectacular top floor corner condo with 3 exposures in 9-unit boutique building called "The Chelsea" in Columbia Heights. Only steps away to shopping, dining and 3 blocks to Columbia Metro. Separately deeded PARKING SPACE conveys with the sale and there are only 2 total parking spaces. Open, light-filled living space w/generous sized LR (w/decorative fireplace), huge dining room open to the kitchen (w/island, granite tops & stainless steel appliances). Laundry closet with stackable full size washer/dryer + a pantry/utility closet next to kitchen. Carrara Marble in the full hall bath & 2 hall closets. 2 oversized bedrooms with lots of windows and tons of closets. Freshly painted interior! Private balcony with fantastic western views to see the sunset! The building has low condo fees and pet-friendly, too. Don't miss out on this one!!
Location
State DC
County Washington
Rooms
Other Rooms Living Room, Dining Room, Primary Bedroom, Bedroom 2, Kitchen, Laundry, Bathroom 1
Main Level Bedrooms 2
Interior
Interior Features Dining Area, Floor Plan - Open, Formal/Separate Dining Room, Kitchen - Island, Recessed Lighting, Wood Floors
Heating Forced Air
Cooling Central A/C
Flooring Hardwood, Ceramic Tile
Fireplaces Number 1
Fireplaces Type Non-Functioning, Brick
Equipment Built-In Microwave, Dishwasher, Disposal, Dryer, Icemaker, Microwave, Oven/Range - Electric, Refrigerator, Washer
Fireplace Y
Window Features Double Pane,Screens
Appliance Built-In Microwave, Dishwasher, Disposal, Dryer, Icemaker, Microwave, Oven/Range - Electric, Refrigerator, Washer
Heat Source Electric
Laundry Washer In Unit, Dryer In Unit
Exterior
Garage Spaces 1.0
Parking On Site 1
Amenities Available None
Water Access N
Accessibility Other
Total Parking Spaces 1
Garage N
Building
Story 1
Unit Features Garden 1 - 4 Floors
Sewer Public Sewer
Water Public
Architectural Style Beaux Arts
Level or Stories 1
Additional Building Above Grade, Below Grade
Structure Type 9'+ Ceilings
New Construction N
Schools
School District District Of Columbia Public Schools
Others
Pets Allowed Y
HOA Fee Include Water,Sewer,Common Area Maintenance,Ext Bldg Maint,Lawn Care Front,Reserve Funds,Trash
Senior Community No
Tax ID 2668//2096
Ownership Condominium
Horse Property N
Special Listing Condition Standard
Pets Description Dogs OK, Cats OK
Read Less
Want to know what your home might be worth? Contact us for a FREE valuation!

Our team is ready to help you sell your home for the highest possible price ASAP

Bought with Bryan D Felder • RE/MAX Gateway, LLC






