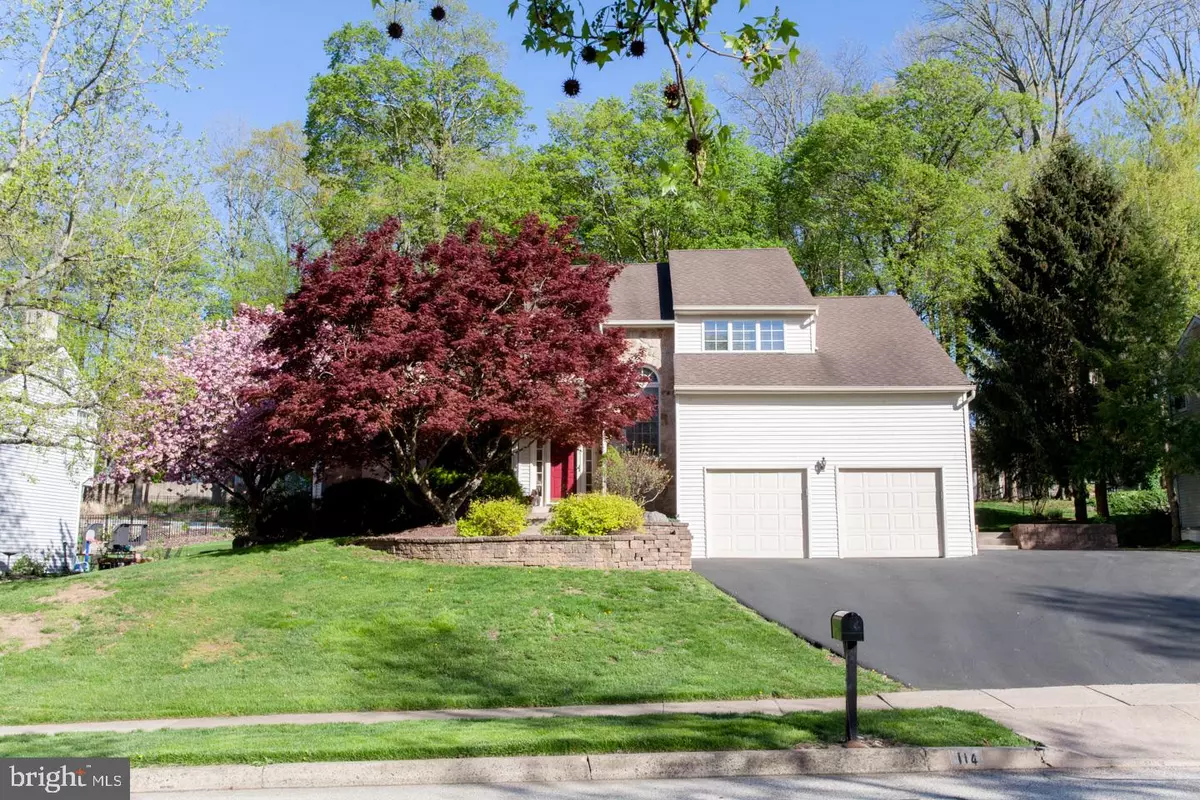$457,000
$449,900
1.6%For more information regarding the value of a property, please contact us for a free consultation.
114 SHADY HILL DR Chalfont, PA 18914
4 Beds
3 Baths
3,104 SqFt
Key Details
Sold Price $457,000
Property Type Single Family Home
Sub Type Detached
Listing Status Sold
Purchase Type For Sale
Square Footage 3,104 sqft
Price per Sqft $147
Subdivision Oxbow Ridge
MLS Listing ID PABU466422
Sold Date 06/28/19
Style Colonial
Bedrooms 4
Full Baths 2
Half Baths 1
HOA Y/N N
Abv Grd Liv Area 3,104
Originating Board BRIGHT
Year Built 1988
Annual Tax Amount $7,144
Tax Year 2018
Lot Size 0.450 Acres
Acres 0.45
Lot Dimensions 94.00 x 209.00
Property Description
A wonderful 4 Bedroom home in the highly desired Oxbow Ridge community of Chalfont! Enter the front door and you are greeted with a marvelous 2-story foyer and beautiful hardwood floors. Large windows let in plenty of natural light creating a bright and airy atmosphere. The hardwood floors continue all the way back to and throughout the kitchen and breakfast area. You ll find an abundance of cabinets and counter space in the kitchen, making food preparation and entertaining a breeze! TWO pantries in the kitchen provide ample and convenient storage space. Large windows and recessed lights continue the bright and airy atmosphere. The kitchen is wide open to the family room which features a magnificent stone propane fireplace and sliders to the back patio. The formal dining room is also directly off the kitchen. The step down living room with vaulted ceiling provides even more great space for entertaining and relaxing. The first level also features an incredibly large and useful mudroom with built-in storage which is perfect for organizing coats, shoes, bookbags and sports equipment in a convenient yet out-of-the-way area. The first level is completed with an updated powder room and a main level laundry. The master suite includes two walk-in closets and a beautiful master bath with a luxurious corner jetted soaking tub and double vanities. The updated full hall bath and three more bedrooms complete the upper level. The finished basement provides an amazing amount of extra space and includes a fantastic large center island, perfect for a games and activity center or for entertaining. Highlighted by the freshly painted interior, this home is truly move in ready! Close proximity to major commuting routes, shopping, dining and entertainment. Award winning Central Bucks Schools!
Location
State PA
County Bucks
Area New Britain Twp (10126)
Zoning RR
Rooms
Other Rooms Living Room, Dining Room, Primary Bedroom, Bedroom 2, Bedroom 3, Bedroom 4, Kitchen, Family Room
Basement Full, Fully Finished, Heated, Shelving, Sump Pump
Interior
Interior Features Attic, Breakfast Area, Carpet, Ceiling Fan(s), Chair Railings, Dining Area, Family Room Off Kitchen, Formal/Separate Dining Room, Kitchen - Eat-In, Kitchen - Island, Primary Bath(s), Recessed Lighting, Stall Shower, Walk-in Closet(s), Wood Floors
Hot Water Electric
Heating Heat Pump(s)
Cooling Central A/C
Flooring Carpet, Hardwood
Fireplaces Number 1
Fireplaces Type Gas/Propane, Stone
Equipment Built-In Microwave, Built-In Range, Dishwasher, Disposal, Oven/Range - Electric, Stainless Steel Appliances
Fireplace Y
Appliance Built-In Microwave, Built-In Range, Dishwasher, Disposal, Oven/Range - Electric, Stainless Steel Appliances
Heat Source Electric
Laundry Main Floor
Exterior
Exterior Feature Patio(s)
Garage Garage - Front Entry
Garage Spaces 2.0
Utilities Available Under Ground
Waterfront N
Water Access N
Roof Type Asphalt,Shingle
Street Surface Paved
Accessibility None
Porch Patio(s)
Attached Garage 2
Total Parking Spaces 2
Garage Y
Building
Story 2
Sewer Public Sewer
Water Public
Architectural Style Colonial
Level or Stories 2
Additional Building Above Grade, Below Grade
Structure Type 2 Story Ceilings,Vaulted Ceilings
New Construction N
Schools
School District Central Bucks
Others
Senior Community No
Tax ID 26-032-010
Ownership Fee Simple
SqFt Source Assessor
Acceptable Financing Cash, Conventional
Listing Terms Cash, Conventional
Financing Cash,Conventional
Special Listing Condition Standard
Read Less
Want to know what your home might be worth? Contact us for a FREE valuation!

Our team is ready to help you sell your home for the highest possible price ASAP

Bought with Jonathan W Street • Coldwell Banker Realty






