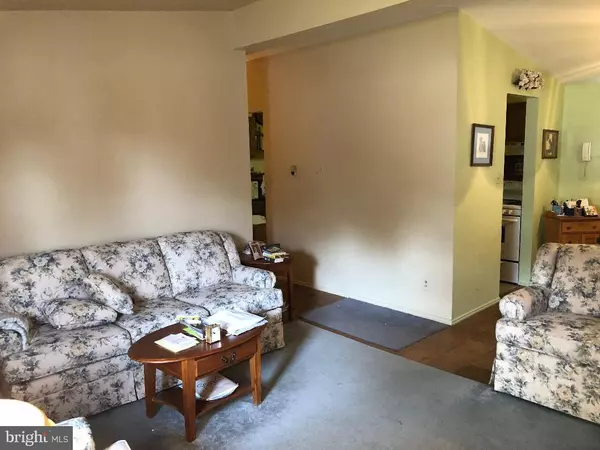$190,000
$190,000
For more information regarding the value of a property, please contact us for a free consultation.
219 GLOUCESTER DR Glen Burnie, MD 21061
3 Beds
1 Bath
1,032 SqFt
Key Details
Sold Price $190,000
Property Type Single Family Home
Sub Type Detached
Listing Status Sold
Purchase Type For Sale
Square Footage 1,032 sqft
Price per Sqft $184
Subdivision Lehigh
MLS Listing ID MDAA377638
Sold Date 06/27/19
Style Ranch/Rambler
Bedrooms 3
Full Baths 1
HOA Y/N N
Abv Grd Liv Area 1,032
Originating Board BRIGHT
Year Built 1956
Annual Tax Amount $2,172
Tax Year 2018
Lot Size 10,218 Sqft
Acres 0.23
Property Description
Title work all completed by Capitol Title, PLEASE consider utilizing their efforts as they have worked with us to secure and approve the Sellers's POA! FHA appraisal in hand. Great starter home, corner lot! Close to much shopping, and convenient to major roads. Original owner! Own for less than comparable rents at this price! Although unsure of age, windows and roof have been updated. Smoke detector(s) to be brought up to current regulations.
Location
State MD
County Anne Arundel
Zoning R5
Rooms
Other Rooms Living Room, Dining Room, Primary Bedroom, Bedroom 2, Bedroom 3, Kitchen, Bathroom 1
Main Level Bedrooms 3
Interior
Interior Features Window Treatments, Wood Floors
Hot Water Electric
Heating Hot Water
Cooling Wall Unit
Equipment Dryer, Refrigerator, Stove, Washer, Water Heater
Fireplace N
Appliance Dryer, Refrigerator, Stove, Washer, Water Heater
Heat Source Natural Gas
Laundry Main Floor
Exterior
Garage Spaces 1.0
Fence Chain Link, Partially
Water Access N
Accessibility No Stairs
Total Parking Spaces 1
Garage N
Building
Story 1
Foundation Slab
Sewer Public Sewer
Water Public
Architectural Style Ranch/Rambler
Level or Stories 1
Additional Building Above Grade, Below Grade
New Construction N
Schools
School District Anne Arundel County Public Schools
Others
Senior Community No
Tax ID 020347029823700
Ownership Fee Simple
SqFt Source Assessor
Horse Property N
Special Listing Condition Standard
Read Less
Want to know what your home might be worth? Contact us for a FREE valuation!

Our team is ready to help you sell your home for the highest possible price ASAP

Bought with Nickolaus B Waldner • Keller Williams Realty Centre





