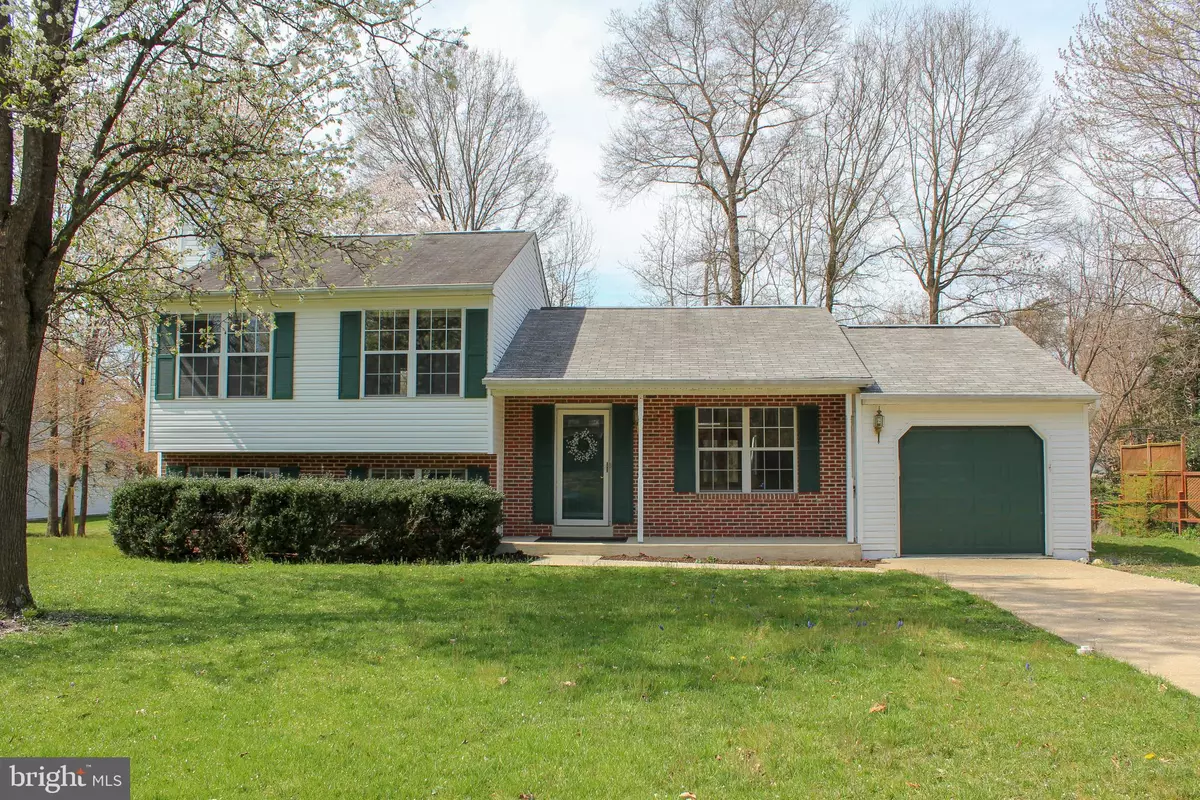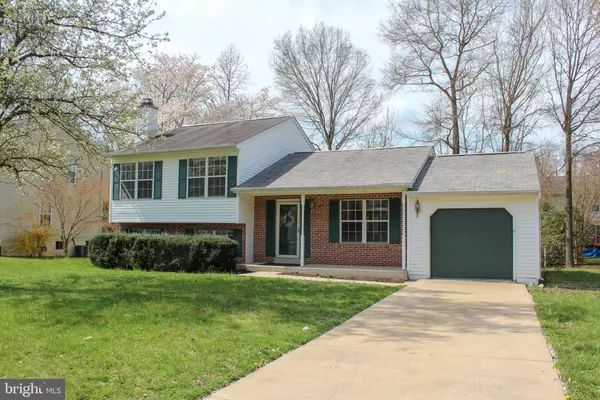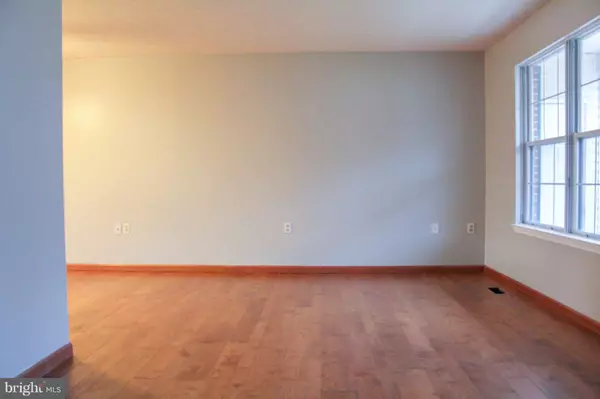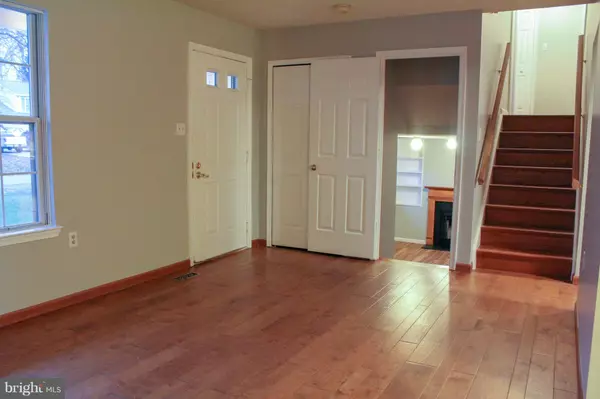$289,000
$289,700
0.2%For more information regarding the value of a property, please contact us for a free consultation.
9 SWEETBRIAR CT Fredericksburg, VA 22405
4 Beds
3 Baths
2,367 SqFt
Key Details
Sold Price $289,000
Property Type Single Family Home
Sub Type Detached
Listing Status Sold
Purchase Type For Sale
Square Footage 2,367 sqft
Price per Sqft $122
Subdivision Sweetbriar Woods
MLS Listing ID VAST165646
Sold Date 06/27/19
Style Split Level
Bedrooms 4
Full Baths 3
HOA Y/N N
Abv Grd Liv Area 1,892
Originating Board BRIGHT
Year Built 1990
Annual Tax Amount $1,982
Tax Year 2017
Lot Size 0.279 Acres
Acres 0.28
Property Description
NO HOA. Sparkling Multi-Level home on a quiet cul-de-sac. Convenient to downtown Fredericksburg, two VRE stations, great schools, and George Washington's historical boyhood home. The two upper levels have engineered Hardwood floors with an extra thick top. Three bedrooms on upper level. The main floor has a Sunroom addition with a cathedral ceiling, two skylights and extra windows that give lots of light and an open floor plan for multi-use. There is an 18x10 newly painted deck outside the Sunroom. The Living Rm, Dining Rm, Sunroom, and Kitchen form a spacious living area. The Lower Level has new Smartcore flooring. The Family room showcases wood burning fireplace and built-in bookcases. The 4th bedroom which has access to the backyard has a remodeled bath with a safety walk-in tub for relaxation. Fresh neutral paint throughout. HVAC, Hot water heater and dishwasher, and kitchen recently updated. Gently sloping yard backing to trees for seasonal privacy. Professionally cleaned and ready to move-in.
Location
State VA
County Stafford
Zoning R1
Rooms
Other Rooms Living Room, Dining Room, Primary Bedroom, Bedroom 2, Bedroom 3, Bedroom 4, Kitchen, Family Room, Sun/Florida Room, Laundry, Bathroom 2, Bathroom 3, Primary Bathroom
Basement Connecting Stairway, Fully Finished, Outside Entrance, Rear Entrance, Walkout Stairs, Windows
Interior
Heating Forced Air
Cooling Central A/C
Fireplaces Number 1
Fireplaces Type Mantel(s), Marble, Wood
Equipment Built-In Microwave, Dishwasher, Disposal, Exhaust Fan, Icemaker, Oven - Self Cleaning, Refrigerator, Oven/Range - Electric, Washer/Dryer Hookups Only, Water Heater
Fireplace Y
Appliance Built-In Microwave, Dishwasher, Disposal, Exhaust Fan, Icemaker, Oven - Self Cleaning, Refrigerator, Oven/Range - Electric, Washer/Dryer Hookups Only, Water Heater
Heat Source Natural Gas
Laundry Lower Floor, Basement
Exterior
Parking Features Garage - Front Entry, Garage Door Opener
Garage Spaces 1.0
Water Access N
Accessibility None
Attached Garage 1
Total Parking Spaces 1
Garage Y
Building
Story 3+
Sewer Public Sewer
Water Public
Architectural Style Split Level
Level or Stories 3+
Additional Building Above Grade, Below Grade
New Construction N
Schools
Elementary Schools Ferry Farm
Middle Schools Dixon-Smith
High Schools Stafford
School District Stafford County Public Schools
Others
Senior Community No
Tax ID 54-W-2--18
Ownership Fee Simple
SqFt Source Estimated
Special Listing Condition Standard
Read Less
Want to know what your home might be worth? Contact us for a FREE valuation!

Our team is ready to help you sell your home for the highest possible price ASAP

Bought with Anthony D Jones Jr. • Keller Williams Realty





