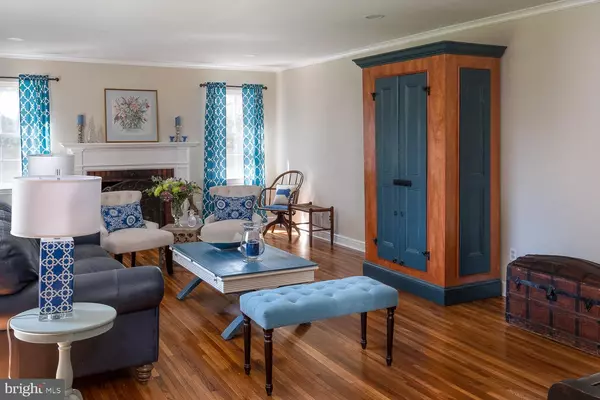$500,000
$450,000
11.1%For more information regarding the value of a property, please contact us for a free consultation.
552 S OLD MIDDLETOWN RD Media, PA 19063
4 Beds
4 Baths
2,540 SqFt
Key Details
Sold Price $500,000
Property Type Single Family Home
Sub Type Detached
Listing Status Sold
Purchase Type For Sale
Square Footage 2,540 sqft
Price per Sqft $196
Subdivision None Available
MLS Listing ID PADE439732
Sold Date 06/26/19
Style Cape Cod
Bedrooms 4
Full Baths 3
Half Baths 1
HOA Y/N N
Abv Grd Liv Area 2,540
Originating Board BRIGHT
Year Built 1947
Annual Tax Amount $6,280
Tax Year 2018
Lot Size 0.737 Acres
Acres 0.74
Lot Dimensions 0.00 x 0.00
Property Description
Beautifully updated and expanded stone four bedroom, three and one half bath home in Rose Tree Media School District. Move right in and beat the summer heat in your very own in-ground pool! The outdoor and indoor spaces alike are perfect for hosting social events and enjoying ever aspect of this property. The home is wonderfully set back with extra parking for visitors and an attached one car garage. Enter through the front door into a spacious entry hall detailed with wainscoting. To the left is a beautiful large living room featuring newly finished original hardwood floors and a gas fireplace with classically trimmed mantle. The entry hall leads to the great room at the heart of the home an open eat in kitchen with counter seating at the island that opens to the dining room and family room. The kitchen features light wood cabinets granite counters and stainless steel appliances. Bamboo floors run throughout this area. The dining room adjoins the kitchen and in the back is a family room with sliders to the at grade deck, brick patio and fenced back yard. In a separately fenced area is a beautiful and private in-ground pool surrounded by seating.Behind the dining room is a foyer that leads to the attached garage both the foyer and entry hall have new Cor-tec flooring. Down the hall from the kitchen is a powder room. At the end of the hall is a first floor bedroom suite with large closet and private full bath. Upstairs is the Master Suite with a gigantic closet/dressing room and a private five-piece full bath with soaking tub, oversized shower, and dual vanities.Down the hall is the laundry room and an office nook. Completing the second floor are two more sun-filled bedrooms and a full hall bath.The partial basement contains the utilities, second laundry hook-up and ample storage, as well as access to the crawl space.The home is set on a large level lot. With close proximity to downtown Media, the property is convenient to the Philadelphia Airport, the city, Rt 476, I95 and other major commuting routes, public transit, retail and commercial centers.
Location
State PA
County Delaware
Area Middletown Twp (10427)
Zoning R10 - SINGLE FAMILY
Rooms
Other Rooms Living Room, Dining Room, Primary Bedroom, Bedroom 3, Bedroom 4, Kitchen, Family Room, Foyer, In-Law/auPair/Suite, Laundry, Other, Primary Bathroom
Basement Partial
Main Level Bedrooms 1
Interior
Heating Central, Forced Air
Cooling Central A/C
Flooring Hardwood, Ceramic Tile, Carpet, Other
Fireplaces Number 1
Equipment Stainless Steel Appliances, Built-In Microwave, Built-In Range, Dishwasher
Fireplace Y
Appliance Stainless Steel Appliances, Built-In Microwave, Built-In Range, Dishwasher
Heat Source Natural Gas
Laundry Upper Floor
Exterior
Exterior Feature Deck(s), Patio(s)
Garage Garage - Front Entry
Garage Spaces 5.0
Fence Picket
Pool In Ground
Waterfront N
Water Access N
Accessibility None
Porch Deck(s), Patio(s)
Parking Type Attached Garage, Driveway
Attached Garage 1
Total Parking Spaces 5
Garage Y
Building
Story 2
Foundation Crawl Space
Sewer Public Sewer
Water Public
Architectural Style Cape Cod
Level or Stories 2
Additional Building Above Grade, Below Grade
New Construction N
Schools
Elementary Schools Indian Lane
Middle Schools Springton Lake
High Schools Penncrest
School District Rose Tree Media
Others
Senior Community No
Tax ID 27-00-01598-00
Ownership Fee Simple
SqFt Source Assessor
Special Listing Condition Standard
Read Less
Want to know what your home might be worth? Contact us for a FREE valuation!

Our team is ready to help you sell your home for the highest possible price ASAP

Bought with COLLEEN GEARY TASHLIK • Keller Williams Real Estate-Blue Bell






